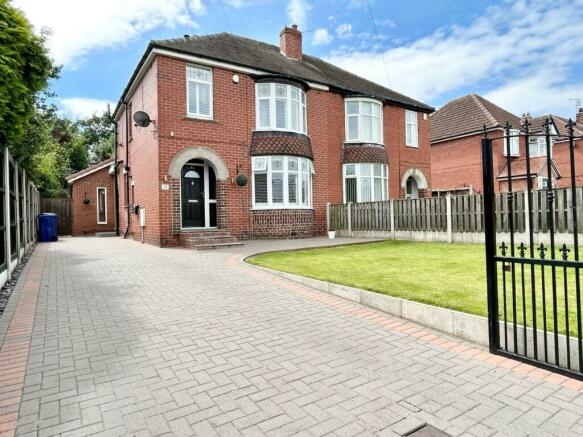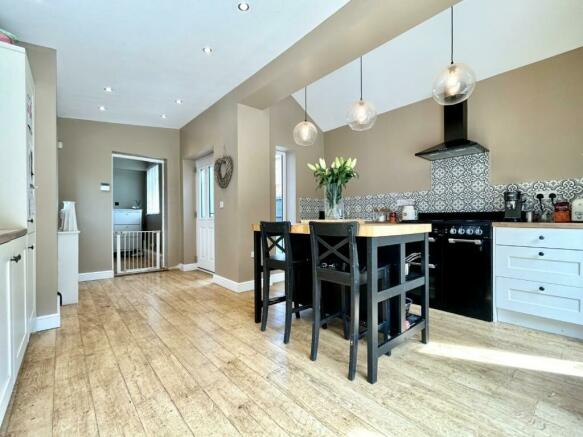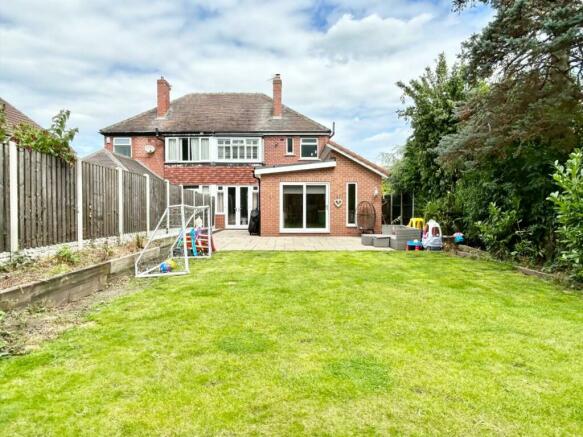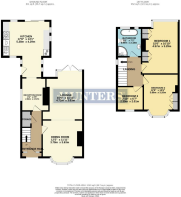Cemetery Road, Mexborough, Doncaster S63 9PN

- PROPERTY TYPE
Semi-Detached
- BEDROOMS
3
- BATHROOMS
1
- SIZE
Ask agent
- TENUREDescribes how you own a property. There are different types of tenure - freehold, leasehold, and commonhold.Read more about tenure in our glossary page.
Freehold
Key features
- THREE BEDROOM SEMI DETACHED PROPERTY
- GROUND FLOOR EXTENSION
- STUNNING DECOR
- LARGE ENCLOSED FRONT AND REAR GARDEN
- OFF STREET PARKING
- GENEROUS DIMENSIONS
- CLOSE TO ALL LOCAL AMENITIES
- GOOD COMMUTE LOACTION
- EPC RATING: D
- COUNCIL TAX BAND: B
Description
CALL NOW TO AVOID MISSING OUT ON THIS SPECTACULAR. BEAUTIFULLY PRESENTED, EXTENDED THREE BEDROOM SEMI DETACHED PROPERTY, LOCATED WITHIN MEXBOROUGH. Boasting stylish décor, generous dimensions, enclosed large rear garden with off road parking to the front. Close to all local amenities with sought after schools for the area being within walking distance, close to Swinton and Mexborough towns offering supermarkets, local business and public houses, good links to Barnsley, Rotherham and Doncaster and within easy reach of the A1 and M1 making this an ideal spot for any family or couple. Property briefly comprises of Lounge, Dining Room, Lounge, Reception Room, Kitchen, three Bedrooms and family Bathroom. VIEWINGS ARE A MUST!
**Guide Price of £230,000 - £240,000 **
CALL NOW TO AVOID MISSING OUT ON THIS SPECTACULAR. BEAUTIFULLY PRESENTED, EXTENDED THREE BEDROOM SEMI DETACHED PROPERTY, LOCATED WITHIN MEXBOROUGH. Boasting stylish décor, generous dimensions, enclosed large rear garden with off road parking to the front. Close to all local amenities with sought after schools for the area being within walking distance, close to Swinton and Mexborough towns offering supermarkets, local business and public houses, good links to Barnsley, Rotherham and Doncaster and within easy reach of the A1 and M1 making this an ideal spot for any family or couple. Property briefly comprises of Lounge, Dining Room, Lounge, Reception Room, Kitchen, three Bedrooms and family Bathroom. VIEWINGS ARE A MUST!
Entrance Hall - Make an entrance through this beautiful composite front door into a handy area to take off those muddy shoes. Comprising of wall mounted radiator, wooden flooring, staircase to first floor and doorways leading straight into the dining area and reception room. Handy understairs storage to the side.
Dining Room - 3.63m x 3.78m (including bay window) (11'11 x 12'0 - Beautifully designed dining area with large uPVC bay window filling the room with natural sources of light. Matching wooden flooring as living area. Comprising of wall mounted radiator with plenty of space for a dining table and chairs, with large open doorway leading straight into the living area creating the perfect space for entertaining family and friends.
Lounge - 3.63m x 4.72m (11'11 x 15'06) - Having a uPVC French doors leading out into the enclosed rear garden, making this the perfect design for the principle reception room. Comprising of wooden flooring, wall mounted radiator with ariel point in place. The focal point of the room is the attractive log burner located in the centre creating a cosy feel to the room.
Reception Room - 2.57m x 2.82m (8'05 x 9'03) - Extra addition to this family home to use as you wish. Comprising of wooden flooring, uPVC flooring and doorway leading straight into the kitchen area.
Kitchen - 4.29m x 5.38m narrowing to 3.33m (14'01 x 17'08 na - Adding the wow factor to this property is this spacious and well designed modern kitchen. Beautifully presented and complimented by wooden flooring and inset spot lighting. The kitchen consists of an array of wall and base units adding plenty of storage with complimentary wooden surface over, spot lights, ceramic sink with stainless steel mixer tap, plenty of added extras including, integrated washing machine, free standing 5 ring gas range cooker with extractor fan over and integrated fridge freezer. Six uPVC windows filling the room of natural light with wall mounted radiator plus tall vertical wall mounted radiator and double sliding uPVC door leading straight into the beautiful rear garden.
Landing - From the spacious landing doorways lead to all three bedrooms and family bathroom. With neutral décor, carpet flooring and uPVC window to the side elevation.
Bedroom One - 3.30m x 4.57m (10'10 x 15'00) - An exquisite master bedroom boasting stunning décor with the extra storage space we all crave. Benefiting from built in wardrobes, carpet flooring and large bay window overlooking the front garden.
Bedroom Two - 3.20m x 3.86m (including bay window) (10'06 x 12'0 - A further good sized double bedroom with plenty of room for extra bedroom furniture, built in wardrobe, wall mounted radiator, stylish décor and uPVC window to front exterior.
Bedroom Three - 2.39m x 2.01m (7'10 x 6'07) - A further beautiful bedroom comprising of warm décor with carpet flooring, wall mounted radiator and uPVC window to the front elevation.
Bathroom - 2.18m x 2.49m (7'02 x 8'02) - An elegant bathroom, partially tiled in serene tones, fitted with four piece suite. Comprising of free standing roll top bath with shower attachment, corner shower cubicle, WC and wash hand basin. Extra bonuses of inset spotlights, wall mounted radiator and two frosted uPVC window to the rear.
Exterior - The front of the property has great kerb appeal. Having large block paved driveway creating enclosed off street parking via iron gate and brick wall. Beautiful low maintenance lawned area with steps rising to the front entrance door.
To the rear is a large well landscaped enclosed garden area. Having large beautifully presented slabbed patio area ideal for entertaining in the summer months aswell as generous sized lawn area with high fencing with plants and shrubs adding to the beauty and privacy of the garden.
Brochures
Cemetery Road, Mexborough, Doncaster S63 9PN- COUNCIL TAXA payment made to your local authority in order to pay for local services like schools, libraries, and refuse collection. The amount you pay depends on the value of the property.Read more about council Tax in our glossary page.
- Band: B
- PARKINGDetails of how and where vehicles can be parked, and any associated costs.Read more about parking in our glossary page.
- Yes
- GARDENA property has access to an outdoor space, which could be private or shared.
- Yes
- ACCESSIBILITYHow a property has been adapted to meet the needs of vulnerable or disabled individuals.Read more about accessibility in our glossary page.
- Ask agent
Cemetery Road, Mexborough, Doncaster S63 9PN
NEAREST STATIONS
Distances are straight line measurements from the centre of the postcode- Mexborough Station0.5 miles
- Swinton (S. Yorks.) Station1.2 miles
- Bolton-on-Dearne Station1.7 miles
About the agent
Hunters started in 1992, founded on the firm principles of excellent customer service, pro-activity and achieving the best possible results for our customers. These principles still stand firm and we are today one of the UK's leading estate agents with over 200 branches throughout the country. Our ambition is to become the UK's favourite estate agent and by keeping the customer at the very heart of our business, we firmly believe we can achieve this.
WHAT MAKES US DIFFERENT TO OTHER AGE
Notes
Staying secure when looking for property
Ensure you're up to date with our latest advice on how to avoid fraud or scams when looking for property online.
Visit our security centre to find out moreDisclaimer - Property reference 33245581. The information displayed about this property comprises a property advertisement. Rightmove.co.uk makes no warranty as to the accuracy or completeness of the advertisement or any linked or associated information, and Rightmove has no control over the content. This property advertisement does not constitute property particulars. The information is provided and maintained by Hunters, Rotherham North. Please contact the selling agent or developer directly to obtain any information which may be available under the terms of The Energy Performance of Buildings (Certificates and Inspections) (England and Wales) Regulations 2007 or the Home Report if in relation to a residential property in Scotland.
*This is the average speed from the provider with the fastest broadband package available at this postcode. The average speed displayed is based on the download speeds of at least 50% of customers at peak time (8pm to 10pm). Fibre/cable services at the postcode are subject to availability and may differ between properties within a postcode. Speeds can be affected by a range of technical and environmental factors. The speed at the property may be lower than that listed above. You can check the estimated speed and confirm availability to a property prior to purchasing on the broadband provider's website. Providers may increase charges. The information is provided and maintained by Decision Technologies Limited. **This is indicative only and based on a 2-person household with multiple devices and simultaneous usage. Broadband performance is affected by multiple factors including number of occupants and devices, simultaneous usage, router range etc. For more information speak to your broadband provider.
Map data ©OpenStreetMap contributors.




