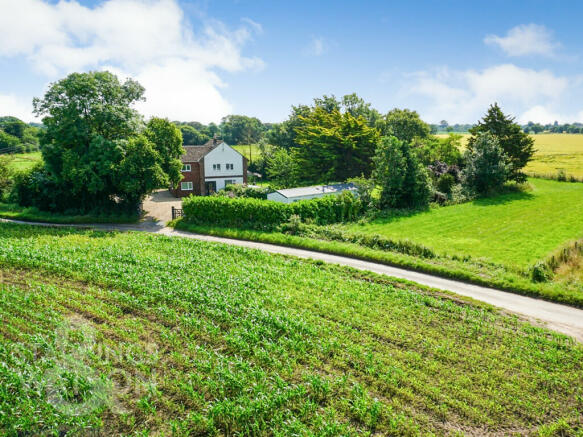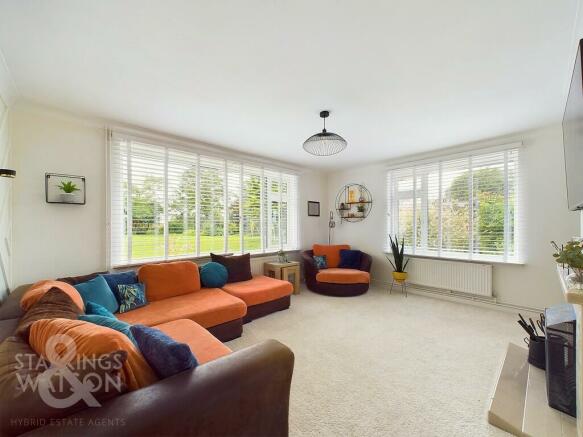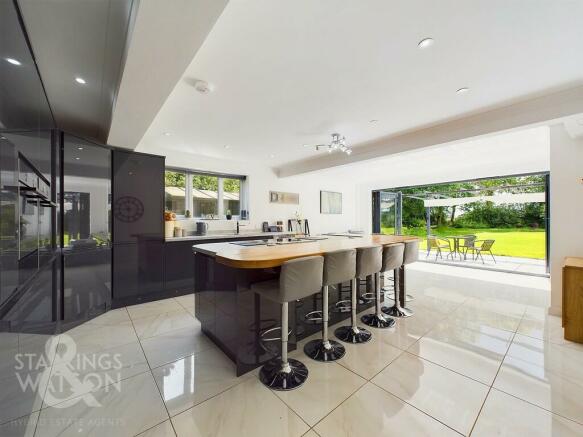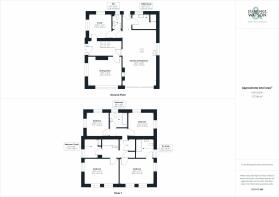
Reynolds Lane, Potter Heigham, Great Yarmouth

- PROPERTY TYPE
Detached
- BEDROOMS
5
- BATHROOMS
2
- SIZE
Ask agent
- TENUREDescribes how you own a property. There are different types of tenure - freehold, leasehold, and commonhold.Read more about tenure in our glossary page.
Freehold
Key features
- Detached Family Home
- Set Within 0.5 Acres (stms)
- Panoramic Field Views
- 16' Dual Aspect Sitting Room With Open Fire
- 25' Open Plan Kitchen/Dining Room
- Five Bedrooms
- Ample Off Road Parking
- Planning Approved for a Double Garage
Description
SETTING THE SCENE The property emerges from the farmed fields peacefully tucked behind five bar timber swinging gates and tall privacy giving hedges and trees to a slight elevation where a large shingle driveway can be found suitable for multiple vehicles. To the left of the property, there has been approved planning for a double garage to be erected if so desired.
THE GRAND TOUR Stepping inside you are first met with the main lobby style entrance with carpeted flooring and all oak internal doors giving access to the living accommodation on the ground floor as well as a sizeable under the stairs cupboard. Immediately to your left is the extremely versatile room currently serves as a study/gym, with wood effect flooring under foot and offers a variety of uses, being well-lit due to its dual aspect double glazed windows with the space leading through to the two piece cloakroom with tiled flooring and wall mounted radiator. Heading to your right as you enter you will first encounter the main sitting room, a generous dual aspect room complete with an open fire, perfect for enjoying those cosier winter nights. The property comes alive as you head beyond this room opening into the wonderfully inviting open plan kitchen/dining room with ceramic tiled flooring throughout the kitchen which flows around a large central island with extended wood work tops creating a sociable breakfast bar, ideal for family or entertaining guests featuring an integrated induction hob and an array of storage. The rest of the kitchen is finished with high quality built in appliances such as a fridge/freezer, dishwasher and dual ovens with ample wall and base mounted storage units and plinth level spot lighting for a more ambient feel. The rear of this room allows the outside space to be seamless integrated with the inside courtesy of large wall-to-wall bi-folding doors sitting just in front of the entertainment area with a fireplace and media wall making this the real hub of the home. Just behind the kitchen area is the useful utility room, with additional storage, space for a tumble dryer, plumbing for a washing machine and where the oil boiler can also be found. Heading to the first floor where a u-shape carpeted landing gives access to a large storage and airing cupboards, all five bedrooms and the three piece family bathroom, seamlessly finished featuring dual shower heads over the bath, vanity storage and a wall mounted heated towel rail. The main bedroom offers unrivalled views of the surrounding fields with three uPVC double glazed windows across a dual aspect allowing this room to bask in natural light whilst leaving an abundance of floor space for soft furnishings leading through to a very generous en-suite bathroom with a modern finish, radiator and frosted glass window to the side. Sitting adjacent is the second bedroom, only marginally smaller in size meaning this generous double bedroom also enjoys views over the rear garden and surrounding fields from its dual aspect setting. The smaller of the rooms can be found just off the landing to your right, currently serving as a second study, this smaller room would also make the perfect nursery, play room or single bedroom if so desired. The last two remaining double bedrooms sit towards the rear of the landing, both very similar in size with a dual aspect setting, both rooms allow for a double bed, additional storage solutions whilst still leaving floor space for manoeuvrability.
THE GREAT OUTDOORS The rear garden sprawls out into the surrounding fields with a tree lined boundary for privacy where two timber sheds can be found along with colourful flowering planting beds and hedges found in every corner of this space. The caravan adds a wonderful option to any large family with permission for full residency allowed for family dependants featuring all uPVC double glazed windows and full modern electric heating. Inside the property is similarly flawless in finish as the main residence featuring a sitting/dining room with electric fireplace and dining table, kitchen with an array of wall and base mounted storage giving way to an integrated microwave and dual oven with gas hob and extraction above. Beyond this, you will find the three piece shower room, with uPVC double glazed frosted glass window sitting opposite the first double bedroom, currently featuring two single beds and ample storage solutions whilst the larger of the double bedrooms can be found at the very end of the accommodation, with a large double bed, an array of built in storage and en-suite two piece cloakroom.
OUT & ABOUT The property occupies a prominent position within Potter Heigham, a sought after waterside Broadland village lying on the banks of the River Thurne which gives access via the Bure to the Norfolk Broads. Potter Heigham has its own post office/village stores, Lathams department store and public houses/restaurants. There is a bus service to the Broads capital of Wroxham which lies within seven miles, the city of Norwich fourteen miles and the busy coastal resort of Great Yarmouth twelve miles.
FIND US Postcode : NR29 5LY
What3Words : ///animate.contoured.sitting
VIRTUAL TOUR View our virtual tour for a full 360 degree of the interior of the property.
AGENTS NOTE The property is being sold with a two bedroom caravan on site in brilliant condition. The caravan has had full permission and has special licensing for full residency for a dependant of the family. There is full plumbing to this dwelling, LPG gas bottles and full electricity wired in.
The property has approved planning for a double garage to be erected as part of the planning to extend the home which has already been carried out, there is currently full electricity cabled under the ground to this spot already.
Brochures
Brochure- COUNCIL TAXA payment made to your local authority in order to pay for local services like schools, libraries, and refuse collection. The amount you pay depends on the value of the property.Read more about council Tax in our glossary page.
- Band: D
- PARKINGDetails of how and where vehicles can be parked, and any associated costs.Read more about parking in our glossary page.
- Off street
- GARDENA property has access to an outdoor space, which could be private or shared.
- Yes
- ACCESSIBILITYHow a property has been adapted to meet the needs of vulnerable or disabled individuals.Read more about accessibility in our glossary page.
- Ask agent
Energy performance certificate - ask agent
Reynolds Lane, Potter Heigham, Great Yarmouth
NEAREST STATIONS
Distances are straight line measurements from the centre of the postcode- Hoveton & Wroxham Station6.3 miles
About the agent
Starkings & Watson are Norfolk & Suffolk's largest Hybrid Estate Agent, known both for our expertise and for doing things a little differently. We like putting people and their families first, creating unrivalled customer experiences, and offering a highly personalised service.
By having a Centralised Hub just outside Norwich, and Hyper local offices in Brundall, Bungay, Costessey, Diss, Poringland and Wymondham, we are able to mix both traditiona
Notes
Staying secure when looking for property
Ensure you're up to date with our latest advice on how to avoid fraud or scams when looking for property online.
Visit our security centre to find out moreDisclaimer - Property reference 102623013710. The information displayed about this property comprises a property advertisement. Rightmove.co.uk makes no warranty as to the accuracy or completeness of the advertisement or any linked or associated information, and Rightmove has no control over the content. This property advertisement does not constitute property particulars. The information is provided and maintained by Starkings & Watson, Norfolk & Suffolk. Please contact the selling agent or developer directly to obtain any information which may be available under the terms of The Energy Performance of Buildings (Certificates and Inspections) (England and Wales) Regulations 2007 or the Home Report if in relation to a residential property in Scotland.
*This is the average speed from the provider with the fastest broadband package available at this postcode. The average speed displayed is based on the download speeds of at least 50% of customers at peak time (8pm to 10pm). Fibre/cable services at the postcode are subject to availability and may differ between properties within a postcode. Speeds can be affected by a range of technical and environmental factors. The speed at the property may be lower than that listed above. You can check the estimated speed and confirm availability to a property prior to purchasing on the broadband provider's website. Providers may increase charges. The information is provided and maintained by Decision Technologies Limited. **This is indicative only and based on a 2-person household with multiple devices and simultaneous usage. Broadband performance is affected by multiple factors including number of occupants and devices, simultaneous usage, router range etc. For more information speak to your broadband provider.
Map data ©OpenStreetMap contributors.





