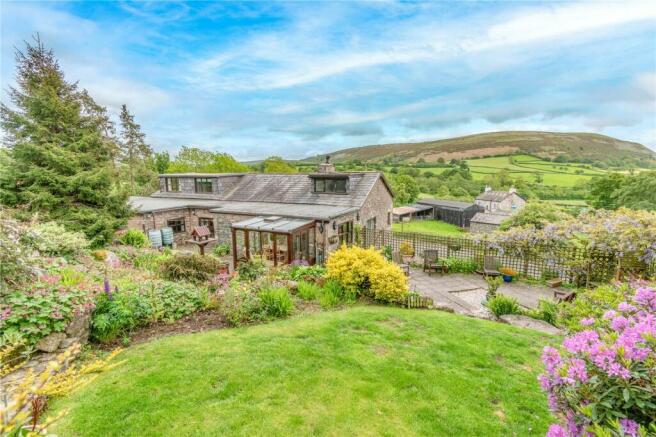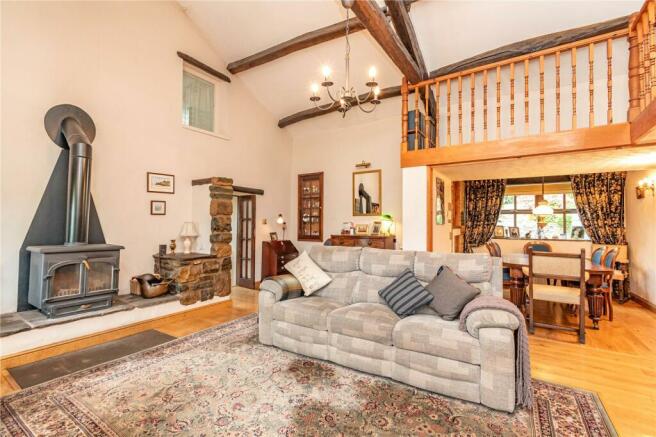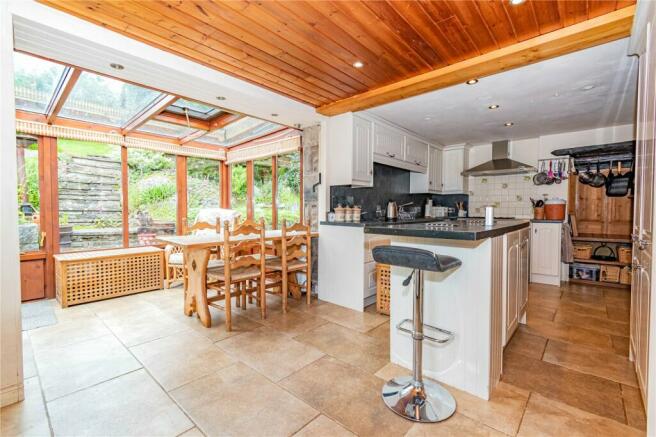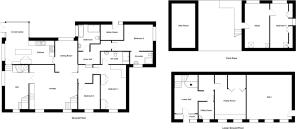
Sunny Bank, Cow Brow, Lupton, Carnforth, Cumbria
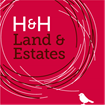
- PROPERTY TYPE
Detached
- BEDROOMS
4
- BATHROOMS
3
- SIZE
Ask agent
- TENUREDescribes how you own a property. There are different types of tenure - freehold, leasehold, and commonhold.Read more about tenure in our glossary page.
Freehold
Key features
- Fantastic barn conversion
- Flexible living space
- Stunning views over to Farleton Knott
- Large mature garden with panoramic views
- Fabulous lounge with vaulted ceiling & woodburner
- Delightful country kitchen with range style cooker
- FOUR bedrooms
- Substantial lounge with views to Farleton Knott
- Ample off street parking
- Workshop and hobby room
Description
A detached barn conversion of considerable proportions, set in lovingly maintained gardens and with wonderful views towards Farleton Knott. This unique property briefly comprises; Four bedrooms, two of which are ensuite. Additional bedroom/study and stairs up to an attic/occasional room. Spacious lounge with logburner and Stunning country kitchen with range style cooker and is open to the conservatory. There is a Hobby room, utility room and Barn/workshop, giving a versatile/work from home property.
The property occupies an attractive location forming part of the rural community known as Cow Brow. The property is about a mile from junction 36 of the M6 motorway on the A65 Kendal to Kirkby Lonsdale road making it convenient for access to both towns as well as for Milnthorpe, Lancaster, the Lake District and beyond.
Directions
From junction 36 of the M6 motorway, follow the A65 Kendal to Kirkby Lonsdale road for about a mile. Sunny Bank can be found on the left hand side.
Location
The property occupies an attractive location forming part of the rural community known as Cow Brow. The property is about a mile from junction 36 of the M6 motorway on the A65 Kendal to Kirkby Lonsdale road making it convenient for access to both towns as well as for Milnthorpe, Lancaster, the Lake District and beyond.
Kirkby Lonsdale is a thriving small town in the beautiful Lune Valley, on the edge of the Yorkshire Dales and close to the Lake District.
The town offers an excellent range of amenities including boutique shops, cafes, restaurants, bars, a Booths supermarket and an historically important church. There is a primary school and a renowned secondary school, Queen Elizabeth School. Visitor attractions include the famous Devils Bridge and Ruskin's View.
Amenities such as shops and schools are also available at nearby Holme, Burton and Endmoor. The property is within the catchment area for Queen Elizabeth School at Kirkby Lonsdale.
what3words = health.radically.stockpile
Outside
Lovingly maintained gardens to the side and rear with terraces to take in the stunning views to Farleton Knott. Lawned areas with stone pathways that lead to hidden gardens and a small copse. Paved areas for sitting out. Raised vegetable beds. Green house. Two storage sheds.
Services
Mains electricity and water. Septic tank drainage. Oil fired central heating. Calor gas for hob.
Connected to B4RN Gigabit full fibre broadband -
Ground Floor
Porch
2.93m x 0.82m
Paved floor, glazed panelled door and side panel.
Lower Hall
4.78m x 2.94m
Stone tiled floor. Original well and feature stone work throughout. Stairs to first floor.
Inner Hall
3.19m x 1.8m
Fitted with hooks and shelving.
Utility Room
2.05m x 1.93m
Plumbing for a washing machine. Corner sink. Shelving. Tiled floor.
Hobby Room
5.46m x 3.97m
Currently used as a sewing/hobby room. Two windows to the front aspect. Oversized storage cupboard.
Barn
6.07m x 5.6m
A versatile space with multiple potential uses.
First floor
Hall
5.74m x 2.93m
Windows to two sides. Stairs up to attic/occasional room.
Occasional/Attic Room
4.27m x 2.8m
A versatile room, with window to the rear garden.
Kitchen
5.85m x 2.93m
Fitted with an excellent range of floor, wall and pantry style units. Island unit with electrical point and breakfast bar. Built in storage cupboard. Sink and half with drainer. Recessed hatch to dining area. Range style oven with 6 burner hob and hot plate. Extractor fan over. Tiled floor with underfloor heating.
Conservatory
2.57m x 1.85m
Hardwood conservatory with glazed roof. Tiled floor with partial underfloor heating.
Lounge
7.9m x 5.97m
A great room with far reaching countryside views to Farleton Knott. Log burner on raised stone hearth. Recessed glazed cupboard. Windows to two sides. Dining area. Stonework features thoughout.
Bedroom 3
3.17m x 2.87 - Recessed window to the front. Storage area.
Master Bedroom
5.54m x 2.85m
Fitted wardrobes, drawers and cupboards. Windows to two sides, views to Farleton Knott.
Ensuite Shower Room
3.14m x 1.56m
Luxurious fitted with a shower cubicle. Pedestal wash hand basin. w.c. Shelving. Chrome ladder towel radiator. Mirrored doors to storage cupboards.
Inner Hall
5.43m x 1.95m
Airing cupboard containing hot water cylinder. Slatted shelving.
Bathroom
3.04m x 2.68m
Wall hung wash hand basin. Bath with tiled surround. Shower cubicle. Chrome ladder towel radiator. Window to the side.
Bedroom 2
5.06m x 3m
A double bedroom with window to the side.
Ensuite Shower Room
2.4m x 1.21m
Shower cubicle. w.c. pedestal wash hand basin. Ladder towel radiator.
Second Floor
Minstrels gallery.
Study
5.02m x 3.27m
Views to the rear garden.
Bedroom 4
4.99m x 2.05m
Multiple built in storage cupboards. Water tank. Velux window to the front. Further window to the garden.
Brochures
Particulars- COUNCIL TAXA payment made to your local authority in order to pay for local services like schools, libraries, and refuse collection. The amount you pay depends on the value of the property.Read more about council Tax in our glossary page.
- Band: F
- PARKINGDetails of how and where vehicles can be parked, and any associated costs.Read more about parking in our glossary page.
- Yes
- GARDENA property has access to an outdoor space, which could be private or shared.
- Yes
- ACCESSIBILITYHow a property has been adapted to meet the needs of vulnerable or disabled individuals.Read more about accessibility in our glossary page.
- Ask agent
Sunny Bank, Cow Brow, Lupton, Carnforth, Cumbria
Add an important place to see how long it'd take to get there from our property listings.
__mins driving to your place
Your mortgage
Notes
Staying secure when looking for property
Ensure you're up to date with our latest advice on how to avoid fraud or scams when looking for property online.
Visit our security centre to find out moreDisclaimer - Property reference KEN220071. The information displayed about this property comprises a property advertisement. Rightmove.co.uk makes no warranty as to the accuracy or completeness of the advertisement or any linked or associated information, and Rightmove has no control over the content. This property advertisement does not constitute property particulars. The information is provided and maintained by H&H Land & Estates, Penrith. Please contact the selling agent or developer directly to obtain any information which may be available under the terms of The Energy Performance of Buildings (Certificates and Inspections) (England and Wales) Regulations 2007 or the Home Report if in relation to a residential property in Scotland.
*This is the average speed from the provider with the fastest broadband package available at this postcode. The average speed displayed is based on the download speeds of at least 50% of customers at peak time (8pm to 10pm). Fibre/cable services at the postcode are subject to availability and may differ between properties within a postcode. Speeds can be affected by a range of technical and environmental factors. The speed at the property may be lower than that listed above. You can check the estimated speed and confirm availability to a property prior to purchasing on the broadband provider's website. Providers may increase charges. The information is provided and maintained by Decision Technologies Limited. **This is indicative only and based on a 2-person household with multiple devices and simultaneous usage. Broadband performance is affected by multiple factors including number of occupants and devices, simultaneous usage, router range etc. For more information speak to your broadband provider.
Map data ©OpenStreetMap contributors.
