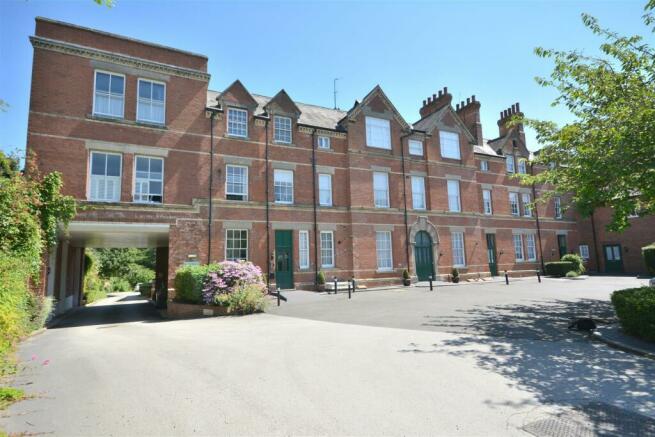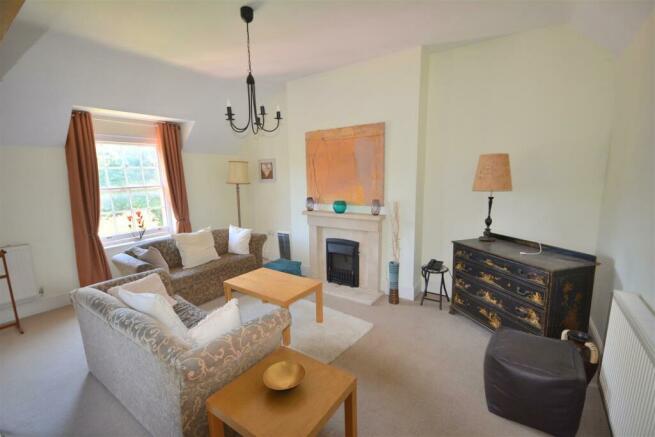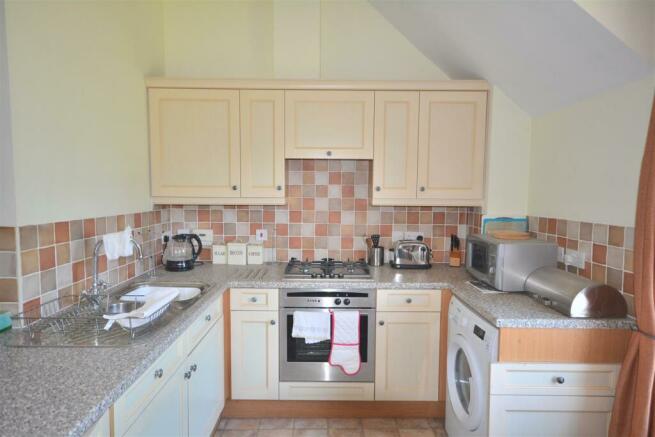Brook House, High Street, Repton,Derby

Letting details
- Let available date:
- 23/08/2024
- Deposit:
- £951A deposit provides security for a landlord against damage, or unpaid rent by a tenant.Read more about deposit in our glossary page.
- Min. Tenancy:
- Ask agent How long the landlord offers to let the property for.Read more about tenancy length in our glossary page.
- Let type:
- Long term
- Furnish type:
- Furnished
- Council Tax:
- Ask agent
- PROPERTY TYPE
Apartment
- BEDROOMS
1
- BATHROOMS
1
- SIZE
Ask agent
Key features
- Sought after village location
- Easy access to local amenities
- Gas central heating
- Wealth of charm and character
- Entrance hall
- Open plan living kitchen area
- Double bedroom with en-suite
- Allocated car parking
- Let & Managed by Scargill Mann & Co
Description
General Information - Set within an exclusive development, this second floor apartment offers light and spacious living accommodation and ideally suited to the professional single person or couple.
The property itself, boasts gas fired central heating and has been sympathetically modernised to provide up to date living accommodation which briefly comprises, entrance hall, open plan living kitchen area with feature fireplace, double bedroom with built-in wardrobes and luxury en-suite bathroom.
The property is set within attractive grounds and benefits from an allocated car standing space.
Location - Major local trunk roads also provide onward access to East Midlands International Airport and many other Midlands and northern centres, plus the motorway network including the M1 and M42, together with the M6 and Stoke-on-Trent in the west via the A50 dual carriageway.
The charming historic village of Repton is noted for its period architecture and its famous public school. There is an excellent range of amenities within the village, which is particularly convenient for local centres including Burton-upon-Trent (four miles to the south-west) and the city of Derby (eight miles to the north).
Accommodation -
Inner Hallway - With central heating radiator and doorway leads to:-
Entrance Hall - With useful storage cupboard housing the gas boiler which services the central heating system, electric hot water tank and slatted pine shelving, intercom control and central heating radiator. Doorway leads to:-
Open Plan Living Kitchen Area -
Sitting Room Area - 5.19m x 3.96m (17'0" x 12'11") - Feature fireplace incorporating a living flame coal effect gas fire with stone surround and hearth, two double central heating radiators, TV aerial point and single glazed sash window with pleasant aspect to the rear.
Breakfast Kitchen Area - 5.18m x 3.48m (16'11" x 11'5") - Comprising, a range of fitted base, wall and drawer units having matching cupboard fronts, integrated dishwasher, refrigerator and freezer, built-in electric fan assisted oven, laminated roll edge granite effect preparation surfaces with inset 1½ basin stainless steel sink unit and draining board, built-in electric fan assisted oven, integral four ring gas hob with extractor hood over, integrated washing machine, complementary tiled splashbacks, stone effect vinyl flooring, feature exposed timber trusses and original sash window with pleasant aspect to the rear.
Bedroom - 4.17m x 3.45m (13'8" x 11'3") - Please note the former measurement is taken into recess adjacent to the built-in wardrobes and dressing table. Double central heating radiator, telephone jack point and original sash window with pleasant views to the rear. Doorway leads to:-
En-Suite Bathroom - With full suite comprising, pedestal wash hand basin, low flush w.c., panelled bath with shower screen and thermostatic mixer shower over, complementary ceramic wall tiling, central heating radiator, vinyl flooring, shaving point and extractor fan.
Outside & Gardens - The property is set within delightful, well maintained communal grounds.
Allocated car parking is found to the rear.
Directional Note - The approach from Derby is via the A38 dual carriageway, turning left where signposted Willington. Proceed through Willington village centre, turning right where indicated Repton. On entering Repton village, continue to the monument known as 'The Cross' and proceed straight ahead, passing the local shops on the left hand side. Brook House will be located on the left hand side.
Specific Requirements - The property is to be let furnished. No smokers. Available from 23rd August 2024.
Property Reservation Fee - One week holding deposit to be taken at the point of application, this will then be put towards your deposit on the day you move in. NO APPLICATION FEES!
Deposit - 5 Weeks Rent.
Additional Information - Property construction: Brick & Tile
Parking: Designated parking space
Electricity supply: MAINS –
Gas Supply: Mains
Water supply: MAINS - Severn Trent
Sewerage: MAINS
Heating: Gas Central heating
Broadband type: BT Openreach, please check Ofcom website.
Viewing - Strictly by appointment through Scargill Mann & Co - .
Brochures
Brook House, High Street, Repton,Derby- COUNCIL TAXA payment made to your local authority in order to pay for local services like schools, libraries, and refuse collection. The amount you pay depends on the value of the property.Read more about council Tax in our glossary page.
- Band: C
- PARKINGDetails of how and where vehicles can be parked, and any associated costs.Read more about parking in our glossary page.
- Yes
- GARDENA property has access to an outdoor space, which could be private or shared.
- Yes
- ACCESSIBILITYHow a property has been adapted to meet the needs of vulnerable or disabled individuals.Read more about accessibility in our glossary page.
- Ask agent
Energy performance certificate - ask agent
Brook House, High Street, Repton,Derby
NEAREST STATIONS
Distances are straight line measurements from the centre of the postcode- Willington Station1.3 miles
- Burton-on-Trent Station4.5 miles
- Peartree Station5.2 miles
About the agent
Scargill Mann & Co was founded by original partners Simon Scargill MRICS and Dean Mann BSc MRICS in 1995 and quickly established itself as one of the most highly respected local estate agents in the Derbyshire and East Staffordshire area. It has a team of experienced staff all with a wealth of local knowledge. Incorporating the latest technology Scargill Mann & Co are ideally positioned to offer the best possible service to clients.
The fundamental success of our business has been based
Notes
Staying secure when looking for property
Ensure you're up to date with our latest advice on how to avoid fraud or scams when looking for property online.
Visit our security centre to find out moreDisclaimer - Property reference 33245298. The information displayed about this property comprises a property advertisement. Rightmove.co.uk makes no warranty as to the accuracy or completeness of the advertisement or any linked or associated information, and Rightmove has no control over the content. This property advertisement does not constitute property particulars. The information is provided and maintained by Scargill Mann Residential Lettings Ltd, Derby. Please contact the selling agent or developer directly to obtain any information which may be available under the terms of The Energy Performance of Buildings (Certificates and Inspections) (England and Wales) Regulations 2007 or the Home Report if in relation to a residential property in Scotland.
*This is the average speed from the provider with the fastest broadband package available at this postcode. The average speed displayed is based on the download speeds of at least 50% of customers at peak time (8pm to 10pm). Fibre/cable services at the postcode are subject to availability and may differ between properties within a postcode. Speeds can be affected by a range of technical and environmental factors. The speed at the property may be lower than that listed above. You can check the estimated speed and confirm availability to a property prior to purchasing on the broadband provider's website. Providers may increase charges. The information is provided and maintained by Decision Technologies Limited. **This is indicative only and based on a 2-person household with multiple devices and simultaneous usage. Broadband performance is affected by multiple factors including number of occupants and devices, simultaneous usage, router range etc. For more information speak to your broadband provider.
Map data ©OpenStreetMap contributors.



