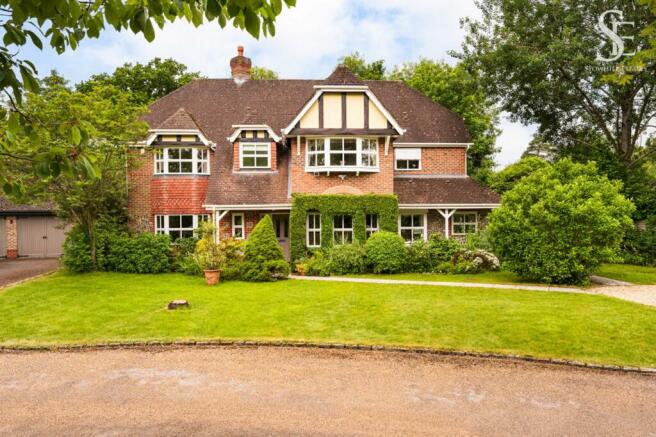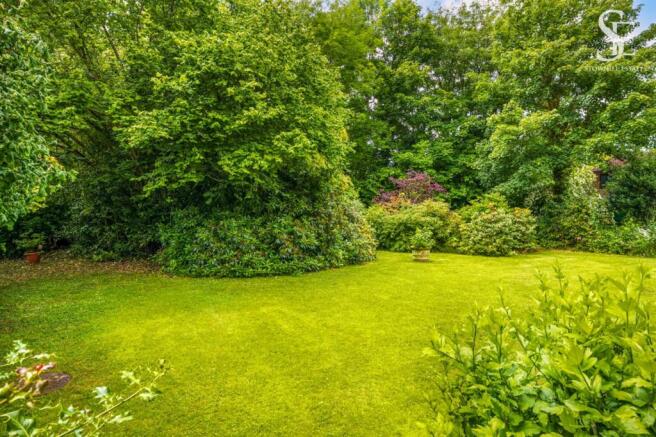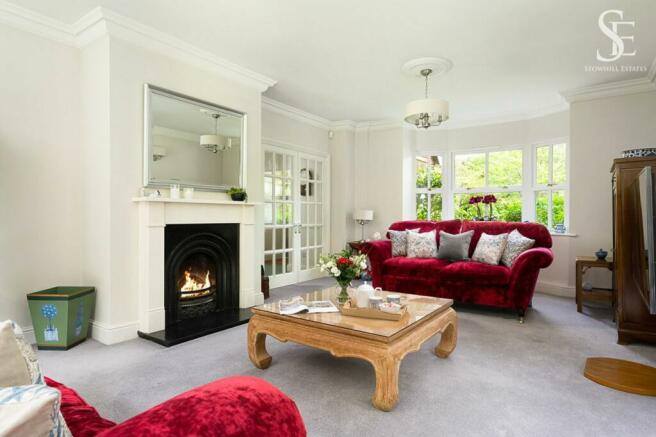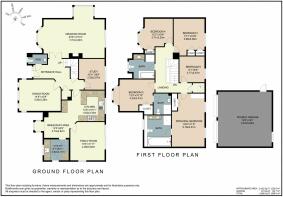
5 Burfield, Highclere, RG20

- PROPERTY TYPE
Detached
- BEDROOMS
5
- BATHROOMS
3
- SIZE
2,432 sq ft
226 sq m
- TENUREDescribes how you own a property. There are different types of tenure - freehold, leasehold, and commonhold.Read more about tenure in our glossary page.
Freehold
Key features
- Spacious and beautifully presented executive-style family home
- Nestled in a private, exclusive enclave of just five bespoke residences and on the market for the first time in 28 years
- 2500 square feet with five bedrooms and four reception areas filled with natural light
- Modern open-plan kitchen, recently updated with high-end European appliances and sophisticated wooden-style worktops
- Luxurious principal suite with built-in wardrobes, large windows, and a newly refurbished ensuite bathroom
- Enchanting gardens of half an acre with manicured lawns, mature trees, and beautifully landscaped flower beds
- Located just moments away from the historic Highclere Castle, close to country pubs, village shop and top tier schools
- Excellent transport links via M4 and A35 & Newbury for fast trains to London
Description
A jewel nestled in a leafy village enclave, Rowan House offers the perfect blend of semi-rural family living and contemporary luxury.
This remarkable home is found in an exclusive community of only five bespoke residences and is coming to the market for the very first time in 28 years.
If you’re seeking a spacious, light-filled retreat set amongst the backdrop of the beautiful North Wessex Downs, within walking distance of one of the UK’s best-loved Victorian castles, look no further.
Built in 1996 and meticulously maintained ever since, this light-filled home boasts five bedrooms, four reception areas, and is designed with luxury finishes for intimate family moments and entertaining.
Featuring expansive spaces and abundant natural light throughout, Rowan House not only guarantees privacy but also invites the beauty of its gardens and semi-rural surroundings indoors.
Set over approximately 2,500 square feet of space in Highclere Village, this handsome property can only be accessed via a private driveway shared by a collection of individually styled homes with long-term owners.
Picture perfect
Imagine walking into your new home past a flourishing, beautifully manicured garden bursting with flora and fauna. Your eyes are immediately drawn to the Tudor-inspired façade and bay window adorned by flourishing greenery.
This inviting exterior, full of natural elegance, sets the stage for the refined serene living experience that awaits you inside.
Stepping inside
Open the inviting front door to Rowan House and you’re greeted by an airy, light-filled space that seamlessly blends elegance with functionality.
The entrance hall, with its high ceilings and tasteful décor, immediately welcomes you in.
Throughout the lower floor, spacious reception rooms present opportunity and flexibility, suitable for purchasers looking to add a personal touch.
To your left, the expansive drawing room beckons with double aspect windows that flood the room with natural light. The hero of this space is the highly coveted open fire, inviting family festivities and cosy nights during winter months.
Large, charming sliding doors bring the outside in during the warmer months, while alcove seating offers idyllic views over the garden.
On the right side of the entrance hall, the modern study provides a tranquil space for work or reflection. Adjacent, you’ll find the stylish downstairs WC and an abundance of practical storage space.
The heart of the home lies in the stunning open-plan kitchen and dining area.
Recently updated with high-end European appliances, complemented by sophisticated wooden-style worktops, this fantastic room is cleverly zoned to create flowing, distinct spaces for cooking and dining.
Plenty of food preparation space is available, surrounded by counters perfect for enjoying your Sunday morning coffee. Appliances include a ‘slide and hide’ oven, induction hobs, combination microwave and premium stainless steel AEG fridge/freezer.
Walk through the breakfast room into the family room and you’ll immediately feel at home.
Boasting high ceilings and a plush carpet, this is the cosy, relaxed space you’ve been searching for. Recently replaced sliding doors open outdoors, perfect for evening entertaining.
Upper sanctuary
Moving upstairs, the expansive master suite is almost 20 feet long and serves as a peaceful and private retreat.
This generously proportioned room is designed for ultimate comfort and relaxation, featuring built-in wardrobes and large windows that flood the space with natural light and offer tranquil views of the surrounding greenery.
The suite includes a luxurious newly refurbished sleek, modern ensuite bathroom, boasting a full-sized indulgent bathtub, elegant fixtures and contemporary finishes.
Four additional bedrooms have ample room for king-sized beds, and are styled in neutral tones with thick, cushioning carpet to create a warm and welcoming ambiance. A recently renovated bathroom can be found in the guest suite.
The loft, accessible by ladder, provides ample storage and is well-insulated, while the utility room houses a less than three-year-old boiler, serviced annually, ensuring efficient heating for the entire home.
A garden oasis
Stepping outside, you’ll discover the enchanting gardens of Rowan House: a balance of manicured lawns and lush woodland areas.
The half-acre grounds are pristine, offering a picturesque setting that’s ideal for both relaxation and play. Mature trees provide shade and a sense of privacy, while the beautifully landscaped flower beds burst with seasonal colours.
For families, the expansive lawn and charming woodland invite endless adventures for younger members. Guests can be entertained on the elegant brick-paved and flagstone patio: a superb space equipped for enjoying an alfresco meal or sundowners.
Surrounded by a secure fence and featuring a handy shed for extra storage, this serene haven ensures complete privacy, allowing you to enjoy your outdoor sanctuary in peace.
Whether you’re hosting a barbecue, enjoying a quiet morning coffee, or watching your children play, the gardens of Rowan House offer an exquisite extension of this luxurious home.
Discover the surrounds
If you’re a Downton Abbey fan, you’ll recognise one of Rowan House’s neighbours: Highclere Castle. The popular television show was filmed in this heritage castle, just moments away from the historic Highclere Village.
Steeped in quintessential British heritage, Rowan House is located on the idyllic Hampshire and Berkshire border.
Close by you can enjoy country pubs, quaint village shops and a handy post office for essentials at nearby Woolton Hill. Local hidden gems include The Red House, Highclere and The Jack Russell, Faccombe village and for cosy cafes and boutique shops Hungerford and Marlborough are just a short drive away.
This handsome property’s location offers the perfect blend of countryside serenity and contemporary luxury, making it the ideal choice for discerning buyers seeking a sophisticated semi-rural lifestyle.
The community atmosphere is vibrant, fostering a sense of belonging and exclusivity, while transport links and top-tier educational options are abundant.
Highly regarded state schools like St Bartholomew’s School are complemented by prestigious private options such as St Gabriel’s School, Downe House and Cheam School.
The A34 and M4 provide swift access to Newbury, Reading and beyond. For London commuters, nearby train stations offer direct, speedy routes to the capital, popular with many local residents.
For nature lovers, there is a myriad of scenic walking and cycling trails around the stunning North Wessex Downs to choose from. From Rowan House you can discover picturesque walks though this Area of Outstanding Natural Beauty along numerous footpaths through Highclere and nearby villages.
EPC Rating: D
- COUNCIL TAXA payment made to your local authority in order to pay for local services like schools, libraries, and refuse collection. The amount you pay depends on the value of the property.Read more about council Tax in our glossary page.
- Ask agent
- PARKINGDetails of how and where vehicles can be parked, and any associated costs.Read more about parking in our glossary page.
- Yes
- GARDENA property has access to an outdoor space, which could be private or shared.
- Yes
- ACCESSIBILITYHow a property has been adapted to meet the needs of vulnerable or disabled individuals.Read more about accessibility in our glossary page.
- Ask agent
5 Burfield, Highclere, RG20
NEAREST STATIONS
Distances are straight line measurements from the centre of the postcode- Newbury Station4.6 miles
- Newbury Racecourse Station4.9 miles
- Kintbury Station5.3 miles
About the agent
Stowhill Estates Ltd, Stowhill Estates Frilford
Stowhill Estates Frilford, Frilford Heath Golf Club, Oxford Road, Frilford, OX13 5NW

THE ESTATE AGENT FOR UNIQUE HOMES IN OXFORDSHIRE, BERKSHIRE AND THE COTSWOLDS
Selling the very best homes, in the very best places.
Stowhill Estates was founded in 2016 by husband and wife team Michael and Lucy Joerin. We are experts in creative lifestyle marketing, using captivating images and compelling property descriptions which really bring a home to life. We support this with bespoke, magazine-style brochures, evocative video tours and exciting social me
Notes
Staying secure when looking for property
Ensure you're up to date with our latest advice on how to avoid fraud or scams when looking for property online.
Visit our security centre to find out moreDisclaimer - Property reference 3692661b-b5e5-4688-bfc8-95af31cfb1ea. The information displayed about this property comprises a property advertisement. Rightmove.co.uk makes no warranty as to the accuracy or completeness of the advertisement or any linked or associated information, and Rightmove has no control over the content. This property advertisement does not constitute property particulars. The information is provided and maintained by Stowhill Estates Ltd, Stowhill Estates Frilford. Please contact the selling agent or developer directly to obtain any information which may be available under the terms of The Energy Performance of Buildings (Certificates and Inspections) (England and Wales) Regulations 2007 or the Home Report if in relation to a residential property in Scotland.
*This is the average speed from the provider with the fastest broadband package available at this postcode. The average speed displayed is based on the download speeds of at least 50% of customers at peak time (8pm to 10pm). Fibre/cable services at the postcode are subject to availability and may differ between properties within a postcode. Speeds can be affected by a range of technical and environmental factors. The speed at the property may be lower than that listed above. You can check the estimated speed and confirm availability to a property prior to purchasing on the broadband provider's website. Providers may increase charges. The information is provided and maintained by Decision Technologies Limited. **This is indicative only and based on a 2-person household with multiple devices and simultaneous usage. Broadband performance is affected by multiple factors including number of occupants and devices, simultaneous usage, router range etc. For more information speak to your broadband provider.
Map data ©OpenStreetMap contributors.





