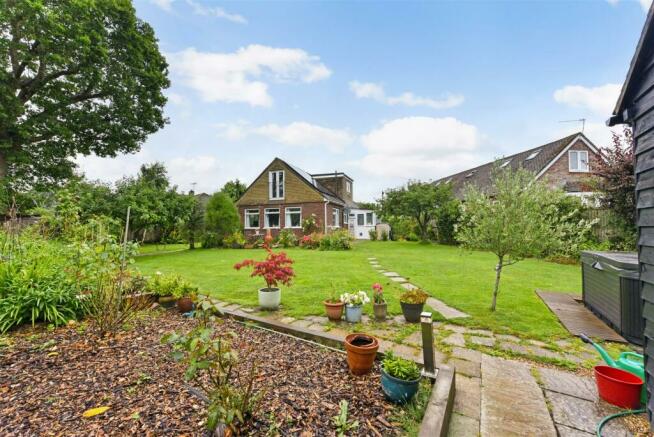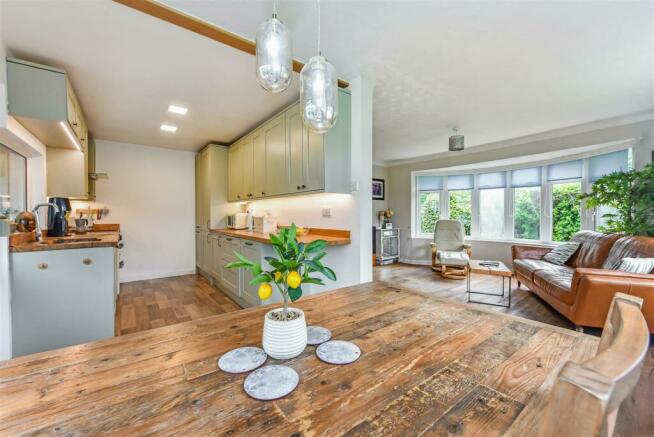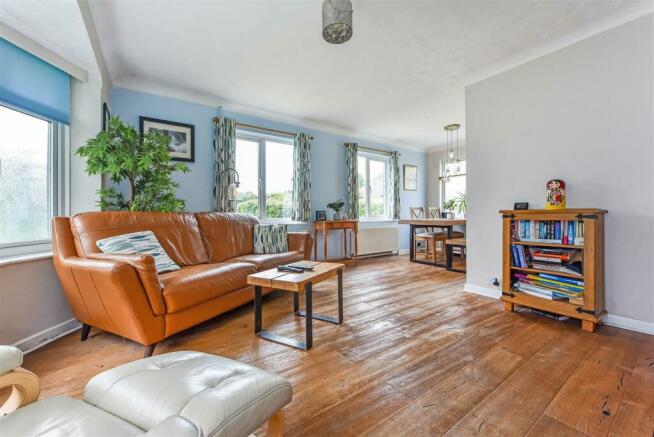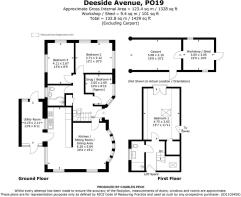Deeside Avenue, Chichester

- PROPERTY TYPE
Detached Bungalow
- BEDROOMS
4
- BATHROOMS
2
- SIZE
1,328 sq ft
123 sq m
- TENUREDescribes how you own a property. There are different types of tenure - freehold, leasehold, and commonhold.Read more about tenure in our glossary page.
Freehold
Description
Entrance hall | Kitchen/Sitting room/Dining area | Utility room | Four bedrooms | Bathroom | Shower room | Gas central heating | Double glazing
Mature gardens | Workshop/Shed | Driveway | Car port
Location - Deeside Avenue is a leafy and green residential no through road located centrally within the semi-rural village of Fishbourne situated some two miles west of The Cathedral City of Chichester. Fishbourne has a plenty of local amenities which include two public houses, a train station, primary school and children’s preschool. The Fishbourne centre is a popular community hub and offers a bar and village hall. Bordering the village to the south is Chichester Harbour, accessed from the village via Fishbourne Meadows which is a popular area with walkers and bird watches. The calm waters of the harbour attract many water sports enthusiasts and sailors throughout the year with the sailing hubs of Bosham and Dell Quay both located nearby. To the north of Fishbourne are the rolling foothills of The South Downs National Park and within the popular Goodwood Estate.
Accommodation - The light and spacious accommodation is arranged over two floors. As you enter on the ground floor there is good size entrance hall which leads nicely to two ground floor, multi aspect bedrooms, snug/bedroom and a modern family bathroom. The main focal point of the ground floor is a spacious, 20ft sitting/dining room, complete with a stunning and large, south facing bay window. A modern fitted kitchen, located just off this space and a useful utility/boot room complete the ground floor. On the first floor, the current owners have created a large master-bedroom, complete with double doors opening to a Juliet balcony which in turn overlooks the garden. A newly created shower room and easily accessible loft space complete the first floor. The loft space could easily be converted to extra first floor accommodation if required.
Entrance Hall -
Kitchen/Sitting Room/Dining Area - 6.20m x 5.84m (20'4 x 19'2) -
Utility Room - 4.19m x 2.11m (13'9 x 6'11) -
Snug/Bedroom Four - 3.05m x 2.69m (10'0 x 8'10) -
Bedroom Two - 3.71m x 3.12m (12'2 x 10'3) -
Bedroom Three - 4.11m x 2.67m (13'6 x 8'9) -
Bathroom -
Landing -
Bedroom One - 4.75m x 3.63m (15'7 x 11'11) -
Shower Room -
Outside - A real feature is the mature garden, which surrounds the property and is mainly laid to lawn and features pretty floral beds and mature shrubs planted throughout. There is hard standing for a hot tub, a terrace and a good sized carport with secure storage workshop/shed attached. To the front of the carport there is ample driveway parking, accessed from behind the property via an electric gate.
Car Port - 5.08m x 3.10m (16'8 x 10'2) -
Workshop/Shed - 3.05m#0.00m x 3.05m (10#0 x 10'0) -
Tenure - Freehold
Council Tax Band - E
General Remarks - To view please telephone us on to make an appointment.
Note - We have not tested any systems or appliances and no warranty as to condition or suitability is confirmed or implied. All measurements are approximate.
Our Services - If you would like advice to the value of your house or independent mortgage advice, please contact us on .
Brochures
Deeside Avenue, ChichesterEPCBrochure- COUNCIL TAXA payment made to your local authority in order to pay for local services like schools, libraries, and refuse collection. The amount you pay depends on the value of the property.Read more about council Tax in our glossary page.
- Band: E
- PARKINGDetails of how and where vehicles can be parked, and any associated costs.Read more about parking in our glossary page.
- Yes
- GARDENA property has access to an outdoor space, which could be private or shared.
- Yes
- ACCESSIBILITYHow a property has been adapted to meet the needs of vulnerable or disabled individuals.Read more about accessibility in our glossary page.
- Ask agent
Deeside Avenue, Chichester
NEAREST STATIONS
Distances are straight line measurements from the centre of the postcode- Fishbourne Station0.2 miles
- Chichester Station1.4 miles
- Bosham Station1.6 miles
About the agent
We are a friendly and welcoming firm of independent estate agents with over 30 years experience which is combined with a wealth of local knowledge.
In this technical age we bring the perfect combination of knowledge of the latest marketing and communication techniques that is thoughtfully combined with the traditional values of personal attention and enthusiastic service. In dealing with Charles Peck you can be assured of the highest of standards, a very proactive approach and above all
Industry affiliations


Notes
Staying secure when looking for property
Ensure you're up to date with our latest advice on how to avoid fraud or scams when looking for property online.
Visit our security centre to find out moreDisclaimer - Property reference 33245215. The information displayed about this property comprises a property advertisement. Rightmove.co.uk makes no warranty as to the accuracy or completeness of the advertisement or any linked or associated information, and Rightmove has no control over the content. This property advertisement does not constitute property particulars. The information is provided and maintained by Charles Peck, Chichester. Please contact the selling agent or developer directly to obtain any information which may be available under the terms of The Energy Performance of Buildings (Certificates and Inspections) (England and Wales) Regulations 2007 or the Home Report if in relation to a residential property in Scotland.
*This is the average speed from the provider with the fastest broadband package available at this postcode. The average speed displayed is based on the download speeds of at least 50% of customers at peak time (8pm to 10pm). Fibre/cable services at the postcode are subject to availability and may differ between properties within a postcode. Speeds can be affected by a range of technical and environmental factors. The speed at the property may be lower than that listed above. You can check the estimated speed and confirm availability to a property prior to purchasing on the broadband provider's website. Providers may increase charges. The information is provided and maintained by Decision Technologies Limited. **This is indicative only and based on a 2-person household with multiple devices and simultaneous usage. Broadband performance is affected by multiple factors including number of occupants and devices, simultaneous usage, router range etc. For more information speak to your broadband provider.
Map data ©OpenStreetMap contributors.




