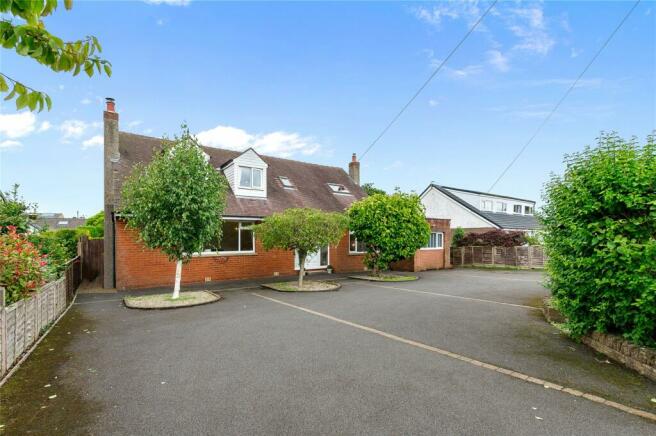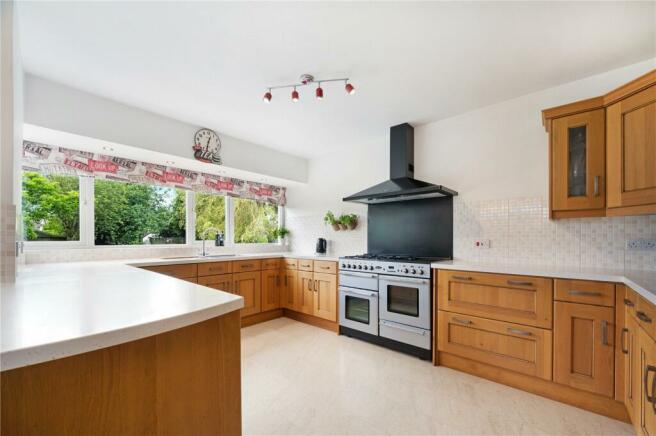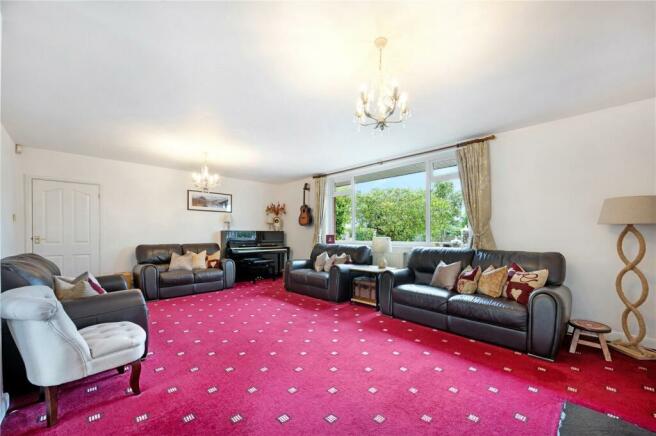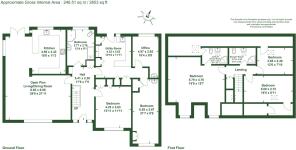
Throstle Grove, Slyne, Lancashire

- PROPERTY TYPE
Detached
- BEDROOMS
5
- BATHROOMS
3
- SIZE
Ask agent
- TENUREDescribes how you own a property. There are different types of tenure - freehold, leasehold, and commonhold.Read more about tenure in our glossary page.
Freehold
Key features
- Sizeable detached family home offering excellent accommodation throughout
- Generous gardens and ample parking
- Stunning views over open countryside to the front
- Situated in an edge-of-village position with excellent connectivity for the M6 and rail networks
Description
Approached via the front entrance there is a welcoming central hallway which sets the scene for the property. To one side and the heart of the home is an expanse of open plan kitchen-living-dining which is designed for entertaining. This space provides a modern finish with functionality, perfect for family gatherings or hosting guests. The living area is situated with an outlook to the front, set around an inset wood burner and seamlessly linking to the dining area with an outlook to the side and French doors opening to the rear garden. The generous kitchen area is neatly tucked around the corner and provides an oak kitchen with wall and base mounted units, gas Range cooker and dishwasher as integral appliances. The kitchen has a large window overlooking the rear garden making this a light, open space. The breakfast bar links the kitchen area to the dining space, making this an excellent room for everyday use and entertaining.
The home also offers an enviable utility space which is larger than most kitchens and offers a recently upgraded area with ample wall and base mounted units, sink and plumbing for laundry facilities, which also includes a dishwasher, integral fridge and integrated hanging, an ideal area for those laundry tasks. With a door opening to the rear garden the utility also provides an excellent facility for when entertaining outside.
There are two bedrooms located to the ground floor, both with an outlook to the front. One bedroom has the benefit of integral storage to one wall and provides a generous double bedroom space. The second ground floor bedroom , formerly a garage conversion, has an outlook to the front, storage to one wall and the benefit of a sink unit to the corner. The ground floor also offers a study area, a versatile room which can be used as a home office or additional bedroom depending on a purchaser’s needs. This area is a light room with an outlook to the rear.
A well-appointed and generous family bathroom is conveniently located on the ground floor, catering for the needs of both residents and guests. A 4-piece suite provides WC, wash hand basin, corner bath and shower cubicle.
On the first floor can be found a fabulous principal bedroom suite which is a truly relaxing space with double outlook to the front enjoying the open countryside views and featuring an en-suite shower room for added privacy.
There are two additional bedrooms to the first floor - each with a Velux window providing ample lighting - which use the recently upgraded shower room, providing convenience for these bedrooms.
Outside can be found a spacious driveway at the front of the property providing plenty of parking for several vehicles, with a dual access point making this an in-out driveway for easy use. A mature flowerbed with shrubbery and trees together with three feature trees frame the property.
To the rear is a large lawned garden, ideal for outdoor activities and gardening enthusiasts. The expansive lawn is framed with hedging to one side and mature planting to the other, with mature trees interspersed providing a private and peaceful setting. A raised decking area is an ideal outdoor entertaining and BBQ space which is accessed from the terraced area immediately behind the property. The garden is a perfect and inviting space for all, be it families with children looking to run and play in a secure environment or for an enthusiastic gardener looking to cultivate a spacious area, this garden offers the perfect setting.
For those who are looking for additional space the property has planning consent for a rear extension.
Whether you are looking for a large space to entertain or for a spacious family home this charming home combines modern amenities of generous proportions with practicality and must be viewed.
Brochures
Particulars- COUNCIL TAXA payment made to your local authority in order to pay for local services like schools, libraries, and refuse collection. The amount you pay depends on the value of the property.Read more about council Tax in our glossary page.
- Band: E
- PARKINGDetails of how and where vehicles can be parked, and any associated costs.Read more about parking in our glossary page.
- Yes
- GARDENA property has access to an outdoor space, which could be private or shared.
- Yes
- ACCESSIBILITYHow a property has been adapted to meet the needs of vulnerable or disabled individuals.Read more about accessibility in our glossary page.
- Ask agent
Throstle Grove, Slyne, Lancashire
NEAREST STATIONS
Distances are straight line measurements from the centre of the postcode- Bare Lane Station1.3 miles
- Lancaster Station2.3 miles
- Morecambe Station2.7 miles
About the agent
Our aim is to provide bespoke and pro-active advice. We not only have traditional values and working methods available to us, but also our up-to-date technology and forward thinking which allows us to provide a truly tailored service to our clients through a good understanding of their needs.
Our Clients vary from private individuals through to large corporate companies and as an independent practice of Property Consultants we are full members of the Royal Institution
Notes
Staying secure when looking for property
Ensure you're up to date with our latest advice on how to avoid fraud or scams when looking for property online.
Visit our security centre to find out moreDisclaimer - Property reference KEN240152. The information displayed about this property comprises a property advertisement. Rightmove.co.uk makes no warranty as to the accuracy or completeness of the advertisement or any linked or associated information, and Rightmove has no control over the content. This property advertisement does not constitute property particulars. The information is provided and maintained by Armitstead Barnett, Cumbria. Please contact the selling agent or developer directly to obtain any information which may be available under the terms of The Energy Performance of Buildings (Certificates and Inspections) (England and Wales) Regulations 2007 or the Home Report if in relation to a residential property in Scotland.
*This is the average speed from the provider with the fastest broadband package available at this postcode. The average speed displayed is based on the download speeds of at least 50% of customers at peak time (8pm to 10pm). Fibre/cable services at the postcode are subject to availability and may differ between properties within a postcode. Speeds can be affected by a range of technical and environmental factors. The speed at the property may be lower than that listed above. You can check the estimated speed and confirm availability to a property prior to purchasing on the broadband provider's website. Providers may increase charges. The information is provided and maintained by Decision Technologies Limited. **This is indicative only and based on a 2-person household with multiple devices and simultaneous usage. Broadband performance is affected by multiple factors including number of occupants and devices, simultaneous usage, router range etc. For more information speak to your broadband provider.
Map data ©OpenStreetMap contributors.





