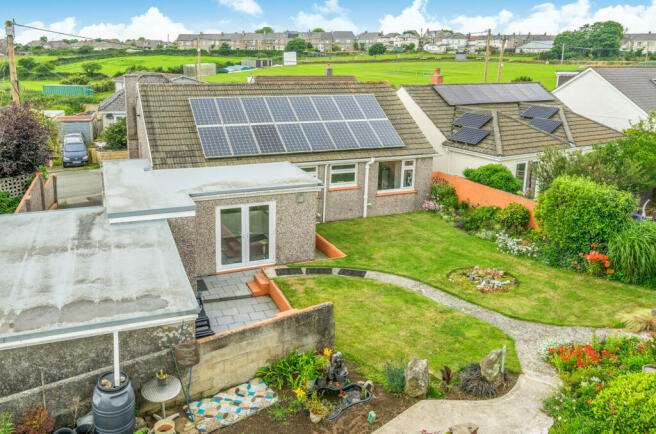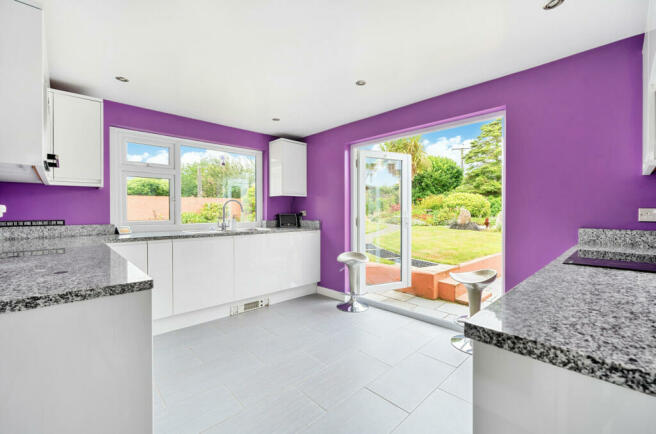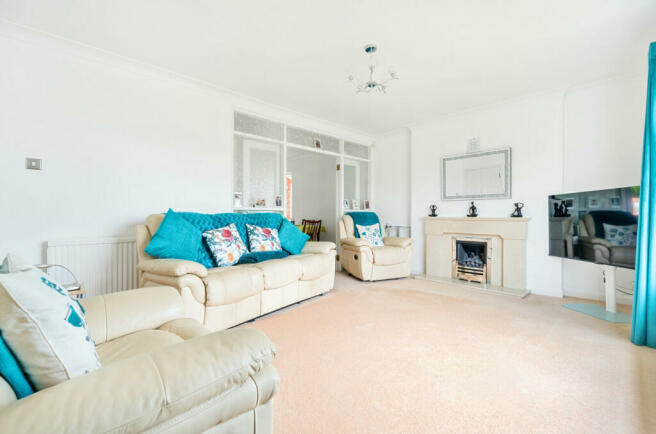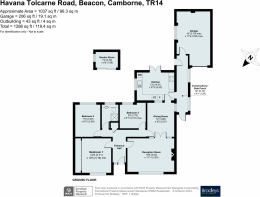Tolcarne Road, Beacon, Camborne, Cornwall

- PROPERTY TYPE
Bungalow
- BEDROOMS
3
- BATHROOMS
1
- SIZE
Ask agent
- TENUREDescribes how you own a property. There are different types of tenure - freehold, leasehold, and commonhold.Read more about tenure in our glossary page.
Ask agent
Description
Front Aspect
This wonderful home can be accessed from the front where you will find a beautiful garden laid to lawn with planted boarders to each side of a pathway leading up to the front door via steps. This pathway runs along the front of the bungalow and to side it takes you to the private driveway with parking for up to 3 cars. The driveway leads up to the conservatory/side entrance and the spacious garage accessed via an electric up and over door and also internally from the conservatory.
Front Door Leading Into...
Spacious Hallway
As you enter the property it is clear to see just how spacious and well presented this home is. The inviting hallway has doors leading to the master bedroom, further two double bedrooms, stunning wet room / shower room, storage cupboard and the living room and dining room providing secondary access to these spaces. An immaculate cream carpet runs throughout the property until you reach the kitchen. The hallway houses the access hatch to the loft which is boarded and we believe pending the relevant planning permission this space has real potential to convert if needed. Carpeted flooring and radiator.
Master Bedroom
To the front elevation the generous master bedroom benefits from a large double glazed uPVC window flooding the room with natural light and floor to ceiling built-in wardrobes spanning the depth of the room with sliding decorative and smoked glass doors revealing extensive storage space with handing rails and shelfs. Ample space for a king size bed and other bedroom furniture. Carpeted flooring and radiator.
Bedroom Two
A well-proportioned double bedroom to the rear elevation with the most gorgeous views looking out to the spectacular rear garden. As you would expect from most bungalows built in the 1960's it benefits from large windows creating the most wonderful light and airy living accommodation. Carpeted flooring and radiator.
Bedroom Three
Technically the smallest of the bedrooms but still a comfortable double bedroom. Whilst this space has been utilised a study there is plenty of space for a double bed. Carpeted flooring, radiator and uPVC double glazed window looking out to the rear garden. If three bedrooms are surplus to requirement you could look to utilise one of the bedrooms as a hobbies room, walk in wardrobe, home office or even a gym space. This is a truly versatile property and would be easy to re-configure to suit your living requirements. It offers an abundance of living accommodation with the potential to convert the garage and even build up into the loft space.
Family Bathroom
The recently updated wet room/ shower room really a luxurious feel to it. It boasts a heated tiled floor to ceiling with sandstone effect tiles and finished to the highest of standards with metal trims. It boasts a large floating basin with mixer tap above, floating toilet with concealed cistern, large built in heated mirror and electric shower. and heated towel rail. Spotlight lighting and built-in shelving. This room really has a luxurious feel to it. There is also an opaque uPVC double glazed window to the rear.
Living Room
The spacious living room has a wonderful light and airy feel to it and can be accessed from the central hallway and also through the double doors from the Dining room with opaque glass. It boasts a beautiful gas fireplace to the side with solid marble hearth and surround and large picture uPVC double glazed window looking out to the front and distant views of the countryside. Amply space for a large three piece suite and other living room furniture, carpeted flooring and radiator.
Dining Room
The generous dining room runs off the living room and Kitchen and is accessed by double opaque doors with glass surrounds to each side, a single door from the kitchen and also accessible from the hallway by the third bedroom. This means these doors can be closed to create separate areas and privacy but also opened up to create a wonderful large open plan space perfect for family gatherings and socialising. Like everything in this property the dining room is a fantastic size and currently houses a large side dresser and table that can seat up to four people but this is somewhat dwarfed in this room. Carpeted flooring, radiator and single glazed window looking out the side porch/conservatory. The additional doorway giving secondary access to the hallway and to the bedrooms is extremely convenient and means you do not have to walk through the living room to get to the bedrooms.
Conservatory/side porch
The conservatory/side porch is accessible from the driveway and provides a secondary entrance to the bungalow. This is a fantastic space and is flooded with natural light from the two uPVC double glazed windows running along the side. This area provides the perfect space for coats and shoes and with the tiled floor it is easy to keep clean and low maintenance. This really is a handy space, it allows you to walk through to the garden or the garage without entering the main home and would be the perfect spot from muddy dogs and children, not bringing any dirt into the house. As you can see from the photographs this is the perfect spot for plants and you could also utilise this space by having some comfy chairs and having it as a reading area or snug area, there are many possibilities.
.
Wooden door with large glass panels leads into...
Modern Kitchen
The modern kitchen runs along three sides of the room and gives unspoilt views of the stunning garden from the uPVC double glazed double doors and the Window to the side. The room benefits from electric underfloor heating and has beautiful solid granite worktops and upstands with soft closing handless units; all soft closing. The kitchen benefits from integrated appliances including a fridge, freezer dishwasher, washing machine, eye level microwave, low level grill and oven with four ring electric hob over and extractor fan. There are ample eye and base level units and the floor is tiled. From the kitchen there is a wooden door with opaque glass panels and side section leading into the dining room which then leads into the living room, double doors leading out to the patio and garden and a door leading into the conservatory/porch. If open plan living is for you, you could so easily take down this door and glass panel and open it up to one large space to the dining (truncated)
Garden
The stunning rear garden is accessed via the uPVC double glazed doors from the kitchen and also from a door to the rear of the conservatory/side porch. The garden is raised and boarded by a low level wall accessible by a couple of steps. This really is an incredible space and anyone with with green fingers will see it is full of the most incredible plants and flowers. A large paved patio runs along the side of the garage and along the side of the kitchen. This is the perfect spot for a table and chair or sun lounger. To the side of the patio there is a pretty decorative terracotta wall with mosaics. The path runs along the property and there is a water tap and outside lights.
.
There are so many different areas to enjoy this garden from and the pathways intertwine and guide you around the beautiful garden. To each side there are large areas laid to lawn and with planted beds full of amazing plants and boarded with large granite quoins. This really does have the feeling of a professional garden. To the side of the property there is a large caged vegetable patch full of strawberries and raspberries. To the rear of this there is an area for compost and recycling that is concealed by a wall. The property has two large palm trees and the rear boundary is lined by trees making it very private. The garden also boats a summerhouse with storm porch, sliding double glazed doors and a window. This is currently being used as a potting shed and for storage however you could look to have it has a reading room/ study or even an artist’s studio. To the rear side there is an area yet to be finished where you are able to put your own mark on the garden. (truncated)
Garage
The garage is accessible internally from the large porch/conservatory and also via an electric garage door running off the driveway. There is ample space for a car and to the rear it is shelved floor to ceiling for storage. The garage has a solid concrete base and a flat roof. What is wonderful about this garage is the large picture window allowing natural light to stream into this space, looking out to the garden and patio. With this large window you could even look to convert the garage into secondary living accommodation, a games room, home gym or leave as is.
Solar Panels
The property also benefits from fourteen owned solar panels, these provide the vendor an impressive revenue which they receive every quarter, it also enables them to have free electricity when the sun is out. At the viewings we will be able to provide figures and fully explain how solar panels work.
.
Agent note
Freehold, Cornwall County Council, Council band B, EPC G, LPG gas central heating, Mains water and drainage, The property is not listed nor is in an area of conservation. Due to Camborne being an area of mining we would recommend a mining search. This property is not affected by coastal erosion. Broadband, Standard 11 Mbps 0.9 Mbps Good, Superfast 49 Mbps 9 Mbps Good, Ultrafast --Not available --Not available. Flood risk - Surface water Low risk of flooding, Rivers and the sea Very low risk of flooding, Flooding from groundwater is unlikely in this area, Flooding from reservoirs is unlikely in this area. Mobile signal - EE Limited, Three None, O2 None, Vodafone Limited None. There are no planning applications pending. We are not aware of any restrictive covenants on this property. Owned solar panels.
Brochures
Particulars- COUNCIL TAXA payment made to your local authority in order to pay for local services like schools, libraries, and refuse collection. The amount you pay depends on the value of the property.Read more about council Tax in our glossary page.
- Band: B
- PARKINGDetails of how and where vehicles can be parked, and any associated costs.Read more about parking in our glossary page.
- Yes
- GARDENA property has access to an outdoor space, which could be private or shared.
- Yes
- ACCESSIBILITYHow a property has been adapted to meet the needs of vulnerable or disabled individuals.Read more about accessibility in our glossary page.
- Ask agent
Tolcarne Road, Beacon, Camborne, Cornwall
NEAREST STATIONS
Distances are straight line measurements from the centre of the postcode- Camborne Station0.6 miles
- Redruth Station3.3 miles
About the agent
This award winning company are contactable until 9 pm, 7 days a week and have a network of 30 other branches across Devon, Cornwall and Somerset giving your property maximum coverage and attracting buyers from all over the region and beyond.
The local Camborne team are based in Commercial Street, a prominent position in the town and offer a wealth of experience, enthusiasm and professionalism. Their aim is to provide an unrivalled service, which is supported by the thousands of positive
Industry affiliations



Notes
Staying secure when looking for property
Ensure you're up to date with our latest advice on how to avoid fraud or scams when looking for property online.
Visit our security centre to find out moreDisclaimer - Property reference CSD242610. The information displayed about this property comprises a property advertisement. Rightmove.co.uk makes no warranty as to the accuracy or completeness of the advertisement or any linked or associated information, and Rightmove has no control over the content. This property advertisement does not constitute property particulars. The information is provided and maintained by Bradleys, Camborne. Please contact the selling agent or developer directly to obtain any information which may be available under the terms of The Energy Performance of Buildings (Certificates and Inspections) (England and Wales) Regulations 2007 or the Home Report if in relation to a residential property in Scotland.
*This is the average speed from the provider with the fastest broadband package available at this postcode. The average speed displayed is based on the download speeds of at least 50% of customers at peak time (8pm to 10pm). Fibre/cable services at the postcode are subject to availability and may differ between properties within a postcode. Speeds can be affected by a range of technical and environmental factors. The speed at the property may be lower than that listed above. You can check the estimated speed and confirm availability to a property prior to purchasing on the broadband provider's website. Providers may increase charges. The information is provided and maintained by Decision Technologies Limited. **This is indicative only and based on a 2-person household with multiple devices and simultaneous usage. Broadband performance is affected by multiple factors including number of occupants and devices, simultaneous usage, router range etc. For more information speak to your broadband provider.
Map data ©OpenStreetMap contributors.




