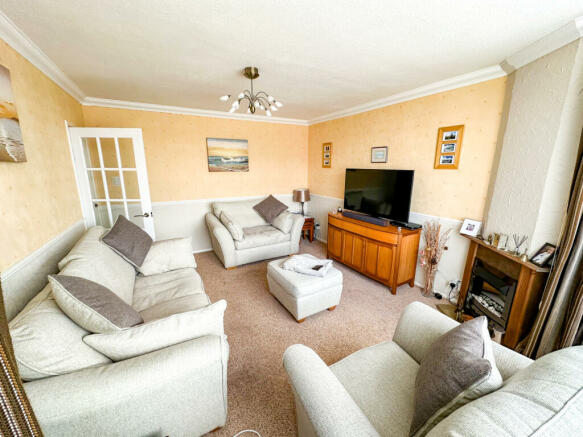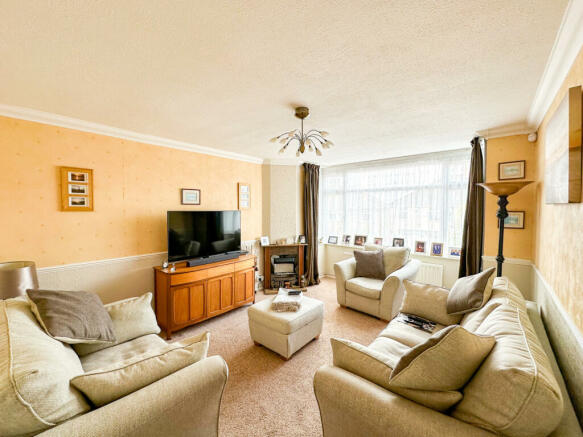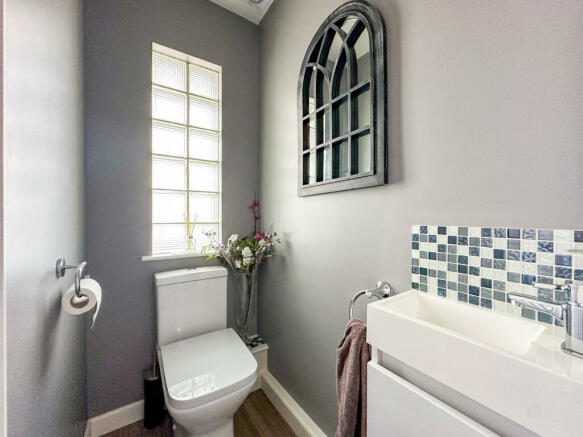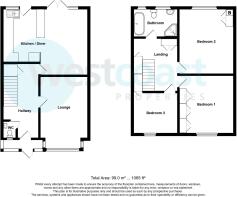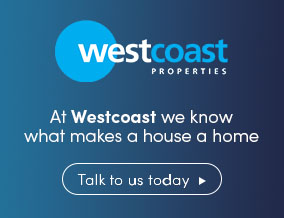
Glebelands Road, Filton, Bristol, Gloucestershire, BS34

- PROPERTY TYPE
Terraced
- BEDROOMS
3
- BATHROOMS
1
- SIZE
Ask agent
- TENUREDescribes how you own a property. There are different types of tenure - freehold, leasehold, and commonhold.Read more about tenure in our glossary page.
Freehold
Key features
- Terraced
- 3 double bedrooms
- Downstairs WC
- Kitchen / diner
- Summer house
- Utility outbuilding
- Double garage
- Close to motorway, bus links and Abbeywood train station
- Near large local employers, such as MOD, Airbus and Southmead Hospital
- Council tax band B - £1,945.94
Description
The French door opens to a beautiful garden with a summer house, concrete shed converted into utility space with space for a washing machine, an extra shed with double glass sliding doors and a double garage with extra parking in front of the garages.
Ascending the stairs reveals 3 impressive double bedrooms offering ample room for additional furnishings and fitted wardrobes. The family size bathroom fully tiled includes a heated towel rail, bathtub, shower cubical and extra storage.
The property offers excellent public transport links and easy access to major motorways such as the M32, M4, and M5. Conveniently located near Cribbs Causeway and Abbeywood retail park, the area is also renowned for its educational institutions, including SGS Filton College and UWE. Major employers such as the MOD, Airbus, and The Mall add to the appeal of this prime location. EPC D and council tax B
Ground Floor
Front entrance / porch
Main front garden gate open towards concrete steps with gravelled garden, to the left is an alleyway for rear access and in front you'll approach a partly glass porch with another door in-between which leads into the house.
Hallway
Carpeted hallway with a WC on your left, stairs in front with understairs cupboard (with window and automatic light) doors to:
WC
Downstairs WC with waterproof laminate flooring, pedestal wash hand basin with tiled splash and storage, extractor fan, and glass block window into porch
Lounge
4.75m x 3.6m (15' 7" x 11' 10")
The lounge opens inwards to beautiful large double glazed bay window with a radiator underneath it, fully carpeted and feature electric fireplace.
Dining Room
4.42m x 3.4m (14' 6" x 11' 2")
Wood flooring, large radiator, double glazed French doors into rear garden, with a double glazed window to rear,
Kitchen
5.16m x 3.53m (16' 11" x 11' 7")
Double glazed window to rear, range of wall and base units with worktop, tiled splashback, counter lights, 1.5 bowl sink and drainer with swan neck mixer tap, space for cooker, plumbing for under counter washing machine, dishwasher, fridge and freezer, tiled flooring,
First Floor
Landing
Carpeted with a storage cupboard on your left with lights, bathroom in front, built in wardrobe on the right, loft access which is boarded for storage with drop down treaded ladder, insulation and lights, doors to:
Bedroom 1
3.86m x 3.6m (12' 8" x 11' 10")
Carpeted, double glazed window with radiator underneath, 3 double fitted wardrobes with a mirrored doors.
Bedroom 2
4.37m x 3.63m (14' 4" x 11' 11")
Carpeted, double glazed window with radiator underneath, airing cupboard housing boiler.
Bedroom 3
2.92m x 2.7m (9' 7" x 8' 10")
Carpeted, double glazed window with radiator underneath and walk in closet.
Bathroom
Double glazed obscure windows to rear, tiled walls, waterproof laminate flooring, panel bath, corner shower cubical with rainfall shower, easy maintainance plastivan fitted walls, WC with storage unit and fitted sink, shaver point, heated towel rail, spotlights.
Rear garden
Alleyway to your left, an outdoor utility space where the current washing machine, tumble dryer are located, Belfast sink, electric hot water unit, lights, electrics, plumbing, window and entrance door. Wood built Summer house with a window, electrics and light. There is a concrete shed with glass sliding patio doors and a door for side access. Stairs lead up to the garage and access to the back gate leading to the rear lane.
Double garage
2 separate up and over manual white garage doors with lights, electrics and rear exit door.
Tax Band
B £1,945.94 for tax year 2024/2025
- COUNCIL TAXA payment made to your local authority in order to pay for local services like schools, libraries, and refuse collection. The amount you pay depends on the value of the property.Read more about council Tax in our glossary page.
- Band: B
- PARKINGDetails of how and where vehicles can be parked, and any associated costs.Read more about parking in our glossary page.
- Yes
- GARDENA property has access to an outdoor space, which could be private or shared.
- Yes
- ACCESSIBILITYHow a property has been adapted to meet the needs of vulnerable or disabled individuals.Read more about accessibility in our glossary page.
- Ask agent
Glebelands Road, Filton, Bristol, Gloucestershire, BS34
NEAREST STATIONS
Distances are straight line measurements from the centre of the postcode- Filton Abbey Wood Station0.7 miles
- Patchway Station1.0 miles
- Bristol Parkway Station1.3 miles
About the agent
Property Letting & Management Agents.
At West Coast Properties we take pride in our special approach to people and property, we are constantly striving to maintain our attraction to landlords and tenants alike, by delivering exceptionally high standards, linked to a friendly, yet most professional and personal level of service.
We are a strong local company, with offices prominently located in the centre of Weston-super-Mare, our local staff, offer a wealth of property experience,
Industry affiliations



Notes
Staying secure when looking for property
Ensure you're up to date with our latest advice on how to avoid fraud or scams when looking for property online.
Visit our security centre to find out moreDisclaimer - Property reference PCW240297. The information displayed about this property comprises a property advertisement. Rightmove.co.uk makes no warranty as to the accuracy or completeness of the advertisement or any linked or associated information, and Rightmove has no control over the content. This property advertisement does not constitute property particulars. The information is provided and maintained by West Coast Properties, Patchway. Please contact the selling agent or developer directly to obtain any information which may be available under the terms of The Energy Performance of Buildings (Certificates and Inspections) (England and Wales) Regulations 2007 or the Home Report if in relation to a residential property in Scotland.
*This is the average speed from the provider with the fastest broadband package available at this postcode. The average speed displayed is based on the download speeds of at least 50% of customers at peak time (8pm to 10pm). Fibre/cable services at the postcode are subject to availability and may differ between properties within a postcode. Speeds can be affected by a range of technical and environmental factors. The speed at the property may be lower than that listed above. You can check the estimated speed and confirm availability to a property prior to purchasing on the broadband provider's website. Providers may increase charges. The information is provided and maintained by Decision Technologies Limited. **This is indicative only and based on a 2-person household with multiple devices and simultaneous usage. Broadband performance is affected by multiple factors including number of occupants and devices, simultaneous usage, router range etc. For more information speak to your broadband provider.
Map data ©OpenStreetMap contributors.
