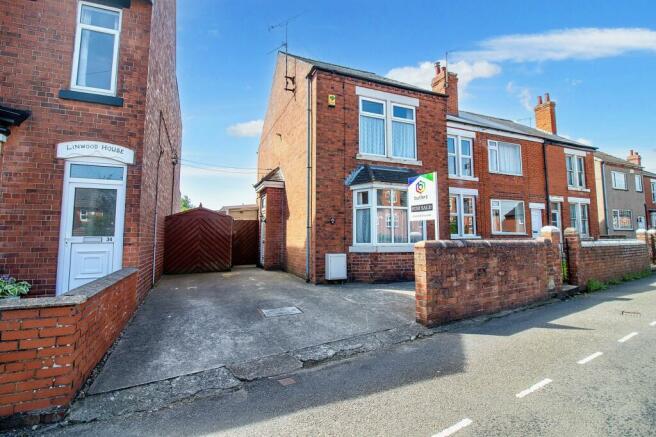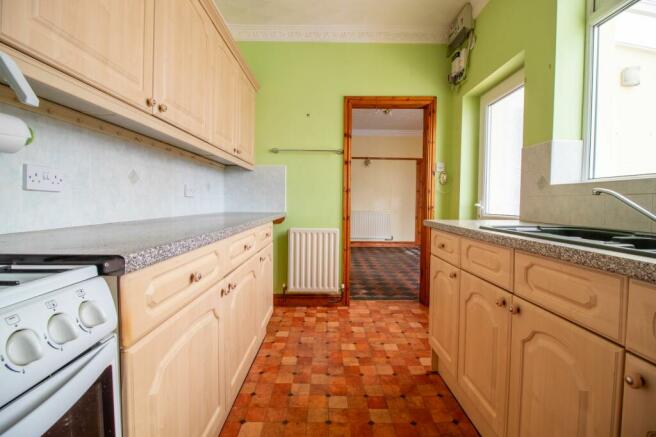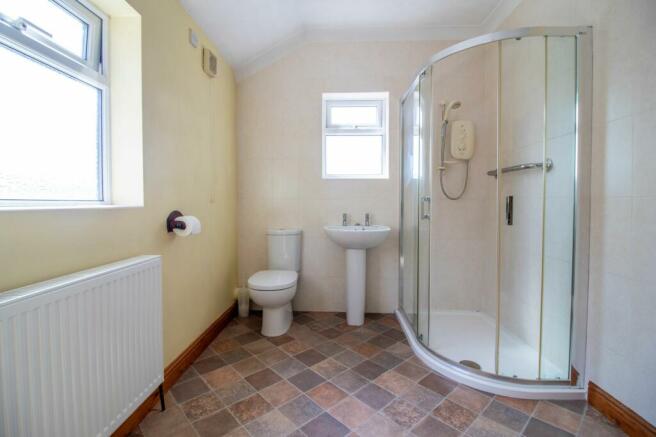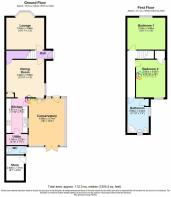Church Street, Clowne, S43

- PROPERTY TYPE
End of Terrace
- BEDROOMS
2
- BATHROOMS
1
- SIZE
958 sq ft
89 sq m
- TENUREDescribes how you own a property. There are different types of tenure - freehold, leasehold, and commonhold.Read more about tenure in our glossary page.
Freehold
Key features
- NO CHAIN
- DRIVEWAY WITH OPPORTUNITY TO EXTEND
- TWO RECEPTION ROOMS
- LARGE CONSERVATORY
- LARGE OUTBUILDING TO THE VERY REAR
- STORAGE ROOM IN ATTIC SPACE
- BOOK VIEWINGS ONLINE
- LOCAL MORTGAGE ADVISOR AND APP ON REQUEST
Description
Upon entering the property, you are welcomed by two reception rooms, providing versatile living spaces that can be tailored to suit individual needs. The large conservatory floods the rooms with natural light, creating a warm and inviting atmosphere throughout. Additionally, the storage room in the attic space offers practicality and convenience for those looking to optimise living space.
Exuding promise, this property boasts a sizeable driveway which presents an opportunity for extension, ideal for those seeking to expand their living quarters. Furthermore, a large outbuilding situated at the rear of the property offers limitless potential and possibilities, perfect for those with creative visions.
This property comes to market with the added benefit of no onward chain, providing a seamless and stress-free transaction. Book viewings online and avail of our local mortgage advisor and app on request, ensuring a smooth and efficient purchase process.
Retaining some original features, the property exudes character and charm, adding a touch of nostalgia to its overall appeal. With the convenience of an outside WC and a lovely garden to the rear, this property offers a balance of functionality and outdoor enjoyment.
While the property requires some modernisation, it presents an exciting opportunity for buyers to add their personal touch and create a bespoke living space tailored to their preferences and lifestyle.
Situated in close proximity to the village, this property benefits from a host of local amenities within walking distance, providing unparallelled convenience for residents. Whether you are seeking a peaceful escape from the hustle and bustle of the city or a vibrant community hub, this property offers the best of both worlds.
In summary, this property presents a rare opportunity to acquire a versatile home with boundless potential and character, set in a prime location offering convenience and charm in equal measure. Book your viewing today to experience the endless possibilities this property has to offer.
Hall
The hall is an extended area to provide more space. With the stairs in front of you there are doors to the lounge and dining room.
Lounge
3.34m x 3.96m
With its beautiful bay window overlooking the front this room is a good size for relaxing in the evening.
Dining Room
3.92m x 3.95m
Offering some classic features like the tiled floor and fireplace there is a large fitted cupboard to one side and then a door to the understairs cupboard providing great storage. Further doors lead to the hall, conservatory and kitchen.
Kitchen
3.61m x 2.23m
A practical kitchen with units lining both sides of the room in a pale wood with contrasting worksurfaces. Two windows flood the room with light. There is a slot in cooker and extractor above. Plenty of scope to change this arrangement but practical if not.
Utility Room
1.18m x 2.23m
Just enough to put the appliances in and be separate from the kitchen. There is a window to the side.
Conservatory
4.88m x 3.74m
If you are looking for a space to enjoy the outside but in the comfort of the conservatory this one has great space and access from the garden, the driveway and the dining room.
Landing
Providing access to both bedrooms and the bathroom.
Bedroom One
3.33m x 3.96m
A really good sized bedroom with twin windows to the front.
Bedroom Two
3.93m x 3.05m
This is another good sized double bedroom with a window to the rear and a cupboard housing both the boiler and the loft ladder.
Loft space
Fully boarded and showing the potential subject to necessary building control permission.
Bathroom
3.6m x 2.24m
A rather large bathroom at the end of the corridor has twin aspect windows, an enclosed shower cubicle , white wash hand basin on pedestal and white Wc.
Rear Garden
The rear garden is such a beautiful space, with its lawned areas, greenhouse, areas for plants and shrubs offering so much space for the keen gardener.
Parking - Driveway
The front of the property has parking for at least two cars but could be adjusted to accommodate more.
- COUNCIL TAXA payment made to your local authority in order to pay for local services like schools, libraries, and refuse collection. The amount you pay depends on the value of the property.Read more about council Tax in our glossary page.
- Band: A
- PARKINGDetails of how and where vehicles can be parked, and any associated costs.Read more about parking in our glossary page.
- Driveway
- GARDENA property has access to an outdoor space, which could be private or shared.
- Rear garden
- ACCESSIBILITYHow a property has been adapted to meet the needs of vulnerable or disabled individuals.Read more about accessibility in our glossary page.
- Ask agent
Energy performance certificate - ask agent
Church Street, Clowne, S43
NEAREST STATIONS
Distances are straight line measurements from the centre of the postcode- Cresswell Station2.0 miles
- Whitwell Station2.5 miles
- Langwith-Whaley Thorns Station3.6 miles
About the agent
Born in 2002 Butlers Estate Agents opened on Mosborough High Street and has remained an independent family run business with the assistance of local team members. We have adapted the business over the years to meet the ever-changing demands of the market, including the rebranding of our logo which we used for 17 years before retiring it last year.
Emerging with a new image and renewed excitement, combined with a wealth of experience we offer Sales, Lettings and Property Management servi
Industry affiliations



Notes
Staying secure when looking for property
Ensure you're up to date with our latest advice on how to avoid fraud or scams when looking for property online.
Visit our security centre to find out moreDisclaimer - Property reference e88268f0-ee15-4ac0-8115-3b9d48cc9972. The information displayed about this property comprises a property advertisement. Rightmove.co.uk makes no warranty as to the accuracy or completeness of the advertisement or any linked or associated information, and Rightmove has no control over the content. This property advertisement does not constitute property particulars. The information is provided and maintained by Butlers Estate Agents, Sheffield. Please contact the selling agent or developer directly to obtain any information which may be available under the terms of The Energy Performance of Buildings (Certificates and Inspections) (England and Wales) Regulations 2007 or the Home Report if in relation to a residential property in Scotland.
*This is the average speed from the provider with the fastest broadband package available at this postcode. The average speed displayed is based on the download speeds of at least 50% of customers at peak time (8pm to 10pm). Fibre/cable services at the postcode are subject to availability and may differ between properties within a postcode. Speeds can be affected by a range of technical and environmental factors. The speed at the property may be lower than that listed above. You can check the estimated speed and confirm availability to a property prior to purchasing on the broadband provider's website. Providers may increase charges. The information is provided and maintained by Decision Technologies Limited. **This is indicative only and based on a 2-person household with multiple devices and simultaneous usage. Broadband performance is affected by multiple factors including number of occupants and devices, simultaneous usage, router range etc. For more information speak to your broadband provider.
Map data ©OpenStreetMap contributors.




