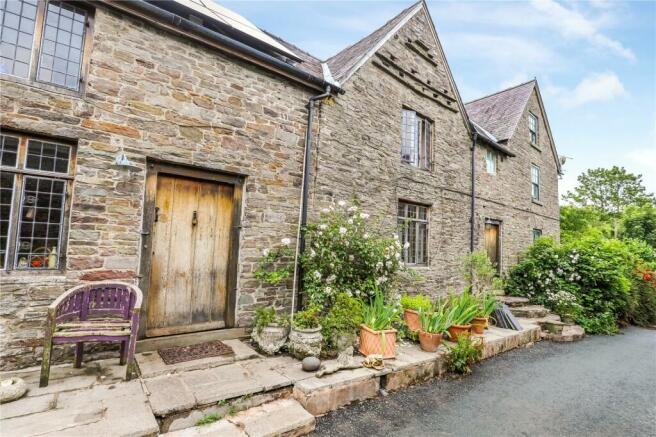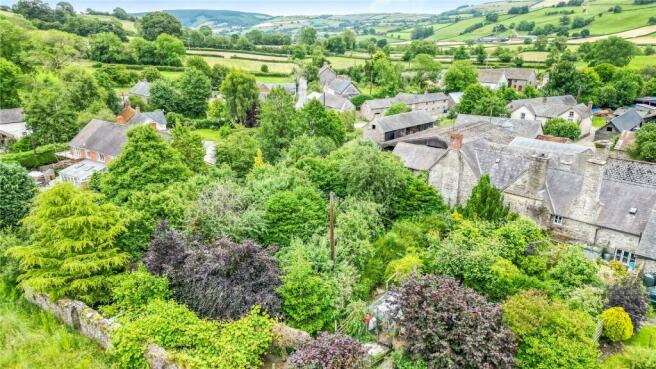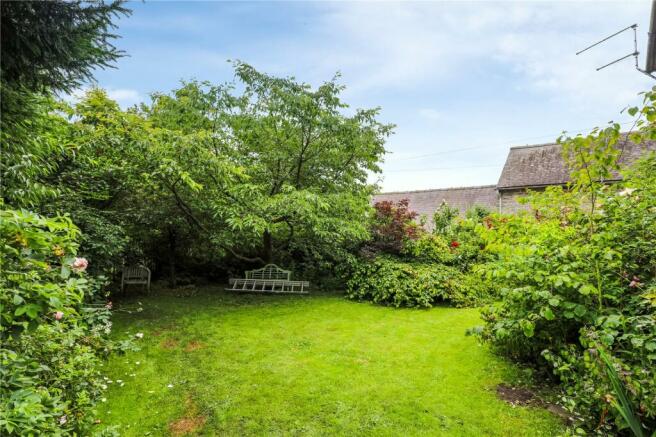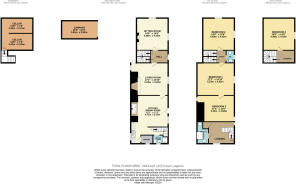Whitcott Keysett, Clun, Craven Arms, Shropshire
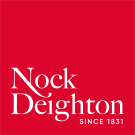
- PROPERTY TYPE
House
- BEDROOMS
4
- BATHROOMS
2
- SIZE
2,444 sq ft
227 sq m
- TENUREDescribes how you own a property. There are different types of tenure - freehold, leasehold, and commonhold.Read more about tenure in our glossary page.
Freehold
Key features
- 4 Bedrooms
- Grade II Listed
- Situated in an Area of Oustanding Natural Beauty
- Solar Panels
Description
Bryn Y Cagley Hall features four double bedrooms, a large cellar, and spacious living areas, all nestled in an idyllic rural setting. The property sits on a large plot, featuring an expansive garden that offers ample space for outdoor enjoyment.
Situated near the historic town of Clun, a beautiful riverside village surrounded by Shropshire’s Area of Outstanding Natural Beauty. Clun provides day-to-day amenities, including a convenience store, post office, greengrocer, cafes, public houses, doctors, and pharmacy, as well as a highly regarded primary school and nursery. With the countryside on your doorstep, there are a variety of walks and hikes locally. Further afield are the towns of Bishops Castle, Craven Arms, and Ludlow, all offering additional amenities.
Entering the kitchen, you are greeted with a large open space featuring timber beams, filling the room with charm and character. A range cooker with gas hob and electric oven sits comfortably in the centre of the inglenook fireplace, with timber beam above. Additional freestanding furniture enhances the spacious kitchen area, providing ample storage, and blending rustic charm with modern functionality. The kitchen features a pantry and offers ample space and plumbing for appliances. It also accommodates a large double fridge freezer, dining table, and chairs.
The living room is a warm and inviting space which further period features. A standout feature is the Colebrookdale Darby logburner, this is set within an inglenook fireplace with bread oven and charcoal burner situated on a stone hearth. This room, with its exposed wooden beams and cozy atmosphere, is perfect for relaxing evenings by the fire.
Adjacent to the living room is a further sitting room. A flexible space which could serve as a home office, dining room or secondary living area. The bright and spacious feel of the sitting room is provided by the two large sash windows to the front and side.
Back into the kitchen there is a useful shower room which has a walk-in shower, WC and hand wash basin. It is tiles throughout with rustic wooden shelving and sink stand.
Stairs from here rise to the first floor. The first-floor hosts three generously sized bedrooms, each exuding character with exposed beams and charming decor. These rooms are filled with natural light, creating a serene and inviting space. The family bathroom consists of an elegant roll top bath, WC and hand wash basin. The flooring has been delicately decorated with black and white square tiles adding to the elegance.
Additionally, stairs between the living room and sitting room lead to the first floor and continue up to the second floor, where Bedroom 4 is located. This room has been modernised throughout whilst preserving its character features. A window to the front draws light into the room and provides a spacious feel.
The cellar has been much improved by the vendors and is an extensive storage space of two rooms with power and water, giving a range of possible uses. Currently, it is being used as a utility room, pantry, store area, and workshop. The divide in the room can easily be removed to provide one large room.
The outdoor space is truly a gardener's paradise. The large garden extends to a tranquil brook, featuring a well-maintained lawned area, a delightful orchard, and an array of mature plants and shrubs. Seasonal flowers add bursts of colour throughout the year, creating a constantly evolving landscape.
The garden also includes a chicken run, allowing for a sustainable lifestyle. The decking area is perfect for outdoor dining and entertaining, offering a lovely spot to enjoy the scenic surroundings. Additionally, a wildlife pond to the rear of the garden provides a hidden spot to sit and enjoy the wildlife it attracts.
Directions
From Clun, take the Newcastle Road, the B4368. Continue for approximately 2 miles, taking the right hand turn to Whitcott Keysett. Proceed into the hamlet and just before the little ford infront of you, turn left and proceed along Church lane for approximately 100 yards. Turn right onto the tarmaced drive, there will be a sign for Jackdaws, proceed along here and the property is situated just past Jackdaws. You will see a metal gate with Bryn Y Cagley Hall sign posted.
- COUNCIL TAXA payment made to your local authority in order to pay for local services like schools, libraries, and refuse collection. The amount you pay depends on the value of the property.Read more about council Tax in our glossary page.
- Band: F
- LISTED PROPERTYA property designated as being of architectural or historical interest, with additional obligations imposed upon the owner.Read more about listed properties in our glossary page.
- Listed
- PARKINGDetails of how and where vehicles can be parked, and any associated costs.Read more about parking in our glossary page.
- Garage,Communal
- GARDENA property has access to an outdoor space, which could be private or shared.
- Yes
- ACCESSIBILITYHow a property has been adapted to meet the needs of vulnerable or disabled individuals.Read more about accessibility in our glossary page.
- Ask agent
Energy performance certificate - ask agent
Whitcott Keysett, Clun, Craven Arms, Shropshire
NEAREST STATIONS
Distances are straight line measurements from the centre of the postcode- Knucklas Station5.5 miles
About the agent
Hello, I'm Chris Kemp, Sales Director of Nock Deighton & Valuer for the Ludlow office.
Established in 1831, we offer you a range of services including Sales, Lettings, and Property Management.
We pride ourselves on our exceptional levels of service and knowledge which result in higher sale prices and shorter timescales for our sellers than our competitors can achieve.
For lettings, we find the best tenants for our landlords, ensuring the highest return on their investment. W
Industry affiliations



Notes
Staying secure when looking for property
Ensure you're up to date with our latest advice on how to avoid fraud or scams when looking for property online.
Visit our security centre to find out moreDisclaimer - Property reference LWL240292. The information displayed about this property comprises a property advertisement. Rightmove.co.uk makes no warranty as to the accuracy or completeness of the advertisement or any linked or associated information, and Rightmove has no control over the content. This property advertisement does not constitute property particulars. The information is provided and maintained by Nock Deighton, Ludlow. Please contact the selling agent or developer directly to obtain any information which may be available under the terms of The Energy Performance of Buildings (Certificates and Inspections) (England and Wales) Regulations 2007 or the Home Report if in relation to a residential property in Scotland.
*This is the average speed from the provider with the fastest broadband package available at this postcode. The average speed displayed is based on the download speeds of at least 50% of customers at peak time (8pm to 10pm). Fibre/cable services at the postcode are subject to availability and may differ between properties within a postcode. Speeds can be affected by a range of technical and environmental factors. The speed at the property may be lower than that listed above. You can check the estimated speed and confirm availability to a property prior to purchasing on the broadband provider's website. Providers may increase charges. The information is provided and maintained by Decision Technologies Limited. **This is indicative only and based on a 2-person household with multiple devices and simultaneous usage. Broadband performance is affected by multiple factors including number of occupants and devices, simultaneous usage, router range etc. For more information speak to your broadband provider.
Map data ©OpenStreetMap contributors.
