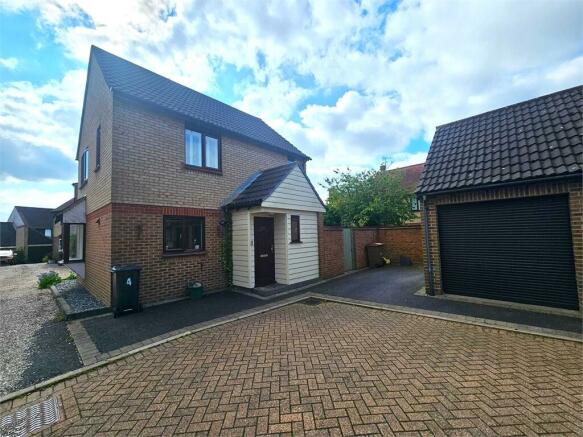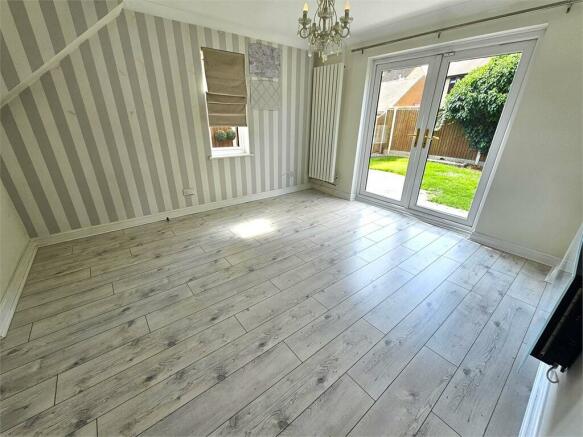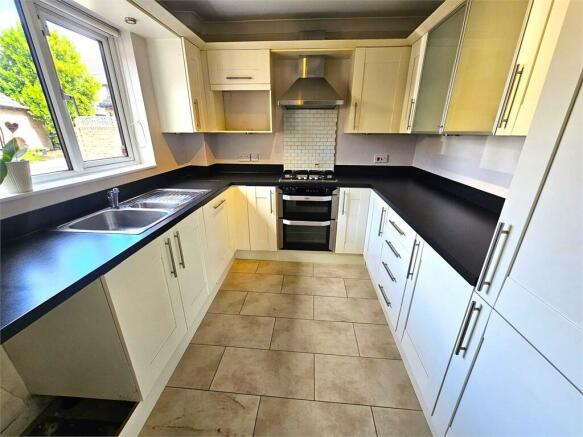Took Drive, South Woodham Ferrers, South Woodham Ferrers,

Letting details
- Let available date:
- Now
- Deposit:
- Ask agentA deposit provides security for a landlord against damage, or unpaid rent by a tenant.Read more about deposit in our glossary page.
- Min. Tenancy:
- Ask agent How long the landlord offers to let the property for.Read more about tenancy length in our glossary page.
- Let type:
- Long term
- Furnish type:
- Unfurnished
- Council Tax:
- Ask agent
- PROPERTY TYPE
Detached
- BEDROOMS
3
- BATHROOMS
2
- SIZE
Ask agent
Key features
- 3 Bedrooms
- Detached House
- Garage
- South Facing garden
- Off street parking x 2 cars
- En-Suite
- Lounge/Diner
- Walk to River Crouch
- Quite location
- Walk to Town Centre
Description
WELL PRESENTED FAMILY HOUSE: Castle Estate Agents are delighted to offer FOR RENT this very well presented 3 BEDROOM DETACHED HOUSE situated on this quiet sought after road within easy walking distance to LOCAL SHOPS, BARS, RESTAURANTS, STATION and BUS ROUTES, this property has many benefits including GARAGE, double glazing, OFF STREET PARKING x 2 cars, SOUTH FACING REAR GARDEN, gas central heating, EN-SUITE, DOWN STAIRS CLOAKROOM and LOUNGE/DINER. CALL NOW AND BE THE FIRST TO VIEW.
UNFORTUNATELY, NO CLAIMANTS CAN BE CONSIDERED DUE TO THE RESTRICTION IN THE LANDLORDS MORTGAGE INSURANCE.
NO SMOKERS
NO PETS
CALL NOW AND BE THE FIRST TO VIEW.
Front aspect
Hard standing and block paved off street parking, outside light, gated rear access, shingled area, outside tap, outside lights, double glazed door with frosted and leaded glass insets to:
Hallway
Laminated flooring, doors to all rooms, coving, stairs to first floor, power points, radiator in cover, storage cupboard.
Cloakroom
Double glazed frosted window to front aspect, radiator, tiled flooring, tiled splash backs, 2 piece White suit comprising of a low level flush toilet and hand wash basin in vanity with mixer taps, coving.
Lounge/Diner (22' 1" by 12' 2" (6m 73cm by 3m 71cm), Max)
Double glazed window to the front aspect with fitted blinds, side aspect and double glazed French doors to rear aspect, coving, radiator and verticle radiator, power points, tv point, laminated wood flooring.
Kitchen (9' 4" by 8' 4" (2m 84cm by 2m 54cm), ())
Double glazed window to the front aspect, tiled flooring, White eye level and base level units incorporating a 4 ring gas hob and over extractor fan and built in oven below, integral fridge freezer, space for washing machine, boxed edge work surfaces incorporating a stainless steel 1 1/4 bowl sink with drainer and mixer taps, power points, tv point, matching tiled splash backs, coving, spot lights, wall mounted boiler.
First floor landing
Doors to all rooms, loft access, power points, eves storage.
Bedroom 1 (11' 4" by 10' 11" (3m 45cm by 3m 33cm), ())
Double glazed window to the rear aspect with fitted shutters, coving, power points, tv point, radiator, laminated wood flooring, door to En-suite.
En-suite
2 Piece White suite comprising of a hand wash basin in vanity with mixer taps, shower cubicle with wall mounted mains rainfall shower, down lighters, tiled splash backs, heated towel rail, tiled flooring, double glazed frosted window to side aspect.
Bedroom 2 (11' 8" by 7' 2" (3m 56cm by 2m 18cm), ())
Double glazed window to the rear aspect with fitted shutters, power points, radiator, coving, dado rail.
Bedroom 3 (7' 6" by 7' (2m 29cm by 2m 13cm), ())
Double glazed window to the side aspect with fitted shutters, power points, radiator, storage cupboard.
Family bathroom
3 Piece White suite comprising of a low level flush toilet, hand wash basin with mixer taps, panel enclosed bath with mixer taps and shower attachment, tiled splash backs, tiled flooring, Double glazed frosted windows to the side aspect, down lighters, heated towel rail, extractor fan.
Rear garden
Approx 30ft South facing, large paved area and separate black paved patio, outside lights and tap, gated side access, mainly laid to lawn, shingled area, wood shed.
Brochures
Brochure- COUNCIL TAXA payment made to your local authority in order to pay for local services like schools, libraries, and refuse collection. The amount you pay depends on the value of the property.Read more about council Tax in our glossary page.
- Ask agent
- PARKINGDetails of how and where vehicles can be parked, and any associated costs.Read more about parking in our glossary page.
- Yes
- GARDENA property has access to an outdoor space, which could be private or shared.
- Yes
- ACCESSIBILITYHow a property has been adapted to meet the needs of vulnerable or disabled individuals.Read more about accessibility in our glossary page.
- Ask agent
Energy performance certificate - ask agent
Took Drive, South Woodham Ferrers, South Woodham Ferrers,
NEAREST STATIONS
Distances are straight line measurements from the centre of the postcode- South Woodham Ferrers Station0.8 miles
- Battlesbridge Station2.0 miles
- Hockley Station3.3 miles
About the agent
It's likely to be your most valuable asset, so don't settle for anything but the best
This is the place you have poured time, money and effort into. It's your home and you probably love it. But, for whatever reason, it's time to move on.
Some things are a given when you're selling. You want the minimum hassle, a speedy sale and the best possible price. But what about adding an agent that really thinks about the detail to that list, too? An agent who is immersed in the local area a
Notes
Staying secure when looking for property
Ensure you're up to date with our latest advice on how to avoid fraud or scams when looking for property online.
Visit our security centre to find out moreDisclaimer - Property reference 0001630. The information displayed about this property comprises a property advertisement. Rightmove.co.uk makes no warranty as to the accuracy or completeness of the advertisement or any linked or associated information, and Rightmove has no control over the content. This property advertisement does not constitute property particulars. The information is provided and maintained by Castle Estate Agents, Leigh-On-Sea. Please contact the selling agent or developer directly to obtain any information which may be available under the terms of The Energy Performance of Buildings (Certificates and Inspections) (England and Wales) Regulations 2007 or the Home Report if in relation to a residential property in Scotland.
*This is the average speed from the provider with the fastest broadband package available at this postcode. The average speed displayed is based on the download speeds of at least 50% of customers at peak time (8pm to 10pm). Fibre/cable services at the postcode are subject to availability and may differ between properties within a postcode. Speeds can be affected by a range of technical and environmental factors. The speed at the property may be lower than that listed above. You can check the estimated speed and confirm availability to a property prior to purchasing on the broadband provider's website. Providers may increase charges. The information is provided and maintained by Decision Technologies Limited. **This is indicative only and based on a 2-person household with multiple devices and simultaneous usage. Broadband performance is affected by multiple factors including number of occupants and devices, simultaneous usage, router range etc. For more information speak to your broadband provider.
Map data ©OpenStreetMap contributors.



