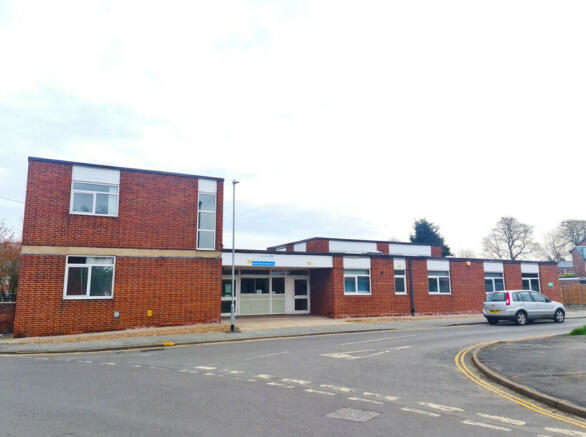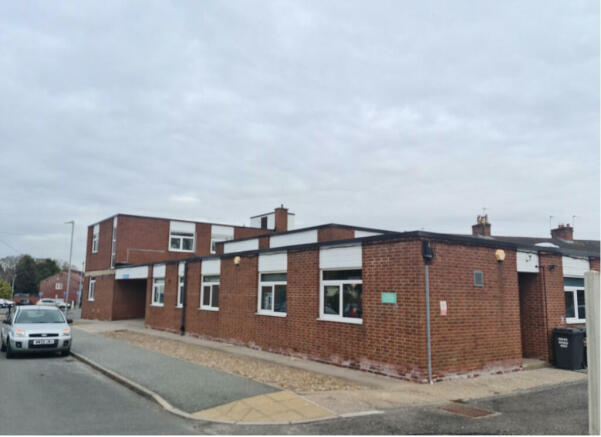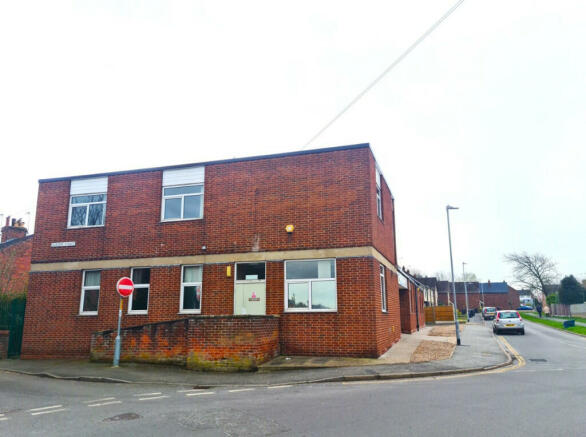Gordon Field, Market Rasen, Lincolnshire, LN8
- SIZE AVAILABLE
5,770 sq ft
536 sq m
- SECTOR
Residential development for sale
- USE CLASSUse class orders: Class E
E
Key features
- Comprises part-one part-two storey former health centre
- Total existing GIA: 536 sq m (5,770 sq ft)
- Planning approved in April 2024 for demolition and erection of 5 houses (2 semi-detached and 3 terraced)
- Total approved GIA: 532 sq m (5,725 sq ft)
Description
Vacant possession
VAT is NOT applicable to this property
Comprises part-one part-two storey former health centre
Total existing GIA: 536 sq m (5,770 sq ft)
Planning approved in April 2024 for demolition and erection of 5 houses (2 semi-detached and 3 terraced)
Total approved GIA: 532 sq m (5,725 sq ft)
Market Rasen station is a short walk to the south-east and provides EMR services to Leicester, Newark and Nottingham
Within 2min drive from Tesco Superstore and Petrol Station
Retail occupiers on Market Rasen High Street include Boots pharmacy, Fitness, Restaurant`s, Bakery, Veterinary and more.
Property Description:
Comprises part-one, part-two storey former health clinic with parking on a plot of land (approx. 0.25 acres), providing the following accommodation and dimensions:
Ground Floor: reception, treatment rooms, offices, kitchen, wc
First Floor: offices, kitchenette, store, wc
Total GIA: 536 sq m (5,772 sq ft)
Total Site Area: 994 sq m (10,702 sq ft)
Development Opportunity:
Planning approved in April 2024 for demolition of existing building and erection of 5 new residential houses (C3), including 3 terraced and 2 semi-detached.
For more information, please refer to West Lindsey Planning Portal with Planning
Ref: 147973
Terraced
Plot 1: 108 sq m (1,162 sq ft)
3 bedrooms, kitchen, living, dining, bathroom, wc
Plot 2: 84 sq m (904 sq ft)
2 bedrooms, kitchen, living/dining, bathroom, wc
Plot 3: 84 sq m (904 sq ft)
2 bedrooms, kitchen, living/dining, bathroom, wc
Semi-Detached
Plot 4: 108 sq m (1,162 sq ft)
3 bedrooms, kitchen/dining, lounge, bathroom, wc
Plot 5: 148 sq m (1,593 sq ft)
4 bedrooms, kitchen/dining, lounge, snug, 2 bathrooms, wc
Total GIA: 532 sq m (5,725 sq ft)
Location:
The property is situated on the east side of Gordon Field, immediately to the south of its junctions with Mill Road and Nursery Street. Market Rasen station is a short walk to the south-east and provides EMR services to Leicester, Newark and Nottingham stations amongst other destinations. The nearby A46 provides access to Grimsby to the north-east and both Lincoln and the A1 to the south-west. The M180 motorway is also accessible to the north. The shops and amenities of Queen Street are situated around 0.2 miles to the north.
Brochures
Gordon Field, Market Rasen, Lincolnshire, LN8
NEAREST STATIONS
Distances are straight line measurements from the centre of the postcode- Market Rasen Station0.1 miles
Blue Alpine is a UK-wide property consultancy based in central London, focusing on commercial property, developments and residential blocks. Our services include disposals, acquisitions, lettings, auction advice, planning and architecture, dilapidations, and surrenders of leases.
Blue Alpine plans and delivers solutions that manage risk, optimise benefits, and expand the power of capital to protect and strengthen portfolios. By employing a transparent and consultative approach, we can a
Notes
Disclaimer - Property reference healthcentremarketrasen. The information displayed about this property comprises a property advertisement. Rightmove.co.uk makes no warranty as to the accuracy or completeness of the advertisement or any linked or associated information, and Rightmove has no control over the content. This property advertisement does not constitute property particulars. The information is provided and maintained by Blue Alpine, London. Please contact the selling agent or developer directly to obtain any information which may be available under the terms of The Energy Performance of Buildings (Certificates and Inspections) (England and Wales) Regulations 2007 or the Home Report if in relation to a residential property in Scotland.
Map data ©OpenStreetMap contributors.




