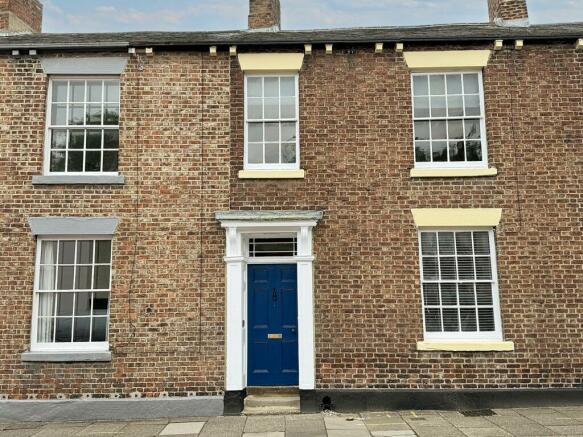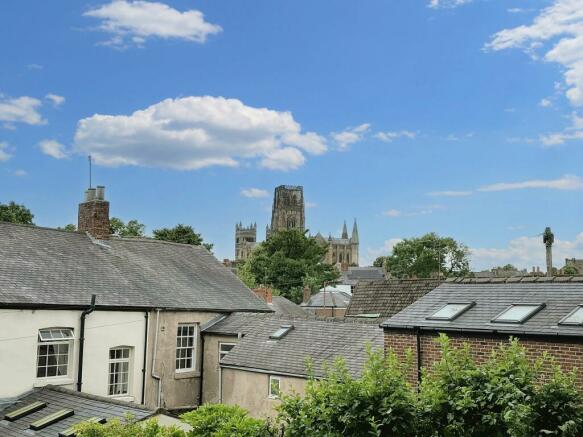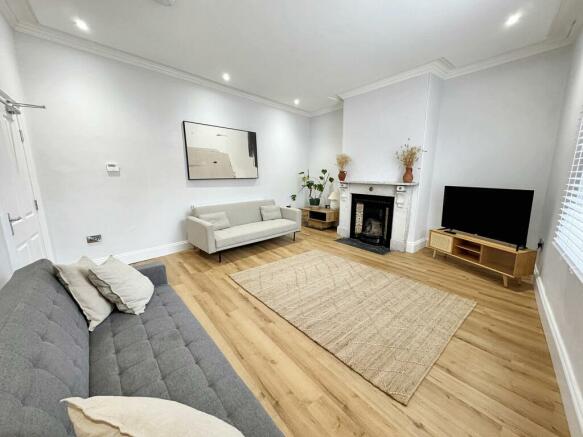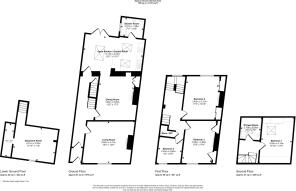Hallgarth Street, City Centre, Durham, Durham, DH1 3AT

- PROPERTY TYPE
Terraced
- BEDROOMS
4
- BATHROOMS
2
- SIZE
Ask agent
- TENUREDescribes how you own a property. There are different types of tenure - freehold, leasehold, and commonhold.Read more about tenure in our glossary page.
Freehold
Key features
- City Centre Location
- Large Garden with Views of Durham Cathedral
- Stunning Refurbishment
- Four Bedrooms
- Gorgeous Original Features
Description
Pattinson Estate Agents are thrilled to bring to the market the opportunity to acquire this immaculately presented property, which has been carefully refurbished to create a wonderful home, located in Durham City Centre.
Offering a fantastic city centre location on Hallgarth Street, this Grade II listed property has been fully transformed into a gorgeous family home, whilst taking care to retain and restore unique original features. Through the external solid wood door, the entrance hallway perfectly embodies the balance between historic and modern features that is prevalent throughout the house. To the front of the house lies the huge living room, which shows off the original fireplace and sash windows, but has been brought up to date with spotlights to the ceiling and neutral, elegant decoration. To the middle of the property the formal dining room offers an ideal place for entertaining guests or for family dinners, with plenty of room for at least six people to dine. The back of the property shows off a well-designed breakfast / garden room, with natural light flooding in via the electric skylight and large double doors. A breakfast bar connects the garden room to the kitchen, making it a bright and sociable area, offering a range of integrated appliances. The ground floor also has a shower room to the rear, a fully tiled three piece suite with double waterfall shower and chrome towel radiator.
To the first floor, the largest bedroom is situated to the back of the property, with wonderfully high ceilings and views over the rear garden. Original fireplaces are featured in two of the bedrooms, and the third bedroom is a generously sized room that would make a fantastic nursery or home office. Under the stairs there is a WC; a cleverly designed use of space. To the second floor, the main bedroom is a sizeable double room with stunning original beams, a skylight and fitted wardrobes. There is also a shower room to the second floor, acting as an en-suite to the main bedroom, comprising WC, vanity unit with hand basin and modern shower.
Externally to the rear of the property the garden is split up with a paved seating area accessed via the huge double doors from the garden room. The main garden is laid to lawn with a border of plants, and a further seating area to the top of the garden provides gorgeous views of Durham Cathedral.
Hallgarth Street offers a brilliant city centre location, allowing the next occupiers to enjoy all of the amenities available in the local area. The property is located within close proximity to the university buildings, restaurants, bars, shops, and much more, along with some beautiful walking routes in and around the city. There are excellent transport links via the train and bus stations, as well as the multiple road connections leading out of the city centre, such as the A690 leading to the A1 motorway, and A167 and A177 routes to neighbouring villages and beyond.
We highly recommend internal inspection to fully appreciate the accommodation available. Contact Pattinson Durham as early as possible to avoid disappointment.
Council Tax Band: F
Tenure: Freehold
Entrance Hallway
Enter through main solid wood door into the main entrance hallway, with internal stained glass door. Wood-effect laminate flooring, gas centrally heated radiator, chrome switches, and spotlights to the ceiling. White dado rail and original tile flooring in the section towards the garden room / kitchen. Access into the living room, dining room, upstairs, basement and garden room.
Living Room
5.6m x 4.41m
Huge living room to the front of the property, with laminate flooring, spotlights to the ceiling, gas centrally heated radiator and stunning original fireplace feature, that is capped off from the top. Marble fireplace and custom fitted ceiling. Sash window to the front elevation.
Dining Room
5.26m x 3.65m
Spacious dining room with original feature fireplace, laminate flooring, storage cupboard and shelving. There is a dado rail and spotlights, as well as a gas centrally heated radiator. Plenty of space for at least six people to dine.
Open-Plan Kitchen
6.13m x 4.23m
Situated to the back of the property, modern fitted kitchen with white top and base units, grey worktops, laminate flooring. Integrated oven and induction hob with extractor fan over. Integrated fridge, freezer, dishwasher and washing machine/tumble dryer. Tiled backsplash behind the sink, which offers a stylish dark grey basin and mixer tap. Two skylights and spotlights to the ceiling. Breakfast bar with further base units that opens out into the garden room.
Garden Room / Breakfast Room
6.13m x 4.23m
Bright garden room with laminate flooring, remotely operated electric skylight, huge double doors into the rear garden. Chrome switches, gas centrally heated radiator and access into the main hallway as well as the dining room.
Shower Room
2.41m x 1.98m
Three piece bathroom suite, fully tiled walls and floor. Modern shower cubicle with double waterfall shower head, WC and hand basin integrated to vanity unit. Frosted glass window and chrome towel radiator.
Bedroom One
5.19m x 3.29m
Located on the second floor, huge double bedroom with gorgeous original beams in place. Wool carpet to the floor, cleverly fitted wardrobes and skylight to the ceiling.
Shower Room 2
2.28m x 2.1m
Situated to the second floor, acting almost as an en-suite to the main bedroom, this shower room offers a three piece suite and spacious area perfect for a unit or set of drawers. WC, hand basin and modern shower cubicle with modern grey tiles. Light grey tiles to the floor, spotlights and frosted glass skylight to the ceiling.
Bedroom Two
5.12m x 3.49m
Huge double bedroom to the back of the property with large traditional sash window to the rear elevation overlooking the garden. Wool carpet to the floor, two large fitted wardrobes to either side of the gorgeous original fireplace feature. Gas centrally heated radiator and spotlights to the ceiling.
Bedroom Three
4.98m x 3.26m
Spacious double bedroom to the front of the property, with sash window to the front elevation, two substantial built in wardrobes to either side of the original fireplace feature. Wool carpets to the floor, gas centrally heated radiator and spotlights to the ceiling.
Bedroom Four
2.86m x 2.49m
Generously sized room to the front of the property with sash window to the front elevation. Wool carpet and gas centrally heated radiator, as well as spotlights to the ceiling.
Store / WC
Clever use of space under the second staircase, to be used as a WC.
Garden
Garden 2
Garden 3
Auctioneers Additional Comments
Pattinson Auction are working in Partnership with the marketing agent on this online auction sale and are referred to below as 'The Auctioneer'.
Please be aware that any inquiry, bid or viewing of the subject property will require your details to be shared between both the marketing agent and The Auctioneer in order that all matters can be dealt with effectively.
This auction lot is being sold either by, conditional (Modern) or unconditional (Traditional) auction terms and overseen by the auctioneer in partnership with the marketing agent.
The property is available to be viewed strictly by appointment only via the Marketing Agent or The Auctioneer. Bids can be made via The Auctioneers or the Marketing Agents website.
Auctioneers Additional Comments
Your details may be shared with additional service providers via the marketing agent and/or The Auctioneer.
A Legal Pack associated with this particular property is available to view upon request and contains details relevant to the legal documentation enabling all interested parties to make an informed decision prior to bidding. The Legal Pack will also outline the buyers' obligations and sellers' commitments. It is strongly advised that you seek the counsel of a solicitor prior to proceeding with any property and/or Land Title purchase.
In order to submit a bid upon any property being marketed by The Auctioneer, all bidders/buyers will be required to adhere to a verification and identity process in accordance with Anti Money Laundering procedures.
Auctioneers Additional Comments
In order to secure the property and ensure commitment from the seller, upon exchange of contracts the successful bidder will be expected to pay a non-refundable deposit of 5% of the purchase price of the lot subject to any special conditions detailed in the legal pack. The deposit will be a contribution to the purchase price. A non-refundable reservation fee may also be payable upon agreement of sale (Details of which can be obtained from the auctioneers website). The Reservation Fee is in addition to the agreed purchase price and consideration should be made by the purchaser in relation to any Stamp Duty Land Tax liability associated with overall purchase costs.
Both the Marketing Agent and The Auctioneer may believe it necessary or beneficial to the customer to pass your details to third party service suppliers, from which a referral fee may be obtained. There is no requirement or indeed obligation to use these recommended suppliers or services.
Brochures
Brochure- COUNCIL TAXA payment made to your local authority in order to pay for local services like schools, libraries, and refuse collection. The amount you pay depends on the value of the property.Read more about council Tax in our glossary page.
- Band: F
- PARKINGDetails of how and where vehicles can be parked, and any associated costs.Read more about parking in our glossary page.
- Ask agent
- GARDENA property has access to an outdoor space, which could be private or shared.
- Yes
- ACCESSIBILITYHow a property has been adapted to meet the needs of vulnerable or disabled individuals.Read more about accessibility in our glossary page.
- Ask agent
Hallgarth Street, City Centre, Durham, Durham, DH1 3AT
NEAREST STATIONS
Distances are straight line measurements from the centre of the postcode- Durham Station0.8 miles
About the agent
Pattinson Estate Agency is an award-winning family-run business that was Launched in 1977 on Independence Day. This is no coincidence, as independence is central to our company ethos. We are the most recognised estate agency in the North East, and in that time we have grown from 1 office to 28, with 300 members of staff, and we officially sell more properties in the North East, than any other estate agency.
However, we don’t just sell houses! Our many property services include sales, le
Industry affiliations

Notes
Staying secure when looking for property
Ensure you're up to date with our latest advice on how to avoid fraud or scams when looking for property online.
Visit our security centre to find out moreDisclaimer - Property reference 459542. The information displayed about this property comprises a property advertisement. Rightmove.co.uk makes no warranty as to the accuracy or completeness of the advertisement or any linked or associated information, and Rightmove has no control over the content. This property advertisement does not constitute property particulars. The information is provided and maintained by Pattinson Estate Agents, Gilesgate. Please contact the selling agent or developer directly to obtain any information which may be available under the terms of The Energy Performance of Buildings (Certificates and Inspections) (England and Wales) Regulations 2007 or the Home Report if in relation to a residential property in Scotland.
Auction Fees: The purchase of this property may include associated fees not listed here, as it is to be sold via auction. To find out more about the fees associated with this property please call Pattinson Estate Agents, Gilesgate on 0191 625 0764.
*Guide Price: An indication of a seller's minimum expectation at auction and given as a “Guide Price” or a range of “Guide Prices”. This is not necessarily the figure a property will sell for and is subject to change prior to the auction.
Reserve Price: Each auction property will be subject to a “Reserve Price” below which the property cannot be sold at auction. Normally the “Reserve Price” will be set within the range of “Guide Prices” or no more than 10% above a single “Guide Price.”
*This is the average speed from the provider with the fastest broadband package available at this postcode. The average speed displayed is based on the download speeds of at least 50% of customers at peak time (8pm to 10pm). Fibre/cable services at the postcode are subject to availability and may differ between properties within a postcode. Speeds can be affected by a range of technical and environmental factors. The speed at the property may be lower than that listed above. You can check the estimated speed and confirm availability to a property prior to purchasing on the broadband provider's website. Providers may increase charges. The information is provided and maintained by Decision Technologies Limited. **This is indicative only and based on a 2-person household with multiple devices and simultaneous usage. Broadband performance is affected by multiple factors including number of occupants and devices, simultaneous usage, router range etc. For more information speak to your broadband provider.
Map data ©OpenStreetMap contributors.




