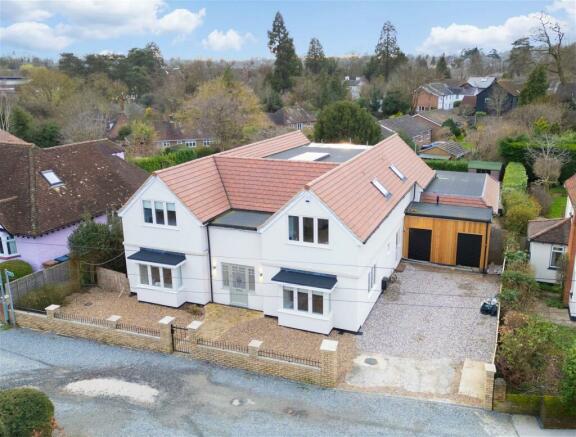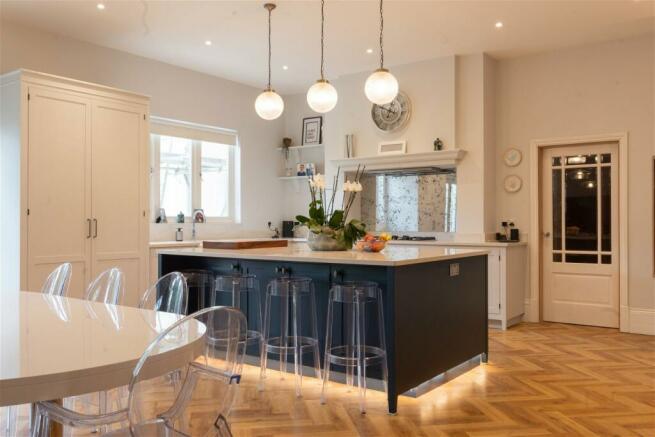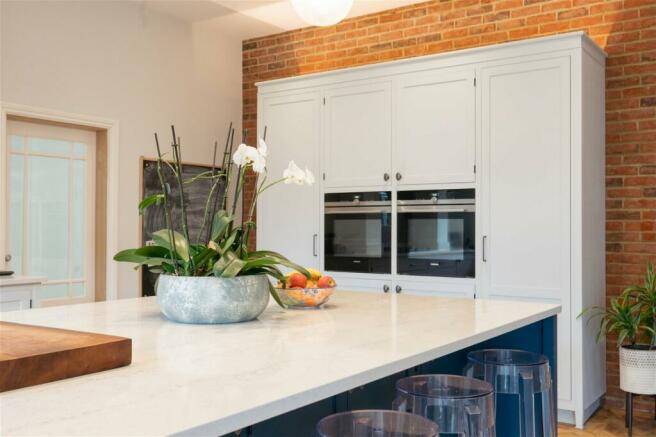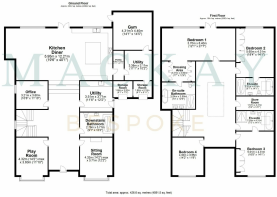Thornfield Road, Bishop's Stortford

- PROPERTY TYPE
Detached
- BEDROOMS
4
- BATHROOMS
4
- SIZE
Ask agent
- TENUREDescribes how you own a property. There are different types of tenure - freehold, leasehold, and commonhold.Read more about tenure in our glossary page.
Ask agent
Key features
- Prime location in sought-after north-west Bishops Stortford
- Remarkable 4-bedroom detached home, chain-free
- Impressive frontage with brick piers and iron bars
- Welcoming porch with bespoke Amtico flooring and flamed earth tiles
- Cozy games snug room and spacious TV room with feature fireplace, ready for 10k TV
- Smallbone kitchen with integrated Fischer & Paykel pull-out bar
- Expansive southwest facing garden with mature trees
- Grand oak staircase with feature lighting
- Spacious upper hallway with incredible sky light
- Principal bedroom with Juliet balcony and luxurious en-suite
Description
Located in the sought-after north-west Bishops Stortford, this remarkable 4-bedroom bespoke detached home is chain-free and boasts a prime position on a secluded road. The property exudes privacy with its impressive frontage, featuring brick piers and iron bars, and offers driveway parking for up to four cars. The bespoke and personally designed front door has received numerous compliments from passersby, adding a unique touch to the home's welcoming exterior.
As you step inside, you'll be welcomed by an impressive porch and entrance hall, adorned with bespoke Amtico flooring laid in a Herringbone fashion, that seamlessly flows into the heart of the home, where a captivating view of the south-west facing garden awaits. The home is bathed in distinctive lighting, including a striking Graham and Greene light in the porch, above fired earth tiles. To the left, you'll find a cozy games snug room, while the right leads to a spacious TV room with a double aspect, a feature fireplace, and elegant paneling. All TV's are wired ready for 10k viewing once it becomes available.
Continuing past these rooms, a grand oak staircase with a feature light beckons to the left, while the right leads to the downstairs shower room, showcasing wallpaper from the House of Hackney - William Morris collaboration, alongside Burlington units, sink, shower, and WC.
Heading further into the home, a left turn brings you to an office space, while a right leads to the expansive boot room/utility area which features an aditional butler sink as well as the underfloor heating manifold. This multi-functional space provides convenient side door access to the driveway.
Now, step into the open-plan kitchen and living area, where you'll find a Smallbone kitchen with a very large quartz topped island featuring integrated bins, an integrated Fischer & Paykel pull-out bar, and under-island lighting. Surrounding the island is additional quartz work top space featuring Miele 5 ring gas hob and extractor fan, 2 Siemens ovens as well as a beautiful butler sink with Quooker hot tap. The ground floor has full water-fed underfloor heating with zonal controlling. To the left of the kitchen, you'll discover a large pantry room before entering two more additional spaces behind the storage areas, with one serving as a gym. The pantry/storage area offers full drainage plus hot and cold water supplies, providing the option to turn the rear area into a separate annex with its own kitchen and bathroom without hassle. The space also gives access to two storage areas one housing the boiler, cylinder and fuse board. On the opposite side of the kitchen, you'll find the open-plan living room bathed in natural light from the southwest facing garden.
The expansive, private garden is surrounded by mature trees, with two of them enjoying tree protection orders (TPOs). Facing southwest, the garden is bathed in sunlight.
Ascending the stairs reveals a striking landing space, featuring an expansive flat glass roof light internally surrounded by an LED light strip, earning the home its name, "Sky View." When you reach the top of the stairs, you are welcomed into a truly amazing upper hallway that’s one of the biggest seen in a domestic house in Bishops Stortford. The landing leads to four spacious double bedrooms, all with Velux windows in their bathrooms, enhancing natural light and ventilation.
To the left, the principal bedroom offers a Juliet balcony with a garden view, ample space for built-in wardrobes, and a walk-in dressing room with casino doors. This leads to the luxurious principal en-suite, complete with a Burlington freestanding bath, Velux windows, a large shower, his and hers sinks, and a WC, all complemented by a Burlington heated towel rack.
Continuing along the landing, you'll find the second generously sized double bedroom with built-in wardrobe space and a spacious en-suite bath and shower room featuring a heated towel rack.
Further along the landing, there's a very spacious laundry room, followed by the family bath and shower room, which conveniently connects to the third bedroom. Finally, you'll reach the fourth bedroom with a view overlooking the private road.
In summary, this bespoke detached home in Bishops Stortford is not just a residence but a statement of luxury and thoughtful design. From its chain-free status to the unique and personally designed front door that captivates passersby, every detail has been meticulously considered to offer comfort, style, and functionality. The bespoke Amtico flooring, expansive garden with mature trees, and the innovative use of space for potential annex conversion, combined with the sophisticated underfloor heating system and the stunning upper hallway, make this property truly exceptional. Whether it's the tranquil privacy of the secluded road or the detailed craftsmanship visible throughout, this home promises a living experience of unparalleled quality and charm, making it an ideal sanctuary for those who appreciate the finer aspects of domestic architecture and design.
VIDEO TOUR
Please take a look at the full property introduction tour with commentary.
WOULD YOU LIKE TO VIEW?
If you would like to view this home, please contact the office or one of our agents. One of our friendly agents would love to show you around.
CAN WE HELP YOU TOO?
At Mackay Property we offer a unique one to one marketing, media and customer service offering making a significant difference to using a traditional High Street Estate Agent.
Mackay Property have helped 1000's of people buy and sell homes over 25 + years experience in agency in the Sawbridgeworth and Bishop’s Stortford areas and have developed a proven service to help you achieve the best possible outcome in the sale of your home.
If you'd like to know more then please get in contact - we'd love the opportunity to have a coffee with you to tell you more.
EPC RATING
The EPC rating for this home is TBC
COUNCIL TAX
The council tax band for this property is F
GENERAL BUT IMPORTANT
Every effort has been made to ensure that these details are accurate and not misleading please note that they are for guidance only and give a general outline and do not constitute any part of an offer or contract.
All descriptions, dimensions, warranties, reference to condition or presentation or indeed permissions for usage and occupation should be checked and verified by yourself or any appointed third party, advisor or conveyancer.
None of the appliances, services or equipment described or shown have been tested.
- COUNCIL TAXA payment made to your local authority in order to pay for local services like schools, libraries, and refuse collection. The amount you pay depends on the value of the property.Read more about council Tax in our glossary page.
- Band: F
- PARKINGDetails of how and where vehicles can be parked, and any associated costs.Read more about parking in our glossary page.
- Off street
- GARDENA property has access to an outdoor space, which could be private or shared.
- Yes
- ACCESSIBILITYHow a property has been adapted to meet the needs of vulnerable or disabled individuals.Read more about accessibility in our glossary page.
- Ask agent
Energy performance certificate - ask agent
Thornfield Road, Bishop's Stortford
NEAREST STATIONS
Distances are straight line measurements from the centre of the postcode- Bishop's Stortford Station0.7 miles
- Stansted Mountfitchet Station2.8 miles
- Sawbridgeworth Station4.1 miles
About the agent
"At Mackay Property, we understand that property is more than a house - it's a home, with a unique story to share.
Mackay Property aims to showcase unique and luxury homes and their stories. We use a wide range of video marketing to share the individual qualities of your home and generate as much interest as possible to achieve the highest price possible.
The bespoke strategies we use allow us to consistently sell quicker, and at higher prices. Our individual approach allows us to
Notes
Staying secure when looking for property
Ensure you're up to date with our latest advice on how to avoid fraud or scams when looking for property online.
Visit our security centre to find out moreDisclaimer - Property reference S1018907. The information displayed about this property comprises a property advertisement. Rightmove.co.uk makes no warranty as to the accuracy or completeness of the advertisement or any linked or associated information, and Rightmove has no control over the content. This property advertisement does not constitute property particulars. The information is provided and maintained by Mackay Property, Powered by eXp UK, Sawbridgeworth. Please contact the selling agent or developer directly to obtain any information which may be available under the terms of The Energy Performance of Buildings (Certificates and Inspections) (England and Wales) Regulations 2007 or the Home Report if in relation to a residential property in Scotland.
*This is the average speed from the provider with the fastest broadband package available at this postcode. The average speed displayed is based on the download speeds of at least 50% of customers at peak time (8pm to 10pm). Fibre/cable services at the postcode are subject to availability and may differ between properties within a postcode. Speeds can be affected by a range of technical and environmental factors. The speed at the property may be lower than that listed above. You can check the estimated speed and confirm availability to a property prior to purchasing on the broadband provider's website. Providers may increase charges. The information is provided and maintained by Decision Technologies Limited. **This is indicative only and based on a 2-person household with multiple devices and simultaneous usage. Broadband performance is affected by multiple factors including number of occupants and devices, simultaneous usage, router range etc. For more information speak to your broadband provider.
Map data ©OpenStreetMap contributors.




