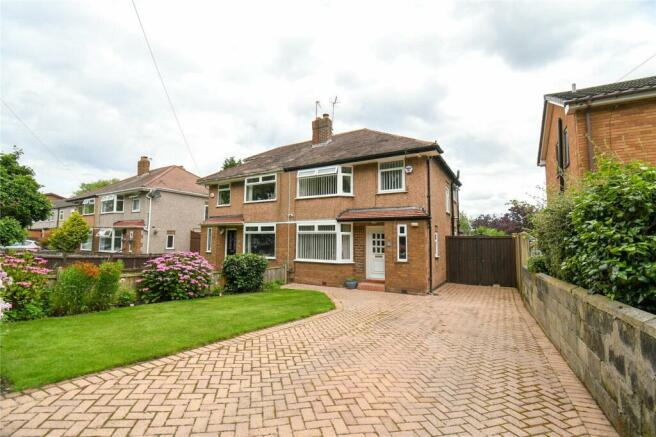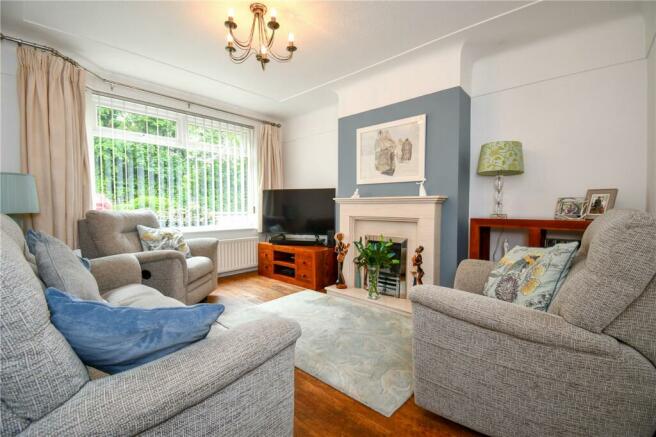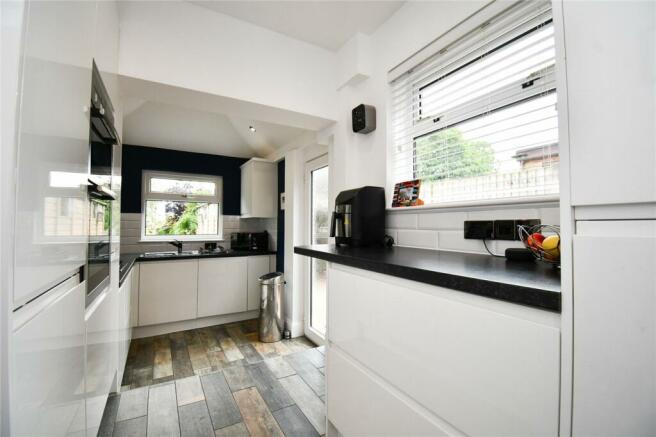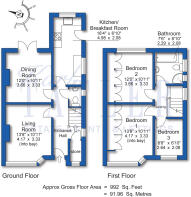
Highfield South, Birkenhead, Wirral

- PROPERTY TYPE
Semi-Detached
- BEDROOMS
3
- BATHROOMS
1
- SIZE
992 sq ft
92 sq m
- TENUREDescribes how you own a property. There are different types of tenure - freehold, leasehold, and commonhold.Read more about tenure in our glossary page.
Freehold
Key features
- Virtual Tour Available
- 992 Sq ft (Approx)
- Council Tax Band C
- Freehold
- Paved Brick Driveway
- Newly Fitted Kitchen/Breakfast Room
- Landscaped Rear Garden
- Tastefully Decorated Throughout
- Downstairs W/C
- Bright and Airy Living Spaces
Description
This delightful semi-detached three-bedroom property in located within easy reach of all amenities, shops and schools. Public transport is nearby, making local travel easy, as is access to the M53 motorway which brings all parts of the UK within easy reach.
Approached by a wide driveway that is paved with bricks in a herringbone style. There is room for at least two cars on the driveway that features a manicured lawn and easily-maintained border to the left. The driveway continues beyond the gated fence and onwards along the side of the property to the garage with a metal up-and-over door. This area also has an outside tap – perfect for hosing the expansive gardens and cleaning the cars on the driveway.
Upon entering the house though the front door, the is a cloakroom to the right and a sizeable living room to the left. This room is superbly decorated and boasts lovely, warm, old-oak style laminate flooring. Complimented by a living-flame gas fire the beautiful fireplace presents a stylish look to this comfortable and relaxed living space. Further down the hallway, we reach a very useful WC is greeted by natural light from its frosted privacy window. Opposite, we enter the dining room. With the same luxurious flooring and similar living-flame gas fire and fireplace, the French doors open on to the luxurious garden allowing the outside into this delightful room. The remodelled kitchen has antique, wood-effect flooring throughout. An abundance of cupboard space, integrated appliances and plentiful worktops means this kitchen is fully equipped for all your needs. Two bright windows and a fully-glazed external door flood the kitchen with light. A breakfast bar and overhead spotlights created such a useful room that makes it so much more than just a kitchen.
To the first floor there are three bedrooms, a hallway and a family-sized, four-piece bathroom. The master double bedroom benefits from a large picture window, luxurious carpets and floor-to ceiling, fitted wardrobes. The second double bedroom has again been exquisitely decorated also featuring, built-in wardrobes. The third bedroom is a cosy room, equally decorated to the highest standard, in keeping with the whole of this property. The family-sized, four-piece bathroom is half-tiled and designed in a contemporary style. Two windows allows light to pour into this room and the heated towel rail adds that extra touch of luxury.
The large rear landscaped garden is accessed either by the kitchen door or through the large French windows of the living room. Nearest to the property is a paved patio area which leads onwards to a screened utility space and then to the wonderfully landscaped, multi-tiered mature. Stepping down the first terrace to the lawned area, you greeted by the well-maintained borders. A feature circular area adorns the middle of the garden. This is planted with mature palms & grasses and covered with antique slate chippings which makes for a unique but low-maintenance area in the centre of this garden. Towards the end of the garden is a private patio area – perfect for entertaining or simply relaxing.
Brochures
Particulars- COUNCIL TAXA payment made to your local authority in order to pay for local services like schools, libraries, and refuse collection. The amount you pay depends on the value of the property.Read more about council Tax in our glossary page.
- Band: C
- PARKINGDetails of how and where vehicles can be parked, and any associated costs.Read more about parking in our glossary page.
- Yes
- GARDENA property has access to an outdoor space, which could be private or shared.
- Yes
- ACCESSIBILITYHow a property has been adapted to meet the needs of vulnerable or disabled individuals.Read more about accessibility in our glossary page.
- Ask agent
Highfield South, Birkenhead, Wirral
NEAREST STATIONS
Distances are straight line measurements from the centre of the postcode- Bebington Station0.4 miles
- Rock Ferry Station0.6 miles
- Port Sunlight Station1.1 miles
About the agent
About Us
Karl Tatler Estate Agents first opened in 1997 and our business has steadily grown ever since with many of our clients coming to us following a personal recommendation. Karl Tatler Estate Agents are now responsible for selling 1 in 4 properties on the Wirral!
8 Wirral OfficesAll this experience means we know the Wirral market like nobody else. Every department or office has experienced and senior members of staff e
Notes
Staying secure when looking for property
Ensure you're up to date with our latest advice on how to avoid fraud or scams when looking for property online.
Visit our security centre to find out moreDisclaimer - Property reference PRE210158. The information displayed about this property comprises a property advertisement. Rightmove.co.uk makes no warranty as to the accuracy or completeness of the advertisement or any linked or associated information, and Rightmove has no control over the content. This property advertisement does not constitute property particulars. The information is provided and maintained by Karl Tatler Estate Agents, Prenton. Please contact the selling agent or developer directly to obtain any information which may be available under the terms of The Energy Performance of Buildings (Certificates and Inspections) (England and Wales) Regulations 2007 or the Home Report if in relation to a residential property in Scotland.
*This is the average speed from the provider with the fastest broadband package available at this postcode. The average speed displayed is based on the download speeds of at least 50% of customers at peak time (8pm to 10pm). Fibre/cable services at the postcode are subject to availability and may differ between properties within a postcode. Speeds can be affected by a range of technical and environmental factors. The speed at the property may be lower than that listed above. You can check the estimated speed and confirm availability to a property prior to purchasing on the broadband provider's website. Providers may increase charges. The information is provided and maintained by Decision Technologies Limited. **This is indicative only and based on a 2-person household with multiple devices and simultaneous usage. Broadband performance is affected by multiple factors including number of occupants and devices, simultaneous usage, router range etc. For more information speak to your broadband provider.
Map data ©OpenStreetMap contributors.






