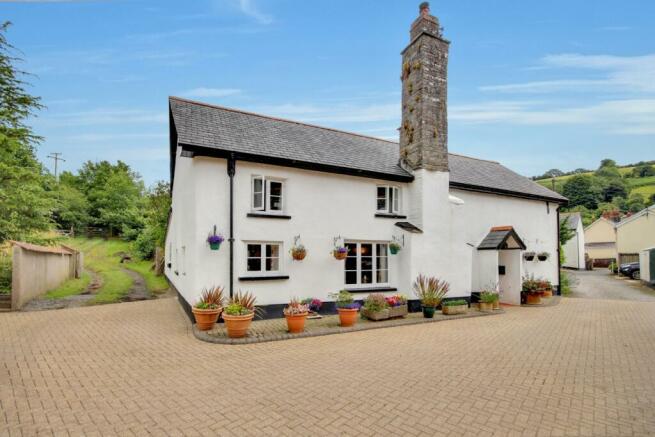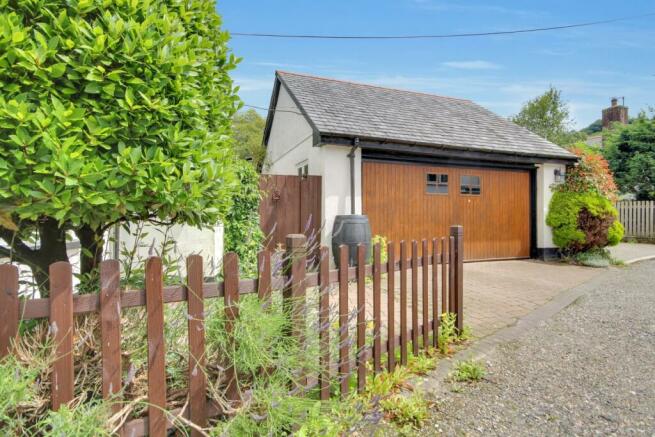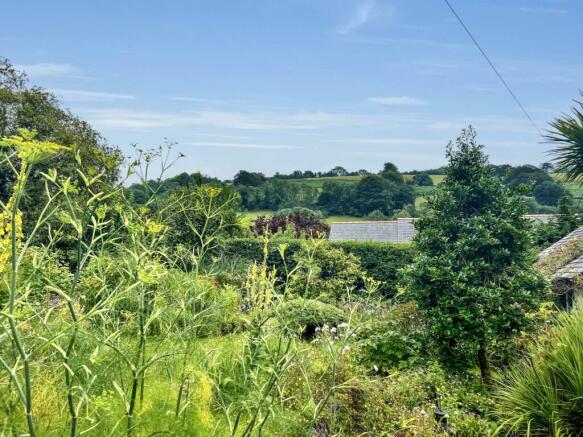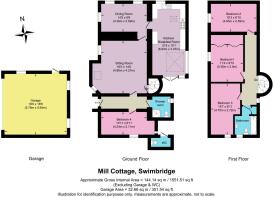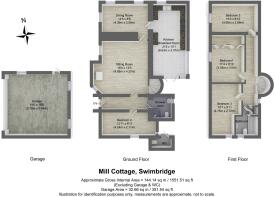High Street, Swimbridge, Barnstaple, Devon, EX32

- PROPERTY TYPE
Detached
- BEDROOMS
4
- BATHROOMS
2
- SIZE
Ask agent
- TENUREDescribes how you own a property. There are different types of tenure - freehold, leasehold, and commonhold.Read more about tenure in our glossary page.
Freehold
Key features
- Driveway & Double Garage
- 4 Bedroom Detached Cottage
- Original Character Features
- Secluded Rear South East Facing Garden with Stunning Countryside Views
- Kitchen/ Sunny Breakfast Room
- Ample Living Space
- Semi-Rural Location
- Call Now To Book Your Early Viewing
Description
Nestled in the heart of the picturesque village of Swimbridge, this Grade II listed, four-bedroom detached period cottage offers a blend of historical charm and modern comforts. Swimbridge is renowned for its vibrant community and amenities, including a highly regarded pre-school and primary school and a popular pub all within walking distance. For broader needs, the nearby village of Landkey, just 2 miles away, provides additional facilities. Barnstaple, the regional centre, is a short 4-mile drive and hosts the area's main business, commercial, leisure, and shopping venues. Conveniently, the A361 North Devon Link Road connects through Landkey, offering swift access to the M5 Motorway and Tiverton Parkway, where trains to London, Paddington, are available. The stunning North Devon Coast and its renowned surfing beaches, including Croyde, Saunton, Putsborough, and Woolacombe, are all within a half-hour drive, as is the majestic Exmoor.
This enchanting cottage, with its whitened rendered elevations and slate roofing, dates to the 16th and 17th centuries. The property seamlessly combines characterful charm with modern refinements, featuring an impressive stone-built fireplace with a bread oven and exposed beams throughout many rooms. The first floor showcases exposed A-frames, adding to the historical ambiance. In recent years, the property has been thoughtfully extended to the rear, creating a light and spacious kitchen/breakfast room enhanced by a Velux window, partially glazed roof and double-glazed wooden patio doors that open onto the secluded gardens. The garden itself is a sanctuary of tranquillity and privacy, with various aspects including a raised slate seating area and a second small seating area, a pond, and well-tended lawns adorned with flowerbeds and a variety of shrubs and trees, such as apple and plum trees, along with a fruit patch. In addition the secluded rear garden is a haven for wildlife and offers access to a detached double garage with loft space, complemented by additional brick-paved driveway parking at the front of the property.
Upon entering the hallway, you'll find a thoughtfully designed space for easy navigation. To the right is the fourth bedroom or home office space, while straight ahead lies a convenient shower room featuring a charming Mullion window. To the left, the living room exudes character with its original stone-built fireplace, slate hearth, log burner and bread oven. A small window within the fireplace, original exposed beams, and a window seat with storage underneath enhance the room's cosy ambiance. Adjacent to the living room, the dining room boasts double-aspect windows, creating a bright and inviting atmosphere. The heart of the home, the kitchen, is a light and airy space fitted with base units, a dresser unit and tall utility cupboard, and ample space for modern appliances. A Velux window, partially glazed roof and large double-glazed patio doors flood the room with natural light, offering seamless access to the rear garden. The kitchen also features a ceramic combined square sink and draining board, white granite-effect work surface, space for a dining table, and provisions for a range cooker with a chimney-style hood.
The first floor presents a spacious master bedroom with views over the front courtyard. Further down the hall, the second bedroom offers ample space for a double bed and freestanding furniture. Continuing along the landing, the third bedroom also accommodates a double bed and is conveniently located next to the main bathroom, which features a three-piece white suite with a panelled bath, tiled splash-back, shower attachment, low-level WC, and pedestal wash basin. Additional features include a heated towel rail and an airing cupboard housing the hot water tank. This thoughtfully arranged home seamlessly blends historical charm with modern conveniences, providing a comfortable and inviting living space.
Additional information:
Tenure - Freehold / Parking - Driveway & Double Garage / Garden - South East Facing / Nearest Shop - 4 Miles / Nearest School - Swimbridge C Of E Primary School - 0.4 miles / Nearest Bus Stop - In the Village / Nearest Pub - 0.2 miles
All services are connected, gas fired central heating system, super fast broadband is available.
EPC Exempt - Contact agent for more details if required.
- COUNCIL TAXA payment made to your local authority in order to pay for local services like schools, libraries, and refuse collection. The amount you pay depends on the value of the property.Read more about council Tax in our glossary page.
- Band: D
- PARKINGDetails of how and where vehicles can be parked, and any associated costs.Read more about parking in our glossary page.
- Yes
- GARDENA property has access to an outdoor space, which could be private or shared.
- Yes
- ACCESSIBILITYHow a property has been adapted to meet the needs of vulnerable or disabled individuals.Read more about accessibility in our glossary page.
- Ask agent
Energy performance certificate - ask agent
High Street, Swimbridge, Barnstaple, Devon, EX32
NEAREST STATIONS
Distances are straight line measurements from the centre of the postcode- Chapleton Station3.6 miles
- Umberleigh Station4.0 miles
- Barnstaple Station4.4 miles
About the agent
EweMove are one of the UK's leading estate agencies thanks to thousands of 5 Star reviews from happy customers on independent review website Trustpilot. (Reference: April 2024, https://uk.trustpilot.com/categories/real-estate-agent)
Our philosophy is simple – the customer is at the heart of everything we do.
Russell founded EweMove Barnstaple in 2016 because he really wanted to shake up the industry and drastically improve the sales and lettings process by making it more client-fo
Notes
Staying secure when looking for property
Ensure you're up to date with our latest advice on how to avoid fraud or scams when looking for property online.
Visit our security centre to find out moreDisclaimer - Property reference 10434431. The information displayed about this property comprises a property advertisement. Rightmove.co.uk makes no warranty as to the accuracy or completeness of the advertisement or any linked or associated information, and Rightmove has no control over the content. This property advertisement does not constitute property particulars. The information is provided and maintained by EweMove, North Devon. Please contact the selling agent or developer directly to obtain any information which may be available under the terms of The Energy Performance of Buildings (Certificates and Inspections) (England and Wales) Regulations 2007 or the Home Report if in relation to a residential property in Scotland.
*This is the average speed from the provider with the fastest broadband package available at this postcode. The average speed displayed is based on the download speeds of at least 50% of customers at peak time (8pm to 10pm). Fibre/cable services at the postcode are subject to availability and may differ between properties within a postcode. Speeds can be affected by a range of technical and environmental factors. The speed at the property may be lower than that listed above. You can check the estimated speed and confirm availability to a property prior to purchasing on the broadband provider's website. Providers may increase charges. The information is provided and maintained by Decision Technologies Limited. **This is indicative only and based on a 2-person household with multiple devices and simultaneous usage. Broadband performance is affected by multiple factors including number of occupants and devices, simultaneous usage, router range etc. For more information speak to your broadband provider.
Map data ©OpenStreetMap contributors.
