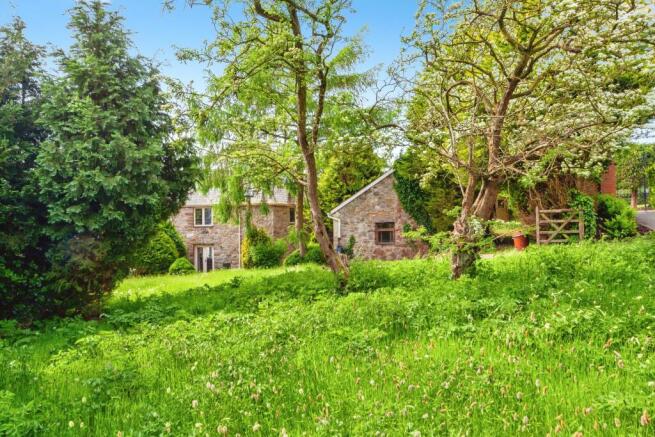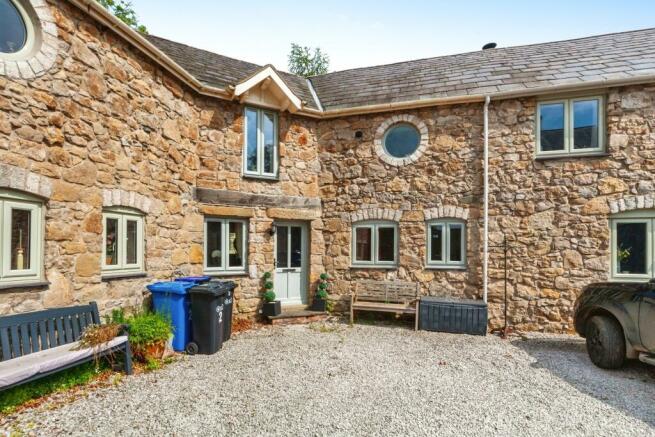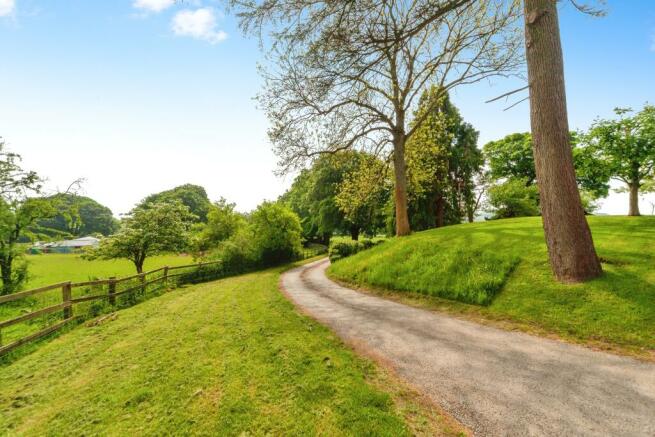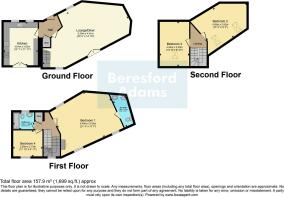Bodlonfa Hall Mews, Rhuallt, St. Asaph, Denbighshire, LL17

- PROPERTY TYPE
Barn Conversion
- BEDROOMS
4
- BATHROOMS
1
- SIZE
Ask agent
- TENUREDescribes how you own a property. There are different types of tenure - freehold, leasehold, and commonhold.Read more about tenure in our glossary page.
Freehold
Key features
- Converted Barn
- Host a Wealth of Charming Features
- Positions Within an Area of Outstanding Natural Beauty
- Having Exposed Beam Ceilings
- Four Bedrooms with En-suite to Master
- Good size Open Aspect Rear Garden
- Having Far Reaching Views of Vale of Clwyd
Description
GROUND FLOOR
.
Entrance is via a timber door with stained glass style glass panels into reception hallway.
Reception Hallway
Oak panel flooring, beamed ceiling, wall light points and storage cupboard.
Fitted Kitchen
4.57m x 3.05m
Fitted kitchen having dual aspect leaded style double glazed windows with deep window sills with oak shutters, sealed units, double glazed French style doors giving access to the rear garden, tiled flooring, range of cream coloured wall and base units with oak work surface over, built-in timber breakfast bar, range of built-in electrical appliances to include, four ring hob with hooded extractor fan over, eye level double oven, integrated fridge freezer and integrated dishwasher, washing machine, feature good size one a half bowl inset sink unit with mixer tap over, beamed ceiling with ceiling spotlights, radiator, ceramic tiled flooring and telephone connection point.
Lounge
4.55m(max) 3.1m(min) x 7.54m (max) - Good size sitting and dining room, double glazed lead style window to the front elevation with deep timber window sill, beam over, sealed unit double glazed French style doors, solid oak panel flooring, two radiators and there is a corner built-in feature tall standing cupboard with shelving and a central area in which TV could be mounted. Timber beam ceiling, timber balustrade staircase rising off with further double glazed window overlooking the rear garden.
FIRST FLOOR
Landing
Exposed timber floor boards, exposed timber beams and cupboard housing the boiler.
Bathroom
Double glazed circular shaped obscured window, fitted with three piece suite comprising; panel bath , low flush WC and pedestal wash hand basin, timber floor boards, wall mounted light with shaver connection point, part wall tiling and radiator.
Master Bedroom
4.65m x 4.45m
Master bedroom is a particular feature of the property having double glazed windows and exposed timber panelled floor boards, two double panelled radiators, corner built-in wardrobes with sliding doors with shelving to the side and inset spotlights, timber beams over the windows and solid timber panel door which leads into an en-suite shower.
En-suite Shower
Fitted with corner shower cubicle, WC, wash hand basin, inset ceiling spotlights and ceramic tiled walls.
Bedroom Two
2.7m x 2.7m
Double glazed window which has far reaching views over looking the rear garden extended all the way over to the surrounding countryside, exposed timber floor boards, double panel radiator and exposed ceiling beams.
SECOND FLOOR
Landing
Exposed feature timber beams and purling.
Bedroom Three
3.05m x 2.7m
Two double glazed skylight windows with views overlooking the surrounding countryside, feature timber beamed ceiling with exposed timber joists and purlins, double panel radiator and eaves storage.
Bedroom Four
2.97m x 2.29m
Double glazed skylight windows, bolted ceiling, exposed timber beam, eaves storage and double panel radiator.
SEPARATE DETACHED ANNEX
Had planning permission granted on the 30/01/2008 (ref 47/2007/1360/PF) for it to be incorporated to become part of the main family accommodation. At present it is accessed by a front solid timber door which leads (used by present owner as) into the dining area.
Dining Area
5.33m x 3.02m
Double glazed window, feature high bolted beam ceiling with double glazed skylight window, timber flooring and under floor heating.
Room Two
5.33m x 2.95m
Exposed timber floor boards with under floor heating, double glazed windows, door, ceiling spotlights.
Small Office Area
OUTSIDE
The property is accessed by a long driveway, pass though an archway, there is a courtyard belonging to barn conversions with access to parking. The rear garden must be viewed to be fully appreciated and backs onto the open field.
.
Directly adjacent to the property is a timber decked patio with timber seating area, outside lighting and fenced for added privacy by establish hedges. This leads to a paved terrace with steps leading up to a large laid to lawn garden, where there is separated driveway which is accessed via side gate and allows for additional parking. The LPG tank is stored to the side of the lawn with various different trees. The garden is bounded by established hedge rows. To the far side of the annex there is good size timber store shed.
Brochures
Particulars- COUNCIL TAXA payment made to your local authority in order to pay for local services like schools, libraries, and refuse collection. The amount you pay depends on the value of the property.Read more about council Tax in our glossary page.
- Band: TBC
- PARKINGDetails of how and where vehicles can be parked, and any associated costs.Read more about parking in our glossary page.
- Yes
- GARDENA property has access to an outdoor space, which could be private or shared.
- Yes
- ACCESSIBILITYHow a property has been adapted to meet the needs of vulnerable or disabled individuals.Read more about accessibility in our glossary page.
- Ask agent
Bodlonfa Hall Mews, Rhuallt, St. Asaph, Denbighshire, LL17
NEAREST STATIONS
Distances are straight line measurements from the centre of the postcode- Prestatyn Station4.4 miles
- Rhyl Station5.6 miles
About the agent
Established in 1889, Beresford Adams has a large branch network of offices throughout Cheshire and North Wales, helping people move throughout the North West region for over 120 years.
Customer service has always been key to the success of Beresford Adams and we are dedicated to maintaining service standards of the highest quality. All of our highly-trained staff are experts in their local property markets, aware of key trends that will help sell you property in the North West as quickl
Industry affiliations



Notes
Staying secure when looking for property
Ensure you're up to date with our latest advice on how to avoid fraud or scams when looking for property online.
Visit our security centre to find out moreDisclaimer - Property reference PRE230051. The information displayed about this property comprises a property advertisement. Rightmove.co.uk makes no warranty as to the accuracy or completeness of the advertisement or any linked or associated information, and Rightmove has no control over the content. This property advertisement does not constitute property particulars. The information is provided and maintained by Beresford Adams, Prestatyn. Please contact the selling agent or developer directly to obtain any information which may be available under the terms of The Energy Performance of Buildings (Certificates and Inspections) (England and Wales) Regulations 2007 or the Home Report if in relation to a residential property in Scotland.
*This is the average speed from the provider with the fastest broadband package available at this postcode. The average speed displayed is based on the download speeds of at least 50% of customers at peak time (8pm to 10pm). Fibre/cable services at the postcode are subject to availability and may differ between properties within a postcode. Speeds can be affected by a range of technical and environmental factors. The speed at the property may be lower than that listed above. You can check the estimated speed and confirm availability to a property prior to purchasing on the broadband provider's website. Providers may increase charges. The information is provided and maintained by Decision Technologies Limited. **This is indicative only and based on a 2-person household with multiple devices and simultaneous usage. Broadband performance is affected by multiple factors including number of occupants and devices, simultaneous usage, router range etc. For more information speak to your broadband provider.
Map data ©OpenStreetMap contributors.




