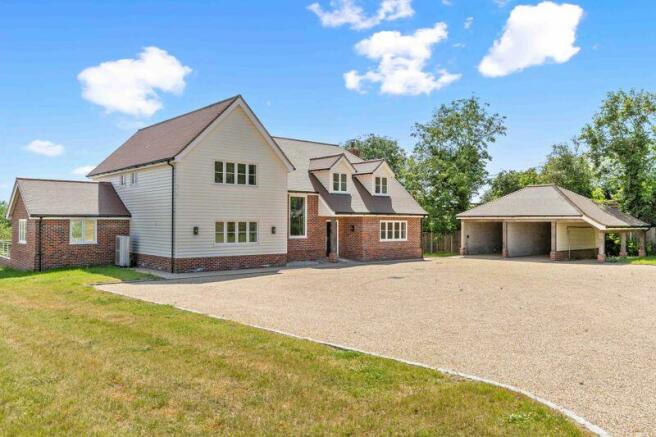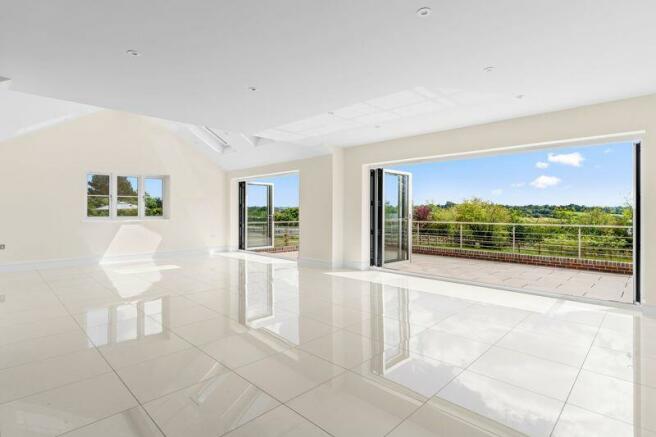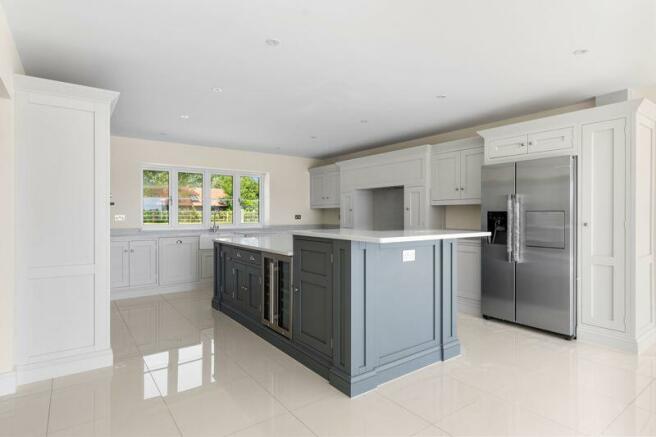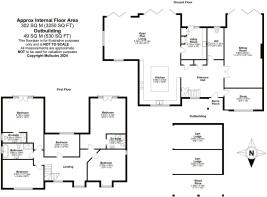
Hamlet Hill, Roydon

- PROPERTY TYPE
Detached
- BEDROOMS
5
- BATHROOMS
3
- SIZE
Ask agent
- TENUREDescribes how you own a property. There are different types of tenure - freehold, leasehold, and commonhold.Read more about tenure in our glossary page.
Freehold
Key features
- Detached Family Home
- Three Reception Rooms
- EPC Rating: B
- Five Bedrooms
- Three Bathrooms
- Council Tax Band: G
- Double Bay Cart Lodge
- BRAND NEW
- MOVE IN TODAY !
Description
A Perfect Family Haven in an Idyllic SettingNestled in a peaceful semi-rural location, this exceptional family home, built in 2023, combines thoughtful design with high-end finishes. It provides a tranquil retreat while offering easy access to local villages, towns, and transport links.
Elegant Entrance and Expansive GroundsArrive in style via a private road leading to a gated driveway. Plot 2, situated in a quiet corner, exudes privacy and charm. The impressive driveway accommodates multiple vehicles and includes a detached double carport with a log store. The picturesque facade, featuring a striking central window, bathes the entrance hallway in natural light.
Heart of the Home: The Open-Plan Kitchen and Living AreaStep onto the delightful ceramic-tiled floor that seamlessly flows into the open-plan kitchen/living space – the true hub of the home. This expansive area boasts triple-aspect windows and double bi-fold doors opening onto the rear patio. The kitchen is a chef’s dream with a central island, ample cupboards and units, and luxurious quartz countertops. Fully equipped with integrated appliances, including two ovens, a dishwasher, a wine cooler, and a handy bin cupboard, it also features a charming double butler sink and a spacious American-style fridge-freezer. Adjacent to the kitchen is a convenient utility room with additional storage, workspaces, and a garden-access door.
Inviting Living Spaces and Modern AmenitiesThe ground floor also includes a stylish cloakroom, a front reception room, and a rear lounge with a feature brick fireplace. More bi-fold doors lead to the patio, creating a seamless indoor-outdoor living experience.
Luxurious Bedrooms and BathroomsUpstairs, the grandeur continues with a spacious landing leading to carpeted bedrooms. The main family bathroom is a sanctuary with a walk-in shower, standalone bathtub, toilet, and sink. Three generously sized double bedrooms and two exquisite en-suite bedrooms offer flexibility for the principal suite. Both feature double doors and Juliette balconies with stunning views of the rear garden and surrounding countryside.
Exceptional Outdoor LivingThe garden, wrapping around the property, is primarily laid to lawn with post and rail fencing. A stunning porcelain patio extends almost the full width of the house, complete with stainless steel railings and steps down to the lawn. The south-facing garden is a perfect space for entertaining, making the most of the British summer.
Schedule Your Viewing TodayDon’t miss the chance to experience this extraordinary home. Contact us today to arrange a viewing and see for yourself why this property is truly unparalleled.
The AreaRoydon is a delightful and sought-after village conveniently situated near the towns of Epping, Ware, Harlow, Hoddesdon, Broxbourne, Stanstead Abbots, and Hertford. The area boasts a range of local amenities, including shops, a pharmacy, three cozy village pubs/restaurants, and a village school. The property is conveniently located just a stone's throw away from Roydon station, offering direct services to London Liverpool Street, Stratford, and Tottenham Hale in approximately 30 minutes, as well as direct trains to Bishops Stortford and Cambridge. Epping tube station, at the end of the central line, is a short 15-minute drive away. Stansted Airport can be reached in around 30 minutes by car, and the property provides easy access to the M11, M25, and A10. For outdoor enthusiasts, Roydon offers a multitude of picturesque country and riverside walks, with the added bonus of the charming Roydon Marina, where one can relax at the café and admire the many boats moored there.
GROUND FLOOR
Storm Porch
Entrance Hall
Kitchen
17' 8'' x 16' 2'' (5.38m x 4.92m)
Open Plan Living Area
17' 7'' x 30' 1'' (5.36m x 9.16m)
Utility Room
12' 5'' x 10' 0'' (3.78m x 3.05m)
Sitting Room
28' 10'' x 14' 8'' (8.78m x 4.47m)
Study
8' 4'' x 15' 0'' (2.54m x 4.57m)
Wc
12' 5'' x 6' 5'' (3.78m x 1.95m)
FIRST FLOOR
First Floor Landing
Bedroom One
20' 4'' x 16' 2'' (6.19m x 4.92m)
En Suite Shower
3' 11'' x 9' 5'' (1.19m x 2.87m)
Bedroom Two
20' 4'' x 13' 7'' (6.19m x 4.14m)
En Suite Shower
5' 8'' x 7' 6'' (1.73m x 2.28m)
Bedroom Three
11' 2'' x 16' 2'' (3.40m x 4.92m)
Bedroom Four
12' 4'' x 15' 0'' (3.76m x 4.57m)
Family Bathroom
6' 2'' x 12' 0'' (1.88m x 3.65m)
OUTSIDE
Cart Lodge 1
19' 0'' x 9' 8'' (5.79m x 2.94m)
Cart Lodge 2
19' 0'' x 9' 7'' (5.79m x 2.92m)
Rear Garden
Brochures
Property BrochureFull Details- COUNCIL TAXA payment made to your local authority in order to pay for local services like schools, libraries, and refuse collection. The amount you pay depends on the value of the property.Read more about council Tax in our glossary page.
- Band: G
- PARKINGDetails of how and where vehicles can be parked, and any associated costs.Read more about parking in our glossary page.
- Yes
- GARDENA property has access to an outdoor space, which could be private or shared.
- Yes
- ACCESSIBILITYHow a property has been adapted to meet the needs of vulnerable or disabled individuals.Read more about accessibility in our glossary page.
- Ask agent
Hamlet Hill, Roydon
NEAREST STATIONS
Distances are straight line measurements from the centre of the postcode- Roydon Station1.8 miles
- Rye House Station2.1 miles
- Broxbourne Station2.4 miles
About the agent
Involved in the successful marketing of properties in and around the area since the mid-1970's, the Howick & Brooker Partnership is without doubt the leading independent and longest-established estate agency practice in Harlow and the Old Town.
The single aim of the practice is to focus on the successful marketing of residential properties for sale or rent in and around Old Harlow including the town as well as nearby Church Langley, Newhall and Neighbouring vil
Industry affiliations



Notes
Staying secure when looking for property
Ensure you're up to date with our latest advice on how to avoid fraud or scams when looking for property online.
Visit our security centre to find out moreDisclaimer - Property reference 12450177. The information displayed about this property comprises a property advertisement. Rightmove.co.uk makes no warranty as to the accuracy or completeness of the advertisement or any linked or associated information, and Rightmove has no control over the content. This property advertisement does not constitute property particulars. The information is provided and maintained by Howick & Brooker, Harlow. Please contact the selling agent or developer directly to obtain any information which may be available under the terms of The Energy Performance of Buildings (Certificates and Inspections) (England and Wales) Regulations 2007 or the Home Report if in relation to a residential property in Scotland.
*This is the average speed from the provider with the fastest broadband package available at this postcode. The average speed displayed is based on the download speeds of at least 50% of customers at peak time (8pm to 10pm). Fibre/cable services at the postcode are subject to availability and may differ between properties within a postcode. Speeds can be affected by a range of technical and environmental factors. The speed at the property may be lower than that listed above. You can check the estimated speed and confirm availability to a property prior to purchasing on the broadband provider's website. Providers may increase charges. The information is provided and maintained by Decision Technologies Limited. **This is indicative only and based on a 2-person household with multiple devices and simultaneous usage. Broadband performance is affected by multiple factors including number of occupants and devices, simultaneous usage, router range etc. For more information speak to your broadband provider.
Map data ©OpenStreetMap contributors.





