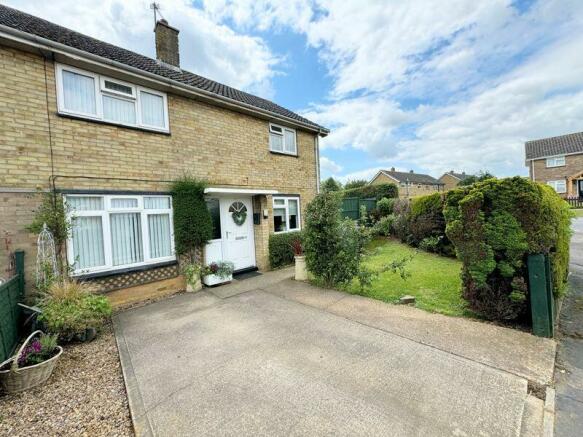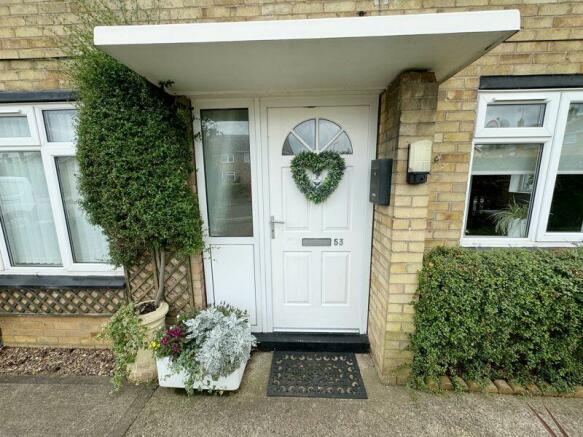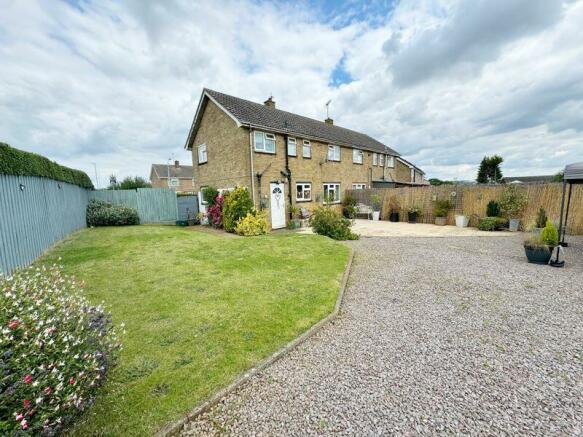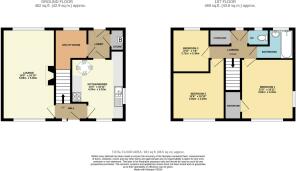Earlesfield Lane, Grantham

- PROPERTY TYPE
Semi-Detached
- BEDROOMS
3
- BATHROOMS
2
- SIZE
Ask agent
- TENUREDescribes how you own a property. There are different types of tenure - freehold, leasehold, and commonhold.Read more about tenure in our glossary page.
Freehold
Key features
- Stunning Family House
- Large Corner Plot
- Ideal for Extension (STPP)
- Gas Central Heating & Double Glazing
- Lounge & Kitchen/Diner
- Utility Room & Store
- 3 Bedrooms
- Bathroom & Separate Wc.
- Driveway & Side Access
- EPC Rating: C71
Description
General Information
Situated on Earlesfield Lane only a short distance from Grantham Town Centre with all the excellent amenities therein including shopping, schooling, recreational amenities, Cinema, Doctor's, Bus Station as well as Railway Station with direct trains to London Kings Cross in just over 1 hour, this superbly presented 3 Bedroom Semi-Detached Family House occupies a prominent corner plot and would be ideal for extension (subject to planning permission) or alternatively, additional Garaging or Parking via Goodliff Road.
The property benefits from gas central heated and double glazed accommodation which in brief comprises: Entrance Hall, Lounge, Kitchen/Diner, Rear Lobby, Utility Room and Store. On the first floor are 3 Bedrooms, Family Bathroom and Separate Wc.
Outside the property benefits from driveway to front with shaped lawned garden from side to rear. At the rear of the property is a large gravelled area potentially ideal for additional parking off Goodliff Road, Garaging...
Detailed Accommodation
On the Ground Floor
Entrance Hall
Double glazed entrance door leads to entrance hall with staircase to first floor.
Lounge
18' 8'' x 10' 10'' (5.69m x 3.30m)
With uPVC double glazed picture windows to front and rear and feature fireplace.
Kitchen/Diner
14' 2'' max x 10' 11'' max (4.33m x 3.32m)
With uPVC double glazed windows to front and side, delightful corner seating area and beautifully appointed 'country style' Kitchen with draw, cupboard and shelf space, solid wood worktop incorporating sink and drainer with hot and cold mixer tap over, splashbacks, built-in electric hob with matching oven under and access to:
Lobby
With uPVC double glazed door to rear and useful recess for washer / dryer.
Utility Room
With uPVC double glazed window to rear and meter cupboard.
Store
Housing Potterton Combination Gas Fired Boiler.
On the First Floor
Staircase and Landing
With uPVC double glazed window to rear and useful storage cupboard with hanging space.
Bedroom 1
12' 6'' x 10' 11'' (3.82m x 3.32m)
With uPVC double glazed windows to two aspect and useful walk-in wardrobe.
Bedroom 2
12' 6'' x 10' 10'' max. (3.82m x 3.30m)
With uPVC double glazed picture window to front.
Bedroom 3
8' 11'' x 7' 9'' (2.71m x 2.35m)
With uPVC double glazed window overlooking the rear garden.
Family Bathroom
With obscure uPVC double glazed window to rear and two piece white bathroom suite comprising panelled bath with power shower unit over and pedestal wash hand basin.
Separate Wc.
With uPVC double glazed window to side and low flush wc.
Outside
To the front of the property a driveway provides car standing space with fence boundary and shaped lawned garden which leads from side to rear. At the rear of the property the lawn extends onto a patio area and large gravelled area potentially ideal for additional parking off Goodliff Road, Garaging or Extension (all being subject to the necessary consents).
Services
All services are understood to be either connected or available.
Tenure
We are informed that the property is Freehold.
Council Tax Band
Council Tax Band: A
EPC Rating
EPC Rating: C71
Disclaimer
These particulars and floorplans are in draft form only awaiting Vendor approval but are set out as for guidance only and do not form part of any contract or PIA. Interested parties should not rely on them and should satisfy themselves by inspection or other means. Please note appliances, apparatus, equipment, fixtures and fittings, heating etc have not been tested and cannot confirm that they are working or fit for purpose. All measurements should not be relied upon and are for illustration purposes only. The details may be subject to change.
Additional Material Information on the property can be found via the SKDC planning portal, Ofcom and Gov.com Flood Risk.
THINKING OF SELLING?
Thinking of Selling? Charles Dyson are Grantham's exclusive member of the Guild of Property Professionals with a network of over 800 independent offices. We are always delighted to provide free, impartial advice on all property matters.
Brochures
Full Details- COUNCIL TAXA payment made to your local authority in order to pay for local services like schools, libraries, and refuse collection. The amount you pay depends on the value of the property.Read more about council Tax in our glossary page.
- Band: A
- PARKINGDetails of how and where vehicles can be parked, and any associated costs.Read more about parking in our glossary page.
- Yes
- GARDENA property has access to an outdoor space, which could be private or shared.
- Yes
- ACCESSIBILITYHow a property has been adapted to meet the needs of vulnerable or disabled individuals.Read more about accessibility in our glossary page.
- Ask agent
Earlesfield Lane, Grantham
NEAREST STATIONS
Distances are straight line measurements from the centre of the postcode- Grantham Station0.7 miles
About the agent
Thinking of Buying, Selling or Letting in Grantham?
Charles Dyson Estate & Letting Agents offer free impartial advice on all aspects of the home moving process. Our friendly and experienced staff are always pleased to help and always welcome the opportunity to provide free market appraisals. Call us today on 01476 576688.
Charles Dyson Estate Agents are Grantham's exclusive Member of the Guild of Property Professionals - Instruct a Guild Member to market your property and benefit
Notes
Staying secure when looking for property
Ensure you're up to date with our latest advice on how to avoid fraud or scams when looking for property online.
Visit our security centre to find out moreDisclaimer - Property reference 12395490. The information displayed about this property comprises a property advertisement. Rightmove.co.uk makes no warranty as to the accuracy or completeness of the advertisement or any linked or associated information, and Rightmove has no control over the content. This property advertisement does not constitute property particulars. The information is provided and maintained by Charles Dyson Estate Agents, Grantham. Please contact the selling agent or developer directly to obtain any information which may be available under the terms of The Energy Performance of Buildings (Certificates and Inspections) (England and Wales) Regulations 2007 or the Home Report if in relation to a residential property in Scotland.
*This is the average speed from the provider with the fastest broadband package available at this postcode. The average speed displayed is based on the download speeds of at least 50% of customers at peak time (8pm to 10pm). Fibre/cable services at the postcode are subject to availability and may differ between properties within a postcode. Speeds can be affected by a range of technical and environmental factors. The speed at the property may be lower than that listed above. You can check the estimated speed and confirm availability to a property prior to purchasing on the broadband provider's website. Providers may increase charges. The information is provided and maintained by Decision Technologies Limited. **This is indicative only and based on a 2-person household with multiple devices and simultaneous usage. Broadband performance is affected by multiple factors including number of occupants and devices, simultaneous usage, router range etc. For more information speak to your broadband provider.
Map data ©OpenStreetMap contributors.




