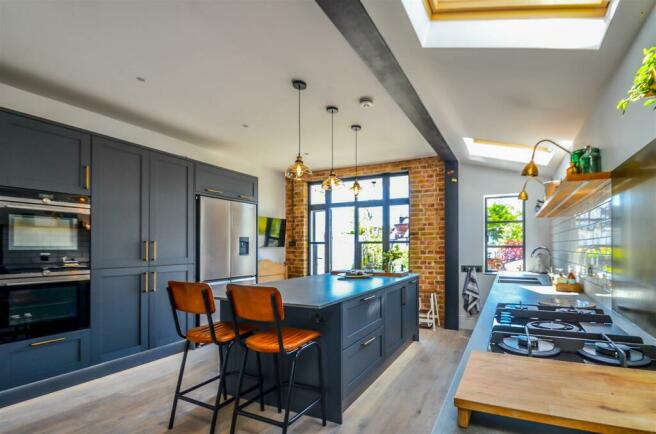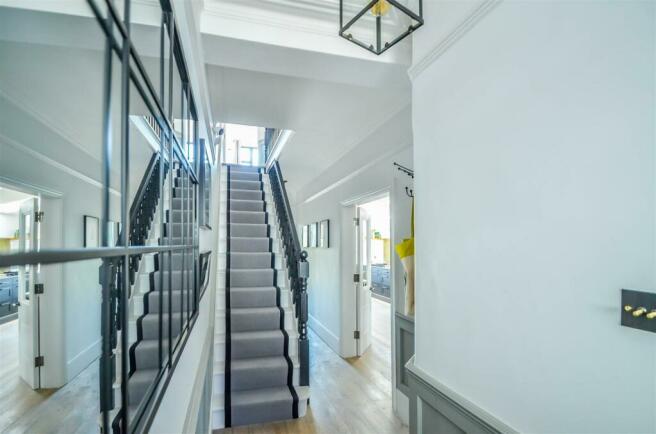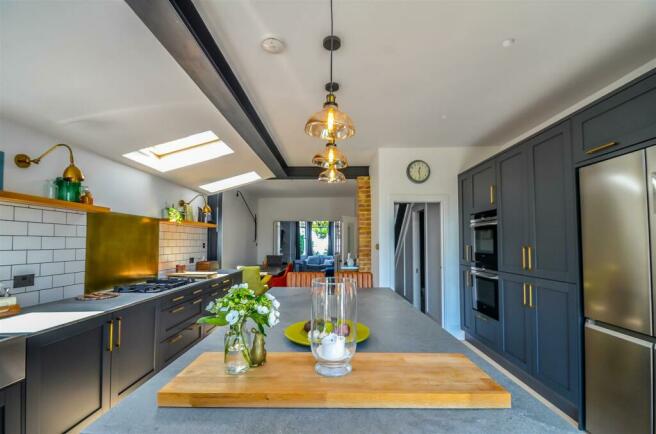Glen Road, Leigh-On-Sea

Letting details
- Let available date:
- Ask agent
- Deposit:
- £3,807A deposit provides security for a landlord against damage, or unpaid rent by a tenant.Read more about deposit in our glossary page.
- Min. Tenancy:
- Ask agent How long the landlord offers to let the property for.Read more about tenancy length in our glossary page.
- Let type:
- Long term
- Furnish type:
- Ask agent
- Council Tax:
- Ask agent
- PROPERTY TYPE
House
- BEDROOMS
4
- BATHROOMS
2
- SIZE
1,324 sq ft
123 sq m
Key features
- Wonderful & Recently Four Bedroom Renovated House
- Estuary Views To Rear
- Heart Of Leigh-on-Sea
- Fantastic Open Plan Kitchen/Diner
- South Facing Rear Garden & Private Off-Street Parking To Rear
- Short Stroll To Mainline Station & Leigh Broadway
Description
Entrance - Beautiful tiled entrance pathway via gate leading to wooden entrance door with obscure glass leading into:
Hallway - Engineered wooden flooring with underfloor heating, half wood paneled walls, coved cornice, picture rail, two ceiling lights, stairs rising to first floor with understairs storage and pop out drawer shoe storage. Double doors into:
Lounge - Fitted carpet with underfloor heating, single glazed Sash bay window with stained glass to front, coved cornice, picture rail, ceiling rose with light, wall mounted lights, feature fireplace with exposed brick hearth, wooden mantle and log burner and shelving to either side of recess. Concertina doors leading to:
Open Plan Kitchen Diner - Engineered wooden flooring with underfloor heating, part tiled walls, aluminium French doors and windows to rear leading to garden, three double glazed Velux windows, extensive range of wall and base units with Caesarstone worksurfaces, and matching kitchen island with cupboards, drawers, wine cooler and feature lights over, larder cupboards, Siemens double oven and microwave, American style fridge freezer, TV points, down lights, feature exposed
brick wall to rear, feature exposed girders, smoke alarm, stainless steel double sink with mixer tap and boiling tap, tiled splashback, wall mounted wooden shelving, wall mounted lighting, four burner gas hob with down draft extractor and feature splashback, integrated dishwasher, washer/dryer, cupboard housing boiler.
Downstairs Wc - Tiled flooring and walls, Expel air extractor, spotlights, WC, wash hand basin with mixer tap, wall mounted mirror with shelf, down lights.
First Floor Landing - Fitted carpet and doors to:
Bedroom Two - Fitted carpet, dado rail, picture rail, coved cornice, single glazed original Sash windows with beautiful stained glass and further single glazed Sash bay windows with stained glass, vintage style radiator, fitted wardrobes, ceiling light.
Bedroom Three - Fitted carpet, double glazed window with sea glimpses, vintage style radiator with roller blind, ceiling light, wood panelling to wall.
Office/Further Bedroom Four - Original wooden flooring, vintage style radiator, picture rail, ceiling light, fitted desk unit, aluminium framed double glazed doors leading to balcony with composite decking and glass and aluminium balustrade offering sea views.
Bathroom - Tiled flooring with underfloor heating, part wood panelled walls, wash hand basin with mixer tap, wall mounted mirrored cabinet, WC, tiled shower cubicle with aluminium fittings, wall mounted Waterfall shower and shower attachment, double glazed obscure window, vintage style towel rail/radiator.
Second Floor - Double glazed Skylight window, smoke alarm, wall light. Door to:
Bedroom One - Fitted carpet, aluminium framed double glazed window with roller blind offering amazing estuary views, further aluminium framed double glazed window and aluminium framed double glazed door leading to Juliet balcony offering amazing estuary views, two vintage style radiators, shelving, storage cupboard with shelving, Toshiba air conditioning unit. Sliding door to:
En-Suite - Tiled flooring with underfloor heating, two double glazed Velux windows, shower cubicle with tiled walls, wall mounted Waterfall shower, shower attachment, spotlights and recessed tiled shelf, freestanding bath with mixer tap and shower attachment, WC, double wash hand basins with mixer taps, vanity unit and mirror above, vintage style towel rail, storage shelving, doors to eaves storage, Expel air extractor.
Externally -
Rear Garden - Tiered composite decking area, glass balcony, pendant light fitting and decked steps leading to the lawn area, outside lighting. With the possibility to use the garden room which has double glazed doors, spotlights - (subject to negotiations).
Agency Note - After the 01st February 2016 all applicants over the age of 18 years old will need to undergo "Right to rent" checks. Please note that some properties may be advertised using images and details which were taken in the past and therefore a viewing is the always strongly recommended. After 01st June 2019, the tenancy deposit will be the equivalent of five weeks rent (subject to the monthly rental amount). The tenancy deposit is calculated at the monthly rental amount, multiplied by 12 (number of months in the year), divided by 52 (number of weeks in the year), multiplied by 5.
Brochures
Glen Road.pdfBrochure- COUNCIL TAXA payment made to your local authority in order to pay for local services like schools, libraries, and refuse collection. The amount you pay depends on the value of the property.Read more about council Tax in our glossary page.
- Band: D
- PARKINGDetails of how and where vehicles can be parked, and any associated costs.Read more about parking in our glossary page.
- Rear
- GARDENA property has access to an outdoor space, which could be private or shared.
- Yes
- ACCESSIBILITYHow a property has been adapted to meet the needs of vulnerable or disabled individuals.Read more about accessibility in our glossary page.
- Ask agent
Glen Road, Leigh-On-Sea
NEAREST STATIONS
Distances are straight line measurements from the centre of the postcode- Chalkwell Station0.2 miles
- Westcliff Station1.0 miles
- Leigh-on-Sea Station1.2 miles
Notes
Staying secure when looking for property
Ensure you're up to date with our latest advice on how to avoid fraud or scams when looking for property online.
Visit our security centre to find out moreDisclaimer - Property reference 33243878. The information displayed about this property comprises a property advertisement. Rightmove.co.uk makes no warranty as to the accuracy or completeness of the advertisement or any linked or associated information, and Rightmove has no control over the content. This property advertisement does not constitute property particulars. The information is provided and maintained by Home, Leigh on sea. Please contact the selling agent or developer directly to obtain any information which may be available under the terms of The Energy Performance of Buildings (Certificates and Inspections) (England and Wales) Regulations 2007 or the Home Report if in relation to a residential property in Scotland.
*This is the average speed from the provider with the fastest broadband package available at this postcode. The average speed displayed is based on the download speeds of at least 50% of customers at peak time (8pm to 10pm). Fibre/cable services at the postcode are subject to availability and may differ between properties within a postcode. Speeds can be affected by a range of technical and environmental factors. The speed at the property may be lower than that listed above. You can check the estimated speed and confirm availability to a property prior to purchasing on the broadband provider's website. Providers may increase charges. The information is provided and maintained by Decision Technologies Limited. **This is indicative only and based on a 2-person household with multiple devices and simultaneous usage. Broadband performance is affected by multiple factors including number of occupants and devices, simultaneous usage, router range etc. For more information speak to your broadband provider.
Map data ©OpenStreetMap contributors.






