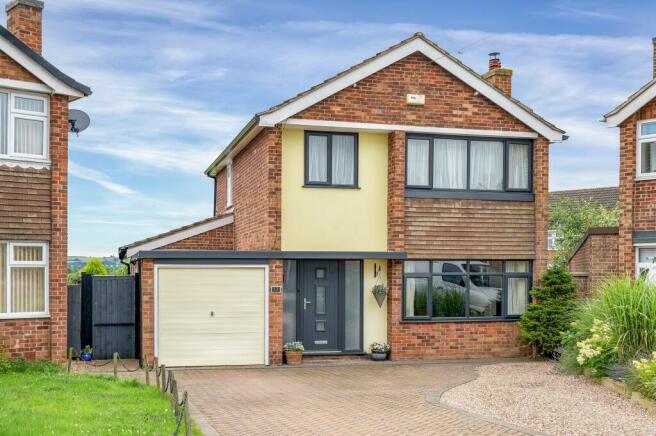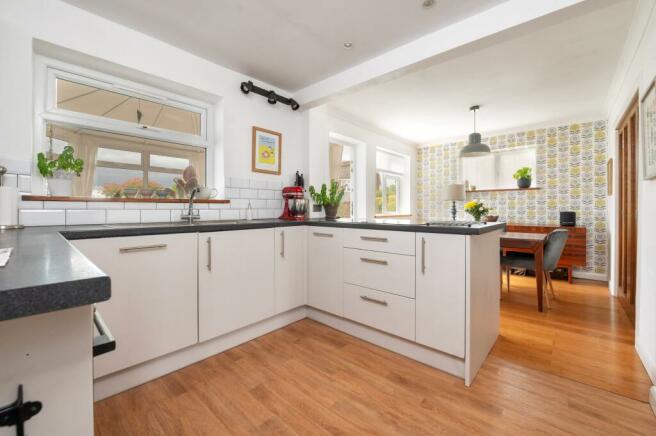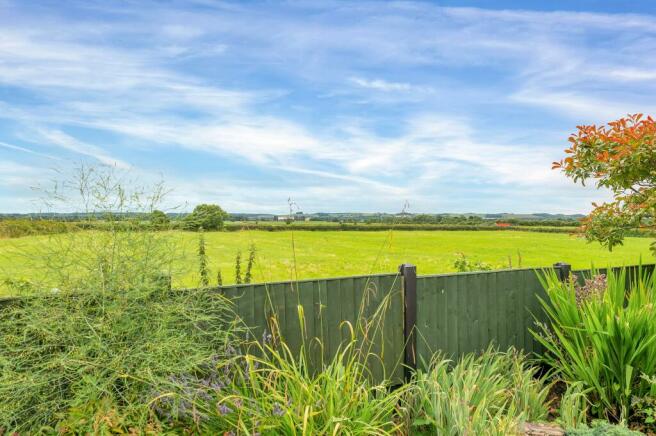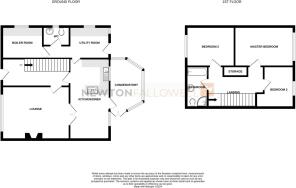
Burgin Close, Foston, Grantham, NG32

- PROPERTY TYPE
Detached
- BEDROOMS
3
- BATHROOMS
1
- SIZE
Ask agent
- TENUREDescribes how you own a property. There are different types of tenure - freehold, leasehold, and commonhold.Read more about tenure in our glossary page.
Freehold
Key features
- Detached Family Home
- South Facing Rear Garden
- Open Countryside Views
- Village Location
- Lounge
- Kitchen Diner & Utility Room
- Conservatory
- Three Bedrooms
- 4-piece Bathroom
- Block Paved Driveway Parking
Description
A detached family home in a village location enjoying open countryside views to the rear. The property, which is located at the head of a cul-de-sac, has well presented accommodation which comprises Entrance Hall, Lounge, Kitchen Diner, Conservatory, Cloakroom, Utility Room, Three Bedrooms and a family Bathroom. Outside to the front there is a block paved driveway providing off road parking. To the rear there is a wrap around garden with a southerly aspect with fantastic open views making it a perfect place to enjoy those summer evenings. Internal viewing is highly recommended. To book your viewing call our High Street Office today and one of our sales team will be more than happy to assist.
EPC rating: C. Tenure: Freehold,ACCOMMODATION
ENTRANCE HALL
Having part glazed composite entrance door with obscure full height double glazed panel to either side, stairs rising to the first floor, under stairs storage and radiator.
LOUNGE
4.90m x 3.70m (16'1" x 12'1")
Having uPVC double glazed window to the front aspect, radiator, fireplace (currently housing wood burning stove which is available by separate negotiation) and folding double doors lead through to the dining area.
KITCHEN DINER
5.80m x 2.74m (19'0" x 9'0")
With uPVC double glazed window to the rear aspect looking into the conservatory, an excellent range of base level cupboards and drawers with matching eye level units, work surfacing with inset one and a half bowl stainless steel sink and drainer, Neff induction hob, electric oven, integrated dishwasher, metro style tiled splashbacks and door to utility room.
The dining area has uPVC double glazed window to the side and rear aspect, uPVC double glazed door to the conservatory, wood laminate floor and radiator.
CONSERVATORY
3.90m x 3.20m (12'10" x 10'6")
Of dwarf brick wall construction with uPVC double glazed windows, French doors to the side and a solid insulated panelled roof, affording views over open countryside.
UTILITY ROOM
2.20m x 1.50m (7'2" x 4'11")
With uPVC double glazed window to the side and rear aspect, door to the rear, work surfacing with space and plumbing beneath for washing machine and further appliance, wood laminate floor.
CLOAKROOM
Having uPVC obscure double glazed window to the side aspect, modern hand basin on wash stand, close coupled WC., radiator and wood laminate floor.
BOILER ROOM
2.30m x 2.10m (7'6" x 6'11")
With uPVC double glazed window to the side aspect, wood laminate flor, radiator and wall mounted gas fired central heating boiler.
FIRST FLOOR LANDING
Having uPVC double glazed window to the side aspect, airing cupboard and loft hatch access.
BEDROOM 1
4.00m x 3.30m (13'1" x 10'10")
With uPVC double glazed window to the front aspect and radiator.
BEDROOM 2
3.68m x 3.20m (12'1" x 10'6")
Having uPVC double glazed window to the rear aspect with open views and radiator.
BEDROOM 3
2.80m x 2.40m (9'2" x 7'11")
Having uPVC double glazed window to the front aspect and radiator.
BATHROOM
With uPVC double glazed window to the rear aspect, corner shower cubicle with mains fed shower within and mermaid boarding, contemporary washbasin inset to a wall hung vanity unit with storage beneath, low level WC and panelled bath with central mixer taps, tall standing vertical radiator and half tiled walls.
OUTSIDE
To the front there is block paved driveway parking which also leads to the half garage and a small lawned area.
Occupying a southerly aspect, the rear garden enjoys an enviable private position with open countryside views. The garden is laid to lawn with an abundance of shrubs and plants to the borders with low fencing to the rear boundary to appreciate those open views. There is also a wood store, outside tap and gated access to the driveway.
HALF GARAGE
A useful storage space having up-and-over door, power and lighting.
SERVICES
Mains water, gas, electricity and drainage are connected.
COUNCIL TAX
The property is in Council Tax Band C.
DIRECTIONS
From Grantham join the A1 at Downtown and continue north along the A1 turning left as signposted to Long Bennington and Foston. Take the right turn for Foston adjoining the roundabout and follow the signs for the village eventually entering the village along Newark Hill. Bear right onto Main Street, left onto Wilkinson Road and left onto Burgin Close. The property is towards the end on the right.
FOSTON VILLAGE
Foston is a small village some 8 miles north of Grantham just off the A1. It is also 13 miles south of Newark and 30 miles east of Nottingham. Nearby Long Bennington offers local doctor's surgery, primary school, various shops including a Co-op, public houses and local sports facilities. Foston is within the catchment for the Grammar Schools of Grantham and Newark (buses to Grantham and Newark schools) as well as the catchment for The Priory Belvoir Academy in Bottesford. There is also a community village hall with coffee mornings, breakfast club, pub nights and social nights. Grantham offers rail link to London King's Cross in just over an hour as well as having a good selection of supermarkets, takeaways etc.
AGENT'S NOTE
Please note these particulars may be subject to change and must not be relied upon as an entirely accurate description of the property.
Although these particulars are thought to be materially correct, their accuracy cannot be guaranteed and they do not form part of any contract. Some measurements are overall measurements and others are maximum measurements. All services and appliances have not and will not be tested.
NOTE
Anti-Money Laundering Regulations – Intending purchasers will be asked to produce identification documentation at the offer stage and we would ask for your co-operation in order that there will be no delay in agreeing a sale.
Newton Fallowell and our partners provide a range of services to buyers, although you are free to use an alternative provider. If you require a solicitor to handle your purchase and/or sale, we can refer you to one of the panel solicitors we use. We may receive a fee of up to £300 if you use their services. If you need help arranging finance, we can refer you to the Mortgage Advice Bureau who are in-house. We may receive a fee of £250 if you use their services.
For more information please call in the office or telephone .
Brochures
Brochure- COUNCIL TAXA payment made to your local authority in order to pay for local services like schools, libraries, and refuse collection. The amount you pay depends on the value of the property.Read more about council Tax in our glossary page.
- Ask agent
- PARKINGDetails of how and where vehicles can be parked, and any associated costs.Read more about parking in our glossary page.
- Driveway
- GARDENA property has access to an outdoor space, which could be private or shared.
- Private garden
- ACCESSIBILITYHow a property has been adapted to meet the needs of vulnerable or disabled individuals.Read more about accessibility in our glossary page.
- Ask agent
Burgin Close, Foston, Grantham, NG32
NEAREST STATIONS
Distances are straight line measurements from the centre of the postcode- Bottesford Station3.7 miles
- Grantham Station5.8 miles
About the agent
Buying a house is probably the largest single financial investment most people make in their lives. Newton Fallowell is one of the largest and most successful estate agents in the East Midlands, dedicated to delivering a stress free service focused solely on their clients' needs and ensuring that the standard of service is not only extremely high but uniform across the whole group. With over 1500 homes for sale and rent, Newton Fallowell provide in-house surveys, auctions, mortgages and franc
Industry affiliations



Notes
Staying secure when looking for property
Ensure you're up to date with our latest advice on how to avoid fraud or scams when looking for property online.
Visit our security centre to find out moreDisclaimer - Property reference P4643. The information displayed about this property comprises a property advertisement. Rightmove.co.uk makes no warranty as to the accuracy or completeness of the advertisement or any linked or associated information, and Rightmove has no control over the content. This property advertisement does not constitute property particulars. The information is provided and maintained by Newton Fallowell, Grantham. Please contact the selling agent or developer directly to obtain any information which may be available under the terms of The Energy Performance of Buildings (Certificates and Inspections) (England and Wales) Regulations 2007 or the Home Report if in relation to a residential property in Scotland.
*This is the average speed from the provider with the fastest broadband package available at this postcode. The average speed displayed is based on the download speeds of at least 50% of customers at peak time (8pm to 10pm). Fibre/cable services at the postcode are subject to availability and may differ between properties within a postcode. Speeds can be affected by a range of technical and environmental factors. The speed at the property may be lower than that listed above. You can check the estimated speed and confirm availability to a property prior to purchasing on the broadband provider's website. Providers may increase charges. The information is provided and maintained by Decision Technologies Limited. **This is indicative only and based on a 2-person household with multiple devices and simultaneous usage. Broadband performance is affected by multiple factors including number of occupants and devices, simultaneous usage, router range etc. For more information speak to your broadband provider.
Map data ©OpenStreetMap contributors.





