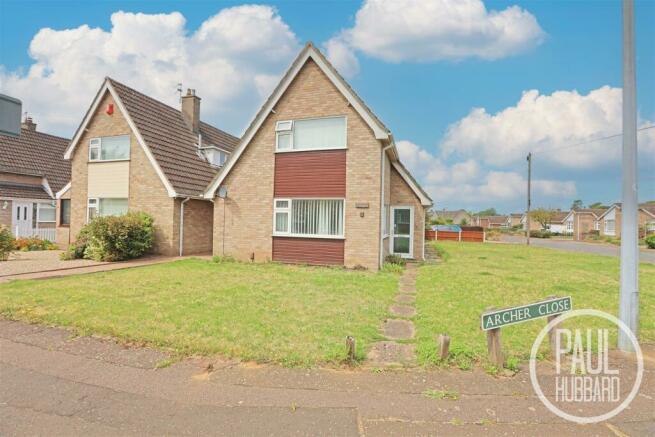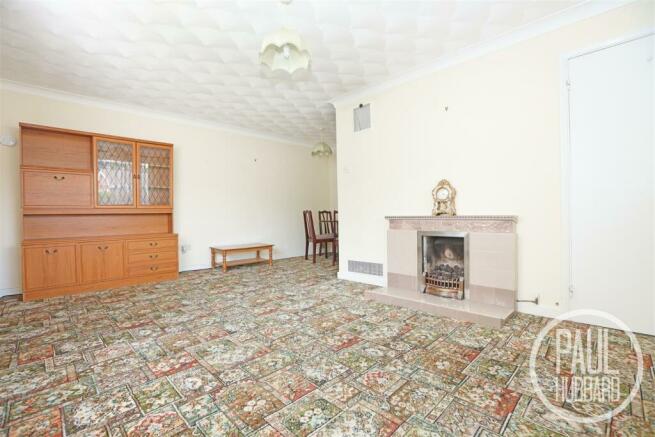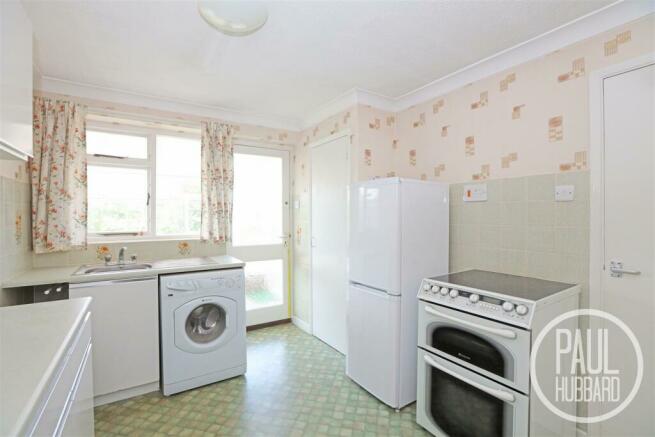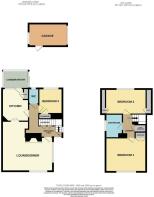
Archer Close, Norwich, NR6

Letting details
- Let available date:
- Now
- Deposit:
- £1,326A deposit provides security for a landlord against damage, or unpaid rent by a tenant.Read more about deposit in our glossary page.
- Min. Tenancy:
- Ask agent How long the landlord offers to let the property for.Read more about tenancy length in our glossary page.
- Let type:
- Long term
- Furnish type:
- Unfurnished
- Council Tax:
- Ask agent
- PROPERTY TYPE
Chalet
- BEDROOMS
3
- BATHROOMS
2
- SIZE
Ask agent
Key features
- Detached chalet bungalow
- 3 Seperate bedrooms
- Heart of Sprowston
- Driveway with off road parking
- Front and rear gardens
- Separate entrance hall
- Open plan lounge/diner
- Garage to the rear
- Ground floor WC and 1st floor bathroom
- EPC Rating: E48
Description
Location - This 3 bedroom detached chalet bungalow is situated in the heart of Sprowston, a town located in the district of Norfolk. Bordering the popular Norwich city centre, there are a number of local schools within the area.
Entrance Hall - Entrance door to the front aspect, UPVC double glazed window to the side aspect, carpet flooring throughout, stairs leading to the first floor landing and doors opening to the lounge/diner, kitchen, WC, bedroom 3 and under stairs storage cupboards.
Lounge/Diner - 5.09m max x 5.17m max (16'8" max x 16'11" max ) - UPVC double glazed windows to the front and side aspects, carpet flooring throughout and a serving hatch through to the kitchen.
Kitchen - 3.33m x 2.70m (10'11" x 8'10" ) - Window and door to the rear aspect opening into the conservatory, vinyl flooring throughout, door opening to a built in cupboard, part tile walls, units above and below, laminate work surfaces, stainless steel sink with drainer, space for appliances including a washing machine, fridge/freezer and oven.
Conservatory - 1.71m x 2.75m (5'7" x 9'0" ) - Sliding door to the side aspect opening into the garden and windows surround, carpet flooring throughout.
Wc - 1.56m x 1.04m (5'1" x 3'4" ) - UPVC double glazed window to the rear aspect, carpet flooring throughout, toilet and a wall mounted hand wash basin.
Bedroom 3 - 2.56m x 2.43m (8'4" x 7'11" ) - UPVC double glazed window to the rear aspect, carpet flooring throughout and door opening to a built in cupboard.
First Floor Landing - Carpet flooring throughout, loft hatch and doors opening to the airing cupboard, bathroom and bedrooms 1-2.
Bathroom - 2.48m x 1.72m (8'1" x 5'7" ) - UPVC double glazed window to the side aspect, vinyl flooring throughout, tile walls, a radiator, toilet, pedestal hand wash basin and bath with electric shower above.
Bedroom 1 - 3.28m x 3.87m (10'9" x 12'8" ) - UPVC double glazed window to the front aspect, carpet flooring throughout and double doors opening to a built in wardrobe.
Bedroom 2 - 2.61m x 3.80m (8'6" x 12'5" ) - UPVC double glazed window to the rear aspect, carpet flooring throughout and doors opening to eaves storage.
Outside - To the front of the property a laid lawn garden which sweeps round to the side aspect leading up to the driveway and a pathway to the main entrance door.
To the rear of the property a fully enclosed laid lawn and patio garden with shrub borders, which provides access to the garage and a cast iron gate opening to the driveway.
Application Note - If you are interested in applying for this property there is a simple process
1) Submit an application form to the office
2) Upon successful application you will be asked to pay your deposit
3) Once references pass you will be asked to pay your first months rent in advance
4) Then we can move you into the property!
*Deposit - Deposit is usually 5 weeks rent.
**Guarantor - A guarantor is required if your earnings don't match affordability, you are lacking a previous landlord reference or if you have had previous bad credit.
Brochures
Archer Close, Norwich, NR6Brochure- COUNCIL TAXA payment made to your local authority in order to pay for local services like schools, libraries, and refuse collection. The amount you pay depends on the value of the property.Read more about council Tax in our glossary page.
- Band: C
- PARKINGDetails of how and where vehicles can be parked, and any associated costs.Read more about parking in our glossary page.
- Yes
- GARDENA property has access to an outdoor space, which could be private or shared.
- Yes
- ACCESSIBILITYHow a property has been adapted to meet the needs of vulnerable or disabled individuals.Read more about accessibility in our glossary page.
- Ask agent
Archer Close, Norwich, NR6
NEAREST STATIONS
Distances are straight line measurements from the centre of the postcode- Norwich Station2.6 miles
- Salhouse Station3.2 miles
- Brundall Gardens Station5.2 miles
About the agent
Moving is a busy and exciting time and we're here to make sure the
experience goes as smoothly as possible by giving you all the help you need
under one roof.
The company has always used computer and internet technology, but the company's biggest
strength is the genuinely warm, friendly and professional approach that we offer all of our clients.
Notes
Staying secure when looking for property
Ensure you're up to date with our latest advice on how to avoid fraud or scams when looking for property online.
Visit our security centre to find out moreDisclaimer - Property reference 33243776. The information displayed about this property comprises a property advertisement. Rightmove.co.uk makes no warranty as to the accuracy or completeness of the advertisement or any linked or associated information, and Rightmove has no control over the content. This property advertisement does not constitute property particulars. The information is provided and maintained by Paul Hubbard Estate Agents, Lowestoft. Please contact the selling agent or developer directly to obtain any information which may be available under the terms of The Energy Performance of Buildings (Certificates and Inspections) (England and Wales) Regulations 2007 or the Home Report if in relation to a residential property in Scotland.
*This is the average speed from the provider with the fastest broadband package available at this postcode. The average speed displayed is based on the download speeds of at least 50% of customers at peak time (8pm to 10pm). Fibre/cable services at the postcode are subject to availability and may differ between properties within a postcode. Speeds can be affected by a range of technical and environmental factors. The speed at the property may be lower than that listed above. You can check the estimated speed and confirm availability to a property prior to purchasing on the broadband provider's website. Providers may increase charges. The information is provided and maintained by Decision Technologies Limited. **This is indicative only and based on a 2-person household with multiple devices and simultaneous usage. Broadband performance is affected by multiple factors including number of occupants and devices, simultaneous usage, router range etc. For more information speak to your broadband provider.
Map data ©OpenStreetMap contributors.





