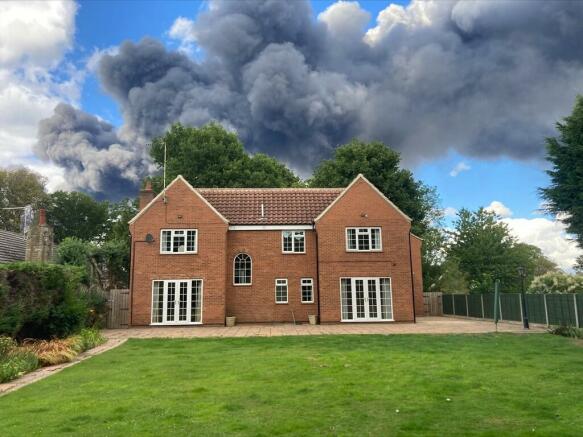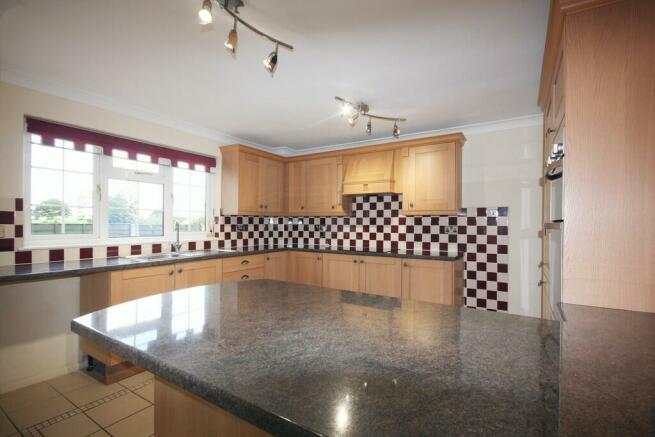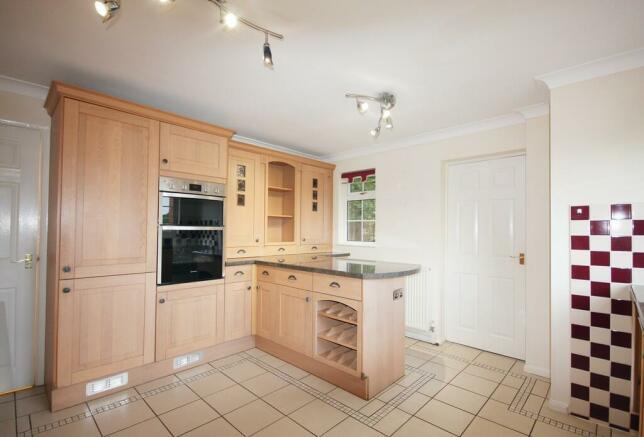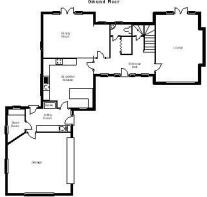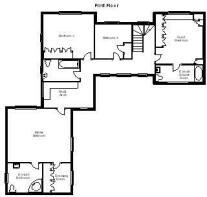Great North Road, Barnby Moor, Retford

Letting details
- Let available date:
- 25/08/2024
- Deposit:
- £1,785A deposit provides security for a landlord against damage, or unpaid rent by a tenant.Read more about deposit in our glossary page.
- Min. Tenancy:
- Ask agent How long the landlord offers to let the property for.Read more about tenancy length in our glossary page.
- Let type:
- Long term
- Furnish type:
- Unfurnished
- Council Tax:
- Ask agent
- PROPERTY TYPE
Detached
- BEDROOMS
4
- BATHROOMS
3
- SIZE
Ask agent
Key features
- Detached Family Home
- Four Bedrooms
- Breakfast Kitchen
- Two Reception Rooms
- Large Driveway & Gardens
- EPC: D
- Council Tax Band: F
- Rent: £1,550pcm
- Deposit: £1,785.00
- One pet may be considered
Description
DOWNSTAIRS CLOAKROOM white low level wc, corner pedestal hand basin with tiled splashback, radiator
BREAKFAST KITCHEN dual aspect, extensive range of Macintosh designed light oak effect fronted base and wall mounted cupboard and drawer units, stainless steel sink unit, space & plumbing for dish washer, ample gloss granite effect working surfaces, built in double oven and grill, four ring halogen hob and extractor canopy, wine racking. Peninsular breakfast bar with cupboards and drawers, matching working surface, two glazed display cupboards and concealed lighting. Ceramic tiled floor, part tiled walls, radiator.
12'10" x 12'9" (3.96m x 3.92m)
DINING ROOM Rear aspect with French Doors giving access to the garden
17'3" x 12'2" (5.26m x 3.70m)
UTILITY ROOM & STORE ROOM Belfast sink with Mackintosh cupboard below and matching wall mounted cupboards, gloss granite effect working surface, space and plumbing for washing machine, space for tumble dryer and further appliance. Floor standing oil fired central heating boiler, ceramic tiled flooring, part tiled walls, recessed down lighting, personal door to garage
STORE ROOM light wood fronted base and wall mounted cupboard with working surface, limed oak effect laminate flooring, part tiled walls.
12'6" x 6'0" (3.79m x 1.84m)
LOUNGE Dual aspect with French doors to rear giving access directly to the garden, recessed down lighting, display niches with concealed lighting and large recess for Plasma TV.
17'10" x 12'6" (5.46m x 3.82m)
LANDING turning staircase with feature arched window at half landing, galleried style full landing with three windows overlooking the front of the property, radiators, recessed down lighting, access to roof space, widening out to study area with cherry wood effect fitted office furniture and telephone point .
MASTER BEDROOM dual aspect, radiators, wood effect laminate flooring, telephone point, leading to dressing area with range of fitted bedroom furniture, wood effect laminate flooring, radiator, down lighting, access hatch to roof space.
16'8" x 14'2" (5.08m x 4.30m)
MASTER EN SUITE white suite comprising panelled bath, pedestal hand basin, low level wc. Ceramic tiled floor, part tiled walls, radiator, extractor, and recessed down lighting.
8'8" x 7'8" (2.66m x 2.37m)
DRESSING AREA 7'8" x 7'6" (2.37m x 2.31m)
BEDROOM TWO Double bedroom with range of fitted bedroom furniture and rear aspect.
12'10" x 12'10" (3.95m x 3.93m)
BEDROOM TWO EN SUITE 1½ width tile enclosed shower with independent power shower and glazed screen, white low level wc, pedestal hand basin, ceramic tiled floors and walls to complement, recessed down lighting, radiator.
BEDROOM THREE double bedroom with dual aspect, radiator and range of fitted bedroom furniture
12'10" x 11'6" (3.94m x 3.50m)
BEDROOM FOUR Single bedroom with rear aspect, wood effect laminate flooring, built in airing cupboard and radiator.
9'8" x 8'10" (2.94m x 2.74m)
FAMILY BATHROOM light coloured suite with bath, independent shower and glazed screen, low level wc, pedestal hand basin, ceramic tiled walls, recessed down lighting, chrome towel warmer/radiator
THE OUTSIDE A lit driveway leads up to the property from the Great North Road, the front garden shields the property from the main road with its excellent selection of trees and shrubs. At the head of the drive is a turning area and access to the integral garage with roller door, power and light and personal door to utility room.
The rear garden can be accessed from either side of the property and has the benefit of a full width patio with lighting, the garden is predominately lawned with established trees and shrubs and offers a good degree of privacy. External water supply.
THE PROPERTY Available for a mid August move in on an initial 12 month term, this four bedroom detached property will consider one pet.
Council Tax Band F, EPC rated D. Oil fired central heating throughout.
- COUNCIL TAXA payment made to your local authority in order to pay for local services like schools, libraries, and refuse collection. The amount you pay depends on the value of the property.Read more about council Tax in our glossary page.
- Band: F
- PARKINGDetails of how and where vehicles can be parked, and any associated costs.Read more about parking in our glossary page.
- Garage
- GARDENA property has access to an outdoor space, which could be private or shared.
- Yes
- ACCESSIBILITYHow a property has been adapted to meet the needs of vulnerable or disabled individuals.Read more about accessibility in our glossary page.
- Ask agent
Great North Road, Barnby Moor, Retford
NEAREST STATIONS
Distances are straight line measurements from the centre of the postcode- Retford Station3.4 miles
- Retford Station3.4 miles
- Worksop Station5.8 miles
About the agent
Brown & Co is a broad based independent firm of property practitioners, successfully combining traditional values of client care and communication with the latest technological advances within the residential agency world. We are at the forefront of agency in the towns and cities in which we operate within the East Midlands and East Anglia, also benefiting from national coverage via the London Office at St James's Place and even overseas offices. Whether buying or selling we offer a full ra
Industry affiliations


Notes
Staying secure when looking for property
Ensure you're up to date with our latest advice on how to avoid fraud or scams when looking for property online.
Visit our security centre to find out moreDisclaimer - Property reference 116463. The information displayed about this property comprises a property advertisement. Rightmove.co.uk makes no warranty as to the accuracy or completeness of the advertisement or any linked or associated information, and Rightmove has no control over the content. This property advertisement does not constitute property particulars. The information is provided and maintained by Brown & Co, Retford. Please contact the selling agent or developer directly to obtain any information which may be available under the terms of The Energy Performance of Buildings (Certificates and Inspections) (England and Wales) Regulations 2007 or the Home Report if in relation to a residential property in Scotland.
*This is the average speed from the provider with the fastest broadband package available at this postcode. The average speed displayed is based on the download speeds of at least 50% of customers at peak time (8pm to 10pm). Fibre/cable services at the postcode are subject to availability and may differ between properties within a postcode. Speeds can be affected by a range of technical and environmental factors. The speed at the property may be lower than that listed above. You can check the estimated speed and confirm availability to a property prior to purchasing on the broadband provider's website. Providers may increase charges. The information is provided and maintained by Decision Technologies Limited. **This is indicative only and based on a 2-person household with multiple devices and simultaneous usage. Broadband performance is affected by multiple factors including number of occupants and devices, simultaneous usage, router range etc. For more information speak to your broadband provider.
Map data ©OpenStreetMap contributors.
