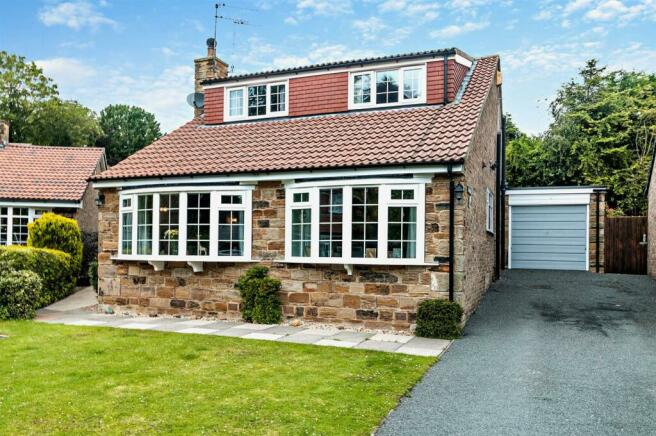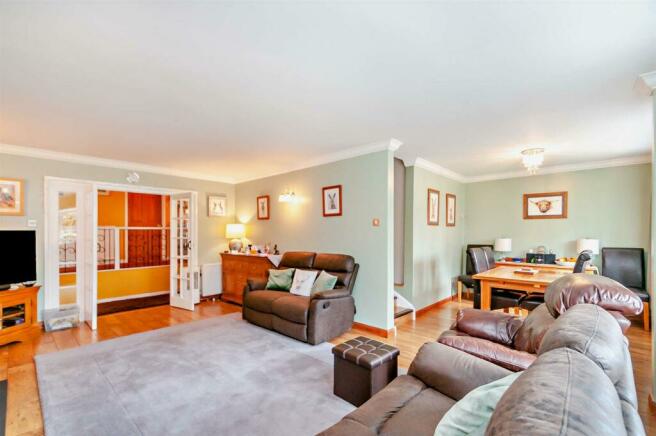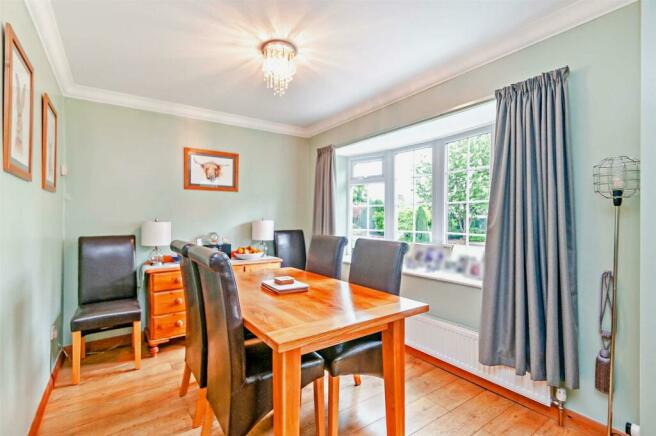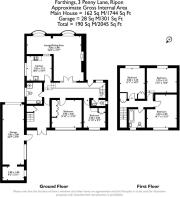
Penny Lane, Ripon

- PROPERTY TYPE
Detached Bungalow
- BEDROOMS
5
- BATHROOMS
2
- SIZE
Ask agent
- TENUREDescribes how you own a property. There are different types of tenure - freehold, leasehold, and commonhold.Read more about tenure in our glossary page.
Freehold
Description
Situated in a quiet cul-de-sac, this detached property offers the peace and tranquility that many desire. The layout of the house is unique, with 4 double bedrooms and a single bedroom that can also be used as a home office located over 2 floors, providing flexibility to suit your needs. The L-shaped living dining room adds character to the property, creating a cosy and inviting atmosphere for gatherings.
One of the standout features of this house is its layout on many levels, including a split-level hallway and steps leading to the kitchen from the reception room. This design adds a touch of elegance and sophistication to the property, making it truly special.
Outside, you will find a well-maintained garden with a lovely patio area, perfect for enjoying a morning coffee or hosting summer barbecues. Imagine spending your evenings relaxing in this peaceful outdoor space, surrounded by nature.
Don't miss the opportunity to make this house your home and enjoy the unique charm and character it has to offer. Contact us today to arrange a viewing and experience the beauty of this property for yourself.
Entrance - Paved pathway leads across the front of the property to a larger paved area where you will find the UPVC part glazed door with glazed windows to one side giving access into the property.
Hallway - Split level hallway with steps at either end. 3x radiators.
Living Dining Room - L-shaped room having 2x UPVC bay windows overlooking the front garden. Wood burning stove set on a stone hearth with timber mantel shelf over. 3x Radiators.
Kitchen - UPVC double glazed window to the side. A range of cashmere base and wall units with coordinating work surface over. Black composite sink and drainer with mixer tap and black glass splashback. Eye level double oven and grill. Gas hob with black glass splashback. Space for fridge freezer. Space and plumbing for dishwasher. Steps down from the kitchen into the dining area.
Wc - UPVC Double Glazed window to the side. Suite comprises: low-level WC and wall-mounted wash hand basin. Partially tiled walls. High level storage cupboard.
Bedroom One - UPVC double glazed window overlooking the rear garden. Built-in wardrobes. Radiator.
Bedroom Five/Study - UPVC double glazed window to the rear. Built-in wardrobe and chest of drawers. Radiator.
Shower Room - UPVC opaque double glazed window to the side. Suite comprises: corner shower cubicle with thermostatically controlled shower, wash hand basin with vanity cupboard under and low-level WC. Further laundry cupboards with space for tumble dryer and space and plumbing for washing machine. Recessed spotlights. Partially tiled walls. Chrome ladder style towel rail.
Rear Hallway - Previously used as a breakfast room, this room benefits from patio doors leading out to the rear garden. Stairs leading to the first floor with an understairs storage cupboard. Radiator.
First Floor -
Landing - UPVC double glazed window to the side. Airing cupboard with hot water cylinder.
Bedroom Two - UPVC double glazed dormer window overlooking the rear garden. Under eaves storage cupbaord. Radiator.
Bedroom Three - UPVC double glazed dormer window to the front. Built-in wardrobes. Radiator.
Bedroom Four - Steps lead into the bedroom from the landing. High level UPVC double glazed dormer window to the front. Under eaves storage cupboard. Radiator.
House Bathroom - UPVC opaque double glazed dormer window to the rear. Suite comprises: bath with shower over and glazed shower screen, pedestal wash hand basin and low-level WC. Tiled walls. Radiator.
To The Outside - Stepping through the patio doors, you are greeted by a paved patio seating area, perfect for outdoor dining and entertaining. This space is thoughtfully separated from the rest of the garden by a quaint picket fence and gate, creating a sense of cozy privacy.
Beyond the gate, a lush lawned area awaits, bordered by mature hedges that provide both privacy and a natural backdrop,. Adjacent to the lawn is an additional paved patio seating area, offering another delightful spot to relax and enjoy the outdoors.
Green thumbs will appreciate the raised beds, ideal for vegetable planting and cultivating your own garden-fresh produce. A gate conveniently leads to the front garden, which is predominantly laid to lawn, creating a welcoming and expansive green space that enhances the curb appeal of the property.
Garage - Single garage with up and over door. 2 x opaque windows and pedestrian access door giving access to the rear garden. At the rear of the garage there is a small workshop/potting shed area. Gas central heating boiler. Power and light.
Parking - Driveway parking leading to the garage.
Services - Mains Water
Electricity
Drainage
Gas central heating
Council Tax - Council Tax Band F
Planning - We would advise that you visit the NYC Planning Portal for further information regarding local planning permissions.
Broadband And Telephone - See Ofcom checker and Openreach website for more details.
Opening Hours - RIPON: Monday - Thursday 9.00 a.m - 5.30 p.m
Friday 9.00 am - 5.00 pm
Saturday 9.00 a.m - 1.00 p.m
Sunday Closed
Joplings Information - Joplings is a long established independent practice of Residential and Commercial Sales & Letting Agents and Valuers with offices in both Ripon & Thirsk.
Brochures
Penny Lane, RiponBrochure- COUNCIL TAXA payment made to your local authority in order to pay for local services like schools, libraries, and refuse collection. The amount you pay depends on the value of the property.Read more about council Tax in our glossary page.
- Band: F
- PARKINGDetails of how and where vehicles can be parked, and any associated costs.Read more about parking in our glossary page.
- Garage
- GARDENA property has access to an outdoor space, which could be private or shared.
- Yes
- ACCESSIBILITYHow a property has been adapted to meet the needs of vulnerable or disabled individuals.Read more about accessibility in our glossary page.
- Ask agent
Penny Lane, Ripon
NEAREST STATIONS
Distances are straight line measurements from the centre of the postcode- Thirsk Station8.5 miles
About the agent
Joplings is a long established independent practice of Chartered Surveyors, Residential and Commercial Sales & Lettings Agents, Architectural Designers, Building Surveyors and Valuers We offer our clients a unique service, providing a single point of contact for property advice. We will act in your best interest at all times. Our experienced team of property professionals combine local knowledge with enthusiasm, ensuring that our clients receive the best possible advice. T
Industry affiliations



Notes
Staying secure when looking for property
Ensure you're up to date with our latest advice on how to avoid fraud or scams when looking for property online.
Visit our security centre to find out moreDisclaimer - Property reference 33243636. The information displayed about this property comprises a property advertisement. Rightmove.co.uk makes no warranty as to the accuracy or completeness of the advertisement or any linked or associated information, and Rightmove has no control over the content. This property advertisement does not constitute property particulars. The information is provided and maintained by Joplings, Ripon. Please contact the selling agent or developer directly to obtain any information which may be available under the terms of The Energy Performance of Buildings (Certificates and Inspections) (England and Wales) Regulations 2007 or the Home Report if in relation to a residential property in Scotland.
*This is the average speed from the provider with the fastest broadband package available at this postcode. The average speed displayed is based on the download speeds of at least 50% of customers at peak time (8pm to 10pm). Fibre/cable services at the postcode are subject to availability and may differ between properties within a postcode. Speeds can be affected by a range of technical and environmental factors. The speed at the property may be lower than that listed above. You can check the estimated speed and confirm availability to a property prior to purchasing on the broadband provider's website. Providers may increase charges. The information is provided and maintained by Decision Technologies Limited. **This is indicative only and based on a 2-person household with multiple devices and simultaneous usage. Broadband performance is affected by multiple factors including number of occupants and devices, simultaneous usage, router range etc. For more information speak to your broadband provider.
Map data ©OpenStreetMap contributors.





