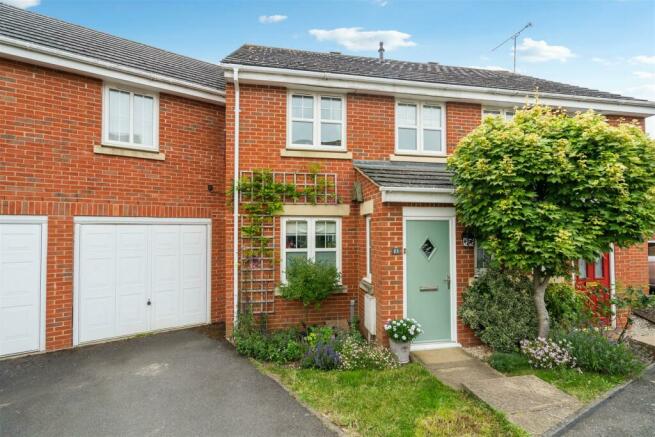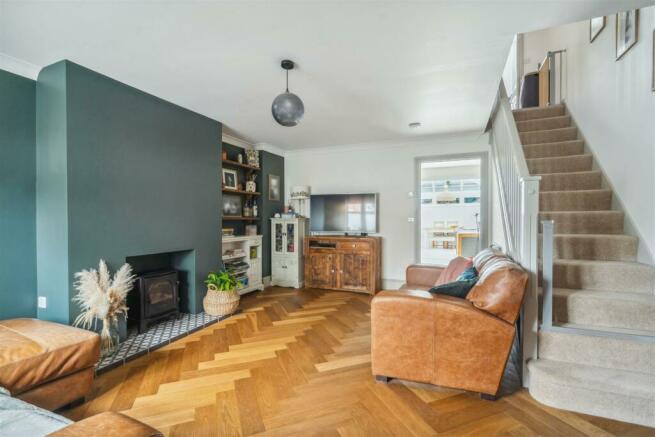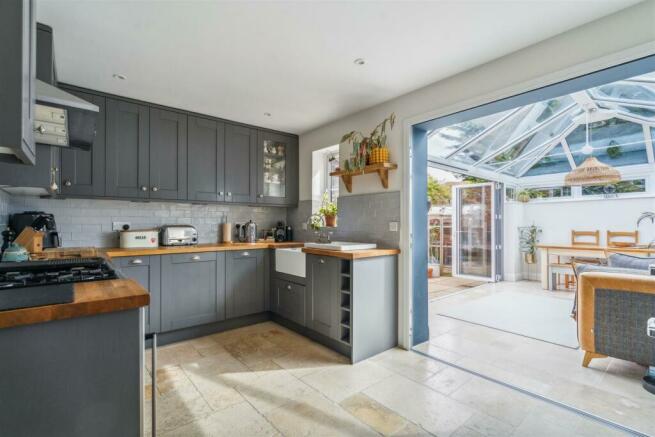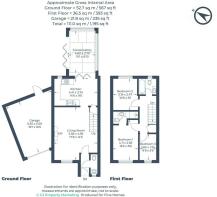
Turnpike Court, Woburn Sands, Milton Keynes

- PROPERTY TYPE
Terraced
- BEDROOMS
3
- BATHROOMS
2
- SIZE
Ask agent
- TENUREDescribes how you own a property. There are different types of tenure - freehold, leasehold, and commonhold.Read more about tenure in our glossary page.
Freehold
Key features
- Three bedroom red brick family home in a fantastic location.
- Great size garden room extension off of the kitchen.
- Peaceful turning in Woburn Sands town.
- Immaculately landscaped rear garden.
- Principal bedroom with en suite shower room.
- Large open plan lounge and high specification refitted kitchen.
- Single garage and driveway parking.
- Moments walk from Woburn Sands train station.
- 15 minutes drive to Milton Keynes.
- Moments from open countryside and a short walk from the high street, the perfect balance
Description
If This Was Your Home… - You'll be instantly charmed by your neat, landscaped pathway and established enchanting flowers that frame your handsome red bricked frontage. Walking through your sage green front door you're met by handsome herringbone engineered wood flowing underfoot.
To the right, you have your convenient downstairs cloakroom, where characterful pup print wallpaper gives way to grey wooden panelling, all finished with a chic round ceramic countertop sink.
Straight ahead is your large 250 square foot living room. Here you'll find a fabulous cast iron feature fireplace, set against a brilliant backdrop of a deep teal feature wall, surrounded by crisp white walls and topped off with classic coving and high ceilings.
Walking straight through to your newly fitted kitchen and the herringbone flooring gives way to stylish stone tiling. Plentiful smoky grey shaker style cabinets are bordered by sparkling letterbox tiling and a stretch of oiled oak worktops. Nestled here you'll find your deep Belfast sink, integrated appliances and even room for wine storage and a convenient beverage fridge.
Opening your double kitchen doors you will discover your 130 square foot glass garden room that is the ideal dining room. The perfect place to host summer parties, against a dreamy deep indigo feature wall and glorious vaulted glazed ceilings, bathing the elegant room in light.
Beautiful bi fold doors open out to your verdant garden, with plenty of room for al fresco dining on the neat paved area or the lovingly landscaped lawn. Here you can enjoy the beautiful flowers and fragrance of the established lilac tree, all enclosed with high grey fences that ensure peacefulness and privacy.
You'll also find handy rear access to your large 300 square foot private garage, together with your driveway you have a wealth of off street parking here.
Heading back inside and onto your living room, you will find your plush carpeted stairs to the upstairs. Here fresh white walls in your bright hall have contrasting stylish soft grey casings and skirting boards.
Directly in front of you as you head up the stairs is your newly fitted family bathroom. Home to a tub with overhead shower, another feature countertop sink and large chrome towel rail, all surrounded by attractive periwinkle blue herringbone, half tiled walls.
Your second bedroom is next door and the 85 square foot space is bright from a large double window, that looks over the garden and illuminates the sage and blush pink decor beautifully.
Down the hall and to your right you will discover your principal bedroom, 100 square foot and finished in soothing neutral tones with soft carpeting underfoot. Here there is a window to the front aspect as well as space for wardrobes.
There's also an adjoining en suite with more lavish letterbox tiling, this time in dazzling white set against sage green walls. You'll also find a standalone rainfall shower here, stylishly surrounded with grey letterbox tiling.
Finally, across the hall is your third versatile fifty square foot bedroom in charming pink. A perfect children's room or a handy home office.
Local Area - The historical hamlet of Woburn Sands dates back to 500BC, originally home to an Iron Age fort, in modern times the High Street, just a nineteen minute walk away or four minute drive, is thriving and home to an array of exciting independent boutiques, restaurants and cafes.
For stretching your legs on a sunny day you're just mere moments away from the vast expanse of rolling green countryside and the sparkling waters of Woburn Sands fishing club.
Your new local could be The Wavendon Arms, a fifteen minute stroll away or a three minute drive, this gastropub serves up sumptous Sunday roasts in a stylish and scenic setting.
The vast array of shopping, leisure and dining options of Milton Keynes is a short fifteen minute drive away and you're just a seven minutes away on foot from Woburn Sands Station, where you can pick up services to Bletchley and Bedford.
For London commuters, Leighton Buzzard Station is a twenty minute drive away, where you can pick up fast trains, whisking you to Euston in thirty three minutes.
Agents Note - The house, garden and driveway are all freehold tenure. The single garage is of leasehold tenure with a circa 98 year lease and no annual ground rents or service charges.
Entrance Hall -
Cloakroom -
Living Room - 5.38 x 4.39 (17'7" x 14'4") -
Kitchen - 4.41 x 2.74 (14'5" x 8'11") -
Garden Room - 4.6 x 2.7 (15'1" x 8'10") -
Landing -
Principal Bedroom - 4.11 x 2.58 (13'5" x 8'5") -
En-Suite -
Bedroom Two - 3.19 x 2.47 (10'5" x 8'1") -
Bedroom Three - 2.65 x 1.74 (8'8" x 5'8") -
Family Bathroom -
Driveway -
Single Garage - 5.5 x 5.00 (18'0" x 16'4") -
Garden -
Brochures
Turnpike Court, Woburn Sands, Milton Keynes- COUNCIL TAXA payment made to your local authority in order to pay for local services like schools, libraries, and refuse collection. The amount you pay depends on the value of the property.Read more about council Tax in our glossary page.
- Band: C
- PARKINGDetails of how and where vehicles can be parked, and any associated costs.Read more about parking in our glossary page.
- Yes
- GARDENA property has access to an outdoor space, which could be private or shared.
- Yes
- ACCESSIBILITYHow a property has been adapted to meet the needs of vulnerable or disabled individuals.Read more about accessibility in our glossary page.
- Ask agent
Turnpike Court, Woburn Sands, Milton Keynes
NEAREST STATIONS
Distances are straight line measurements from the centre of the postcode- Woburn Sands Station0.1 miles
- Aspley Guise Station0.9 miles
- Bow Brickhill Station2.1 miles
About the agent
We are an Estate Agency with a difference.
Based in Great Brickhill, we are an independent estate agency that can offer a personal, honest service. We deliver exceptional customer service whilst offering regular communication and updates.
Our customer portal is there for you to access at your convenience, you are never left to feel out of the loop; 'we take the stress out of moving'.
Notes
Staying secure when looking for property
Ensure you're up to date with our latest advice on how to avoid fraud or scams when looking for property online.
Visit our security centre to find out moreDisclaimer - Property reference 33243507. The information displayed about this property comprises a property advertisement. Rightmove.co.uk makes no warranty as to the accuracy or completeness of the advertisement or any linked or associated information, and Rightmove has no control over the content. This property advertisement does not constitute property particulars. The information is provided and maintained by Fine Homes Property, Great Brickhill. Please contact the selling agent or developer directly to obtain any information which may be available under the terms of The Energy Performance of Buildings (Certificates and Inspections) (England and Wales) Regulations 2007 or the Home Report if in relation to a residential property in Scotland.
*This is the average speed from the provider with the fastest broadband package available at this postcode. The average speed displayed is based on the download speeds of at least 50% of customers at peak time (8pm to 10pm). Fibre/cable services at the postcode are subject to availability and may differ between properties within a postcode. Speeds can be affected by a range of technical and environmental factors. The speed at the property may be lower than that listed above. You can check the estimated speed and confirm availability to a property prior to purchasing on the broadband provider's website. Providers may increase charges. The information is provided and maintained by Decision Technologies Limited. **This is indicative only and based on a 2-person household with multiple devices and simultaneous usage. Broadband performance is affected by multiple factors including number of occupants and devices, simultaneous usage, router range etc. For more information speak to your broadband provider.
Map data ©OpenStreetMap contributors.





