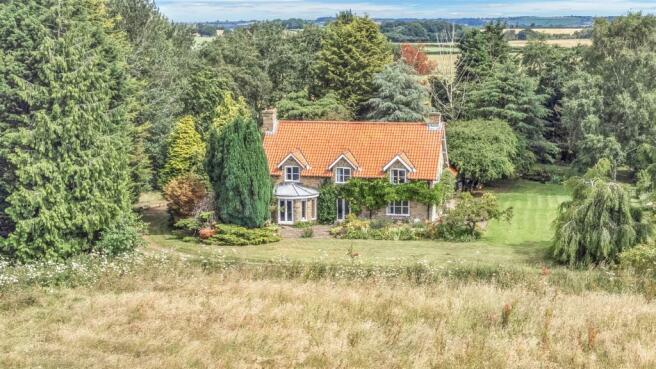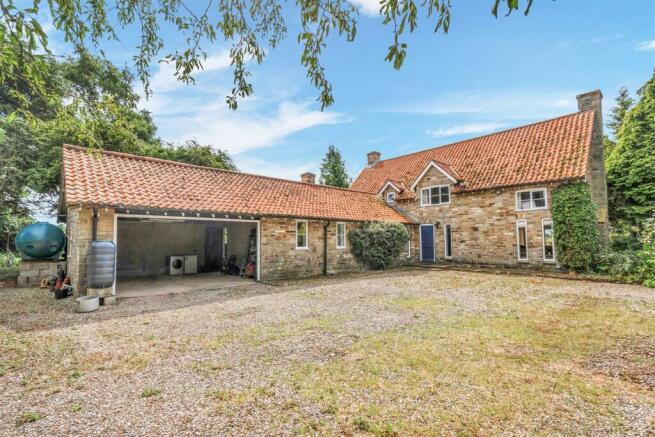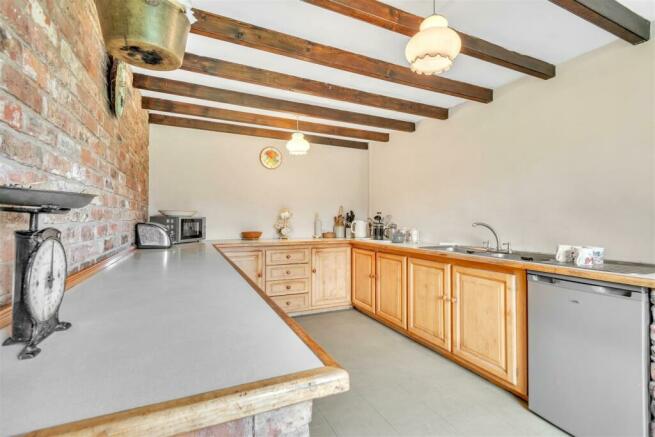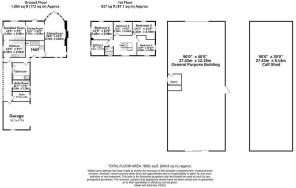Easingwold Road, Stillington

- PROPERTY TYPE
House
- BEDROOMS
5
- BATHROOMS
2
- SIZE
Ask agent
- TENUREDescribes how you own a property. There are different types of tenure - freehold, leasehold, and commonhold.Read more about tenure in our glossary page.
Freehold
Key features
- 5 BEDROOM FARM HOUSE
- NO ONWARD CHAIN
- LOCATED BETWEEN EASINGWOLD AND STILLINGTON
- DELIGHTFUL COUNTRYSIDE VIEWS
- LARGE DEVELOPMENT POTENTIAL
- CALF SHED - 90FT X 30fT WITH PLANNING PERMISSION
- IN TOTAL APPROX 7.55 ACRES
Description
Stonecote Farm is of stone construction under a pantiled roof and provides accommodation as follows:
Six panel entrance door opens to:
Staircase Reception Hall – with exposed beams and a timber turned staircase leading to the first floor.
Sitting Room - Attractive and characterful with a wealth of exposed beams and joists. Central exposed brick fireplace and tiled hearth. To the rear and a slight step up to a stone floor complimented by a curved bay with windows and French Doors leading out, taking full advantage of the superb southerly views over the adjoining paddocks and countryside beyond.
Dining Room – An archway leads through with further exposed beams, timber doors leading out to a pleasant patio.
Breakfast Room – From the dining room a six-panel door leads through with windows to the front and double timber doors lead out to the side lawned garden. To one side an oil-fired AGA on an Inglenook Fireplace with stone hearth and exposed brickwork.
Kitchen - Fitted with a range of cupboard and drawer units complimented by work surfaces. including two bowl sink unit with side drainer and space for a low-level fridge.
Rear Reception Lobby a further archway leads from the kitchen to a glazed panel door accessing the rear.
Family Bathroom – a white four-piece bathroom suite with low suite WC, wash hand basin on a pedestal. Shaped bath, Separate plumbed shower cubical. To one side there is useful shelving.
Spacious first floor gallery landing with rear timber window overlooking the rear courtyard.
Five bedrooms, three with outstanding elevated views over the front paddock, whilst to the rear two further bedrooms overlook with rear courtyard and side garden outlook.
Shower Room with low suite WC, wash hand basin on a pedestal and a plumbed shower cubical.
Outside - There is a lawned garden surrounding the dwelling, with maturing woodland and a patio area to the east and south side.
The farmstead is accessed off Stillington Road and the farm lies on the outskirts of Stillington with private drive access. The gardens and grounds are most notable and a delight. The Calf Barn has been granted planning permission for change of use to a residential dwelling. It may also be possible to seek planning permission to convert the general purpose building into another residential dwelling. The house is surrounded by lawn with a range of mature trees and borders, interspersed with trees and a delightful pond.
The property comprises:
Stonecote Farmhouse 2,700 sq ft , a steel portal framed General Purpose Building extending to 3,600 sq ft, Calf Shed of 2,700 with planning permission and 5.5 acres of agricultural pastureland with frontage to Stillington Road in total 7.55 acres or thereabouts.
Over 6,300 square feet of agricultural buildings: -
General Purpose Building – 90ft x 40ft (27.43 m x 12.19 m) Steel Portal Framed Building with concrete floor, store, one set of double timber sliding doors and one set of rolling doors.
Calf Shed - 90ft x 30ft x (27.43 m x 9.14 m) Planning Application No. ZB23/02457/MBN with permission granted for change of use and associated works to the barn forming a single detached residential dwelling with access and garden area (0.43 of an acre) and adjoining paddock – Granted January 2024
POSTCODE - Y0611LS.
TENURE - Freehold.
COUNCIL TAX BAND – G
Local Authority - Hambleton District Council.
SERVICES - Mains Water, Electricity and Septic Tank Drainage with Oil Fired Central Heating.
LOCATION - The property lies midway between the Market town of Easingwold and the village of Stillington, just within the parish of the latter. The villages together lie north of York and offer a wide range of amenities. Stillington is a well-tended and popular village. It has a thriving community hall, a church and bus service to York. In addition, Stillington has a post office/general store and public houses. The independent schools in York and Ampleforth can be reached within half an hour. York railway station has a mainline railway service offering regular services to to Edinburgh, Manchester and to London Kings Cross in under two hours. Connections to York ring road provide access to the retail shopping parks as well as to the A64, A1M and beyond.
DIRECTIONS - From our central Easingwold office, proceed along Long Street, and turn left onto Stillington Road. Proceed for some distance taking the second turning on the left after G H Brooks Timber where upon Stonecote Farm is positioned on the left-hand side identified by the Churchills 'For Sale' board.
VIEWING - Strictly by prior appointment through the sole selling agents, Churchills of Easingwold Tel: Email: .
AGENTS NOTE - Stonecote Farm has an Agricultural Occupancy Clause - As part of the planning permission received by Hambleton District Council when Stonecote Farm was built, there is a restriction as to the occupation of Stonecote Farm to be ‘limited to a person solely or last employed in agriculture as defined in Section 336 of the Town & Country Planning Act 1990, or in forestry, or a dependant of such a person residing with him or her, or a widow or widower of such a person’.
Plans, Areas and Measurements - The plans, areas and measurements provided are for guidance and subject to verification with the title deeds. It must be the responsibility of any prospective Purchaser to carry out an adequate inspection and site survey to satisfy themselves where the extent of the boundaries will lie.
Planning Permission Link -
Brochures
Easingwold Road, StillingtonBrochure- COUNCIL TAXA payment made to your local authority in order to pay for local services like schools, libraries, and refuse collection. The amount you pay depends on the value of the property.Read more about council Tax in our glossary page.
- Ask agent
- PARKINGDetails of how and where vehicles can be parked, and any associated costs.Read more about parking in our glossary page.
- Yes
- GARDENA property has access to an outdoor space, which could be private or shared.
- Yes
- ACCESSIBILITYHow a property has been adapted to meet the needs of vulnerable or disabled individuals.Read more about accessibility in our glossary page.
- Ask agent
Easingwold Road, Stillington
Add an important place to see how long it'd take to get there from our property listings.
__mins driving to your place
Your mortgage
Notes
Staying secure when looking for property
Ensure you're up to date with our latest advice on how to avoid fraud or scams when looking for property online.
Visit our security centre to find out moreDisclaimer - Property reference 33243505. The information displayed about this property comprises a property advertisement. Rightmove.co.uk makes no warranty as to the accuracy or completeness of the advertisement or any linked or associated information, and Rightmove has no control over the content. This property advertisement does not constitute property particulars. The information is provided and maintained by Churchills Estate Agents, Easingwold. Please contact the selling agent or developer directly to obtain any information which may be available under the terms of The Energy Performance of Buildings (Certificates and Inspections) (England and Wales) Regulations 2007 or the Home Report if in relation to a residential property in Scotland.
*This is the average speed from the provider with the fastest broadband package available at this postcode. The average speed displayed is based on the download speeds of at least 50% of customers at peak time (8pm to 10pm). Fibre/cable services at the postcode are subject to availability and may differ between properties within a postcode. Speeds can be affected by a range of technical and environmental factors. The speed at the property may be lower than that listed above. You can check the estimated speed and confirm availability to a property prior to purchasing on the broadband provider's website. Providers may increase charges. The information is provided and maintained by Decision Technologies Limited. **This is indicative only and based on a 2-person household with multiple devices and simultaneous usage. Broadband performance is affected by multiple factors including number of occupants and devices, simultaneous usage, router range etc. For more information speak to your broadband provider.
Map data ©OpenStreetMap contributors.




