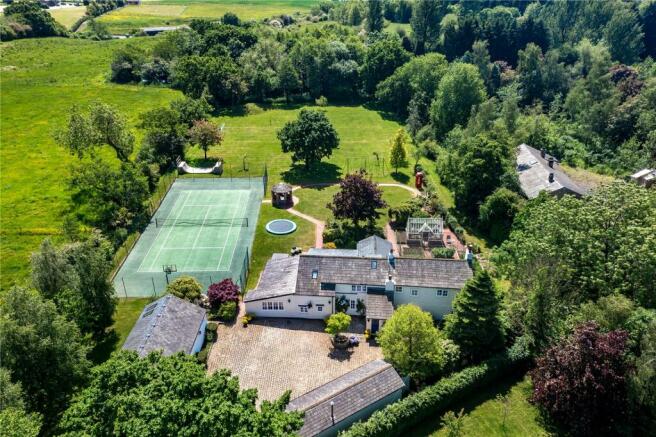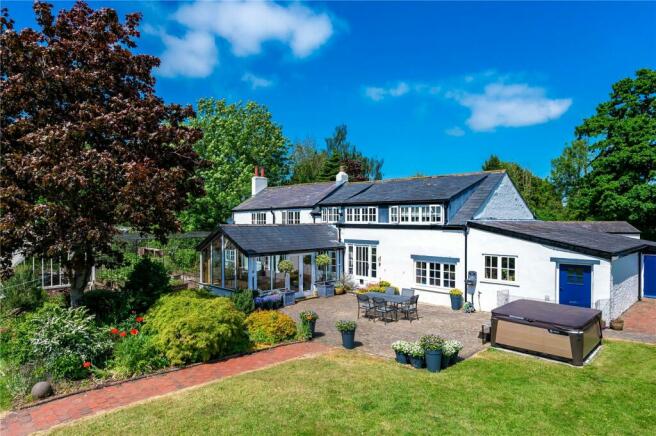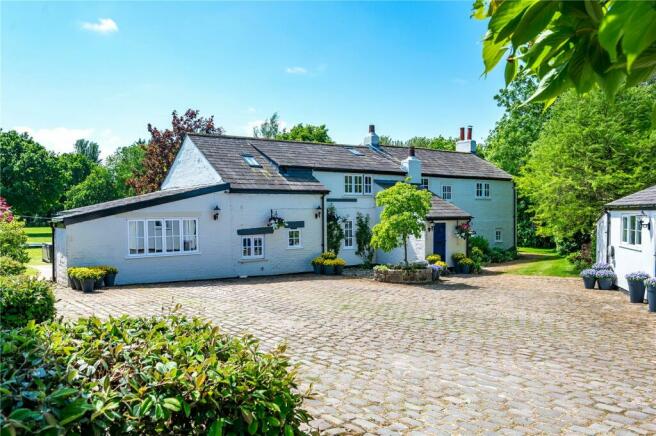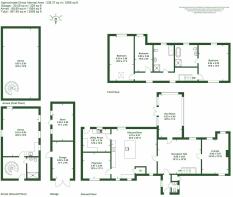
Pudding Pie Nook Lane, Goosnargh, Preston, Lancashire

- PROPERTY TYPE
Detached
- BEDROOMS
4
- BATHROOMS
2
- SIZE
2,566 sq ft
238 sq m
- TENUREDescribes how you own a property. There are different types of tenure - freehold, leasehold, and commonhold.Read more about tenure in our glossary page.
Freehold
Key features
- Simply stunning 17th century home
- Grade II listed with wonderful features
- Set in 1.5 acres (0.6 ha) or thereabouts
- Tennis court and leisure suite
- Beautifully presented gardens and grounds
- Good access to the main road & motorway network
- Fantastic location close to both the villages of Goosnargh & Broughton
- Preston City Centre is a short drive away with excellent rail links and amenities
Description
Tucked behind other properties along Pudding Pie Nook Lane, this beautiful home occupies a lovely position with excellent levels of privacy. Pudding Pie Nook Lane is situated just outside the popular village of Goosnargh and is close to Broughton with all of the amenities that gives. Amenities include shops, schools (senior school in Broughton and primary schools in both Broughton and Goosnargh), public houses, restaurants, places of worship and parks to name a few. The City of Preston has further amenities including supermarkets and hospitals along with good rail links. The property is well located for access to the main road and motorway network making this an ideal property for commuters. Private schools in the wider area includes Kirkham Grammar School, AKS, Stonyhurst and Westholme.
The house itself is thought to be steeped in history having been built in around 1666 by a family who moved to Goosnargh after their house burnt down in the Great Fire of London. It is now time for the house to be sold to the next custodians, the current vendors have thoroughly enjoyed 23 years living here and raising their family.
The door opens into the entrance porch and a part stained glass door opens into the reception hall. The entrance hall sets the tone beautifully for the property with a range of exposed beams, timber floor and exposed brickwork along with character open tread stairs which rise to the first floor. There are doors off to various ground floor rooms, a wood burning stove is set within a brick pillar ensuring a cosy focal point to the room.
The lounge is found off the entrance hall and also enjoys original beams, windows to the front and rear of the property. The garden room is an oak extension which is a superb room offering views which extend out over the beautifully presented gardens and grounds. This room has a tiled floor and the benefit of underfloor heating.
The beautiful dining kitchen is by Matthew Marsden and includes a range of wall and base mounted kitchen units with quartz work surfaces. An electric Aga is situated within a brick alcove providing a focal point to this beautiful room. The room continues with the exposed beams and an attractive tile flooring. Integrated appliances include microwave, upright fridge, Quooker tap, dishwasher and a porcelain sink. This lovely room enjoys windows to the front and rear of the property allowing views across the gardens and grounds, patio doors lead out to the rear patio making this perfect for outdoor entertaining. The dining area is of a good size.
The utility room is found in a practical location to the rear of the kitchen and has a half height door between the utility and the kitchen. There is a point for a washing machine, dryer and fridge freezer along with a range of kitchen units. A door leads out to the rear patio.
A further reception room is offered to the ground floor, the vendors have used this as an office, play room and guest bedroom in years gone by.
The staircase rises up to the first floor where there are three bedrooms in total. The principal bedroom is a spacious room with a vaulted ceiling and exposed beams with windows to both the front and rear of the property. The ensuite includes a free-standing roll top bath, WC, pedestal wash handbasin and a separate shower along with a heated towel rail.
The second bedroom also has a vaulted ceiling and lovely views extending out over the rear gardens, there is also a range of fitted wardrobes. The third bedroom again has windows out to the rear gardens and includes some built in storage.
The family bathroom is complete with a bath, WC, pedestal wash handbasin and a separate shower cubicle.
This fantastic property has the benefit of a further building which can either be used as separate annex accommodation or a leisure / entertainment suite. The current vendors have used this building to accommodate both types of use. Once a games room and more recently used as annex type accommodation, this element of the property adds fantastic flexibility to the use of the house and can potentially assist in accommodating multi-generational living or an impressive entertainment suite / gym or has the potential for a large working from home type studio with some alterations to suit any buyers, subject to gaining any necessary consents. This building has been fitted out to include a shower room and a kitchen which includes a range of wall and base mounted kitchen units.
A spiral staircase leads you down to a basement with a brick vaulted ceiling reminiscent of the Beatles Cavern Club. This room has been used as a snooker room and more recently a teenagers bedroom. There is such great flexibility here.
There is a further range of outbuildings with three distinct rooms. A garage with up and over door, an office and a storage space. There are lights and a TV point. There is a separate central heating system for this building.
The property is located along a cobbled drive to a large parking area and on entry it is easy to see the maturity of the thoughtfully planted gardens. Paths lead through to the garden areas. The rear gardens are south facing with a large patio area and various paths. The tennis court is painted asphalt and has given many happy hours to the vendors. There is a huge expanse of lawn surrounded by mature trees, a summer house, three level tree house and a sunken trampoline within the garden area. The vegetable and fruit garden comprises a range of raised beds with a fruit cage along with a greenhouse ensuring that a kitchen garden feel is high on the agenda. The gardens really do set the house off beautifully.
Brochures
Particulars- COUNCIL TAXA payment made to your local authority in order to pay for local services like schools, libraries, and refuse collection. The amount you pay depends on the value of the property.Read more about council Tax in our glossary page.
- Band: G
- PARKINGDetails of how and where vehicles can be parked, and any associated costs.Read more about parking in our glossary page.
- Yes
- GARDENA property has access to an outdoor space, which could be private or shared.
- Yes
- ACCESSIBILITYHow a property has been adapted to meet the needs of vulnerable or disabled individuals.Read more about accessibility in our glossary page.
- Ask agent
Pudding Pie Nook Lane, Goosnargh, Preston, Lancashire
NEAREST STATIONS
Distances are straight line measurements from the centre of the postcode- Preston Station4.0 miles
- Salwick Station5.4 miles
About the agent
Every client has a different property portfolio and will seek to achieve unique aims and set specific objectives from their assets.
Armitstead Barnett provides a range of services that may be individually tailored to suit these requirements.
Armitstead Barnett Chartered Surveyors and Estate Agents in Lancashire has roots dating back to 1890 and had predominantly operated under the name T. Armitstead & Son. The company has exceptionally strong agricultural con
Industry affiliations



Notes
Staying secure when looking for property
Ensure you're up to date with our latest advice on how to avoid fraud or scams when looking for property online.
Visit our security centre to find out moreDisclaimer - Property reference GAR220096. The information displayed about this property comprises a property advertisement. Rightmove.co.uk makes no warranty as to the accuracy or completeness of the advertisement or any linked or associated information, and Rightmove has no control over the content. This property advertisement does not constitute property particulars. The information is provided and maintained by Armitstead Barnett, Covering Lancashire and Cumbria. Please contact the selling agent or developer directly to obtain any information which may be available under the terms of The Energy Performance of Buildings (Certificates and Inspections) (England and Wales) Regulations 2007 or the Home Report if in relation to a residential property in Scotland.
*This is the average speed from the provider with the fastest broadband package available at this postcode. The average speed displayed is based on the download speeds of at least 50% of customers at peak time (8pm to 10pm). Fibre/cable services at the postcode are subject to availability and may differ between properties within a postcode. Speeds can be affected by a range of technical and environmental factors. The speed at the property may be lower than that listed above. You can check the estimated speed and confirm availability to a property prior to purchasing on the broadband provider's website. Providers may increase charges. The information is provided and maintained by Decision Technologies Limited. **This is indicative only and based on a 2-person household with multiple devices and simultaneous usage. Broadband performance is affected by multiple factors including number of occupants and devices, simultaneous usage, router range etc. For more information speak to your broadband provider.
Map data ©OpenStreetMap contributors.





