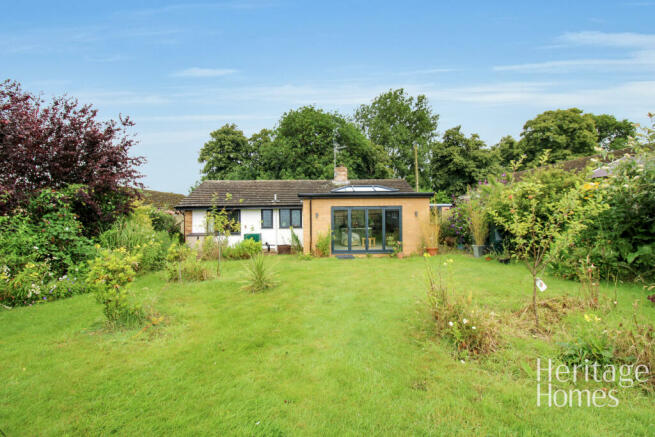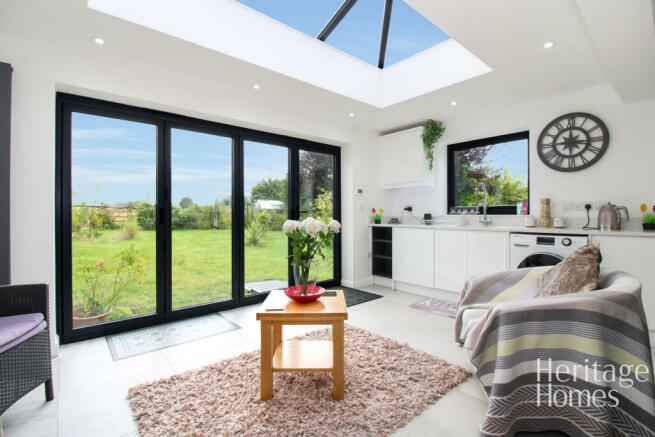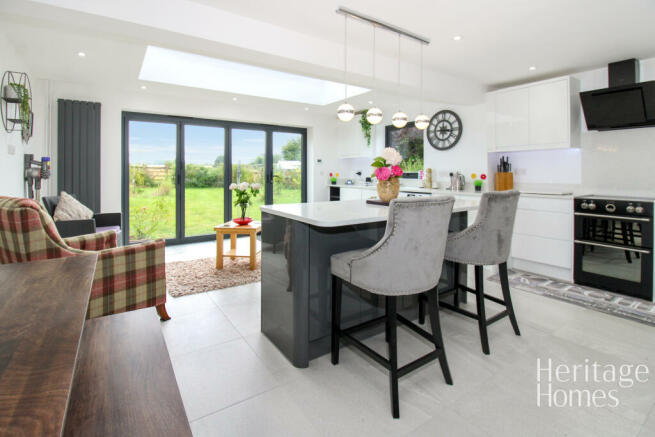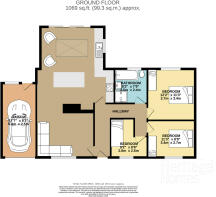Church Street, Bradenham, Thetford, Norfolk
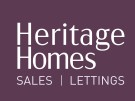
- PROPERTY TYPE
Detached Bungalow
- BEDROOMS
3
- BATHROOMS
1
- SIZE
904 sq ft
84 sq m
- TENUREDescribes how you own a property. There are different types of tenure - freehold, leasehold, and commonhold.Read more about tenure in our glossary page.
Freehold
Key features
- Three Bedroom Extended Detached Bungalow
- £325,000 to £350,000 GUIDE PRICE
- Finished To A High Standard
- Open Plan Kitchen/Diner
- No Onward Chain
- Stunning Field Views
- Quiet Village Location
- Off Road Parking And Garage
Description
The accommodation briefly comprises a reception hall, three bedrooms, 4-piece family bathroom, sitting room & kitchen diner with fully fitted modern kitchen & centralised island. The recently extended kitchen diner benefits from a lantern sky light providing a light and airy feel, and Bi-fold doors opening onto the rear garden with wonderful field views. This dwelling is connected to mains drainage, oil, electric & water and both the boiler and electrics have been recently upgraded.
Bradenham is a beautiful mid-Norfolk village, situated 6 miles from the bustling market towns of Dereham and Swaffham. Bradenham offers a church and village green is well known for its cricket. There is also a village football team and bowls club. There is also good access by road to the neighbouring villages of Shipdham and Necton, which both offer a wealth of amenities.
Entrance Hall
Entrance is via a double glazed door, wall mounted radiator, inset downlights, wood effect flooring, loft hatch and doors to all rooms.
Kitchen/Diner
5.2m x 6.2m
A stunning duel aspect kitchen with gloss white base & wall units with Quartz worktops with matching splash backs, inset sink with mixer tap, space for fridge freezer, integrated dishwasher. There is space for a washing machine & electric cooker with cooker hood above. There is a centralized island with pristine quartz worksurfaces with cupboard space underneath, down lights, wall mounted radiator. The flooring is porcelain tiles throughout with uPVC double glazed bi-folding doors opening onto the rear garden.
Lounge
4.16m x 3.33m
uPVC double glazed window to the front aspect, wall mounted radiator, inset down lights, wall lights and space for wall mounted TV. New flooring is required.
Bedroom 1
3.72m x 3.39m
This generous double bedroom benefits from uPVC Double glazed window to the rear aspect, wall mounted radiator. New flooring is required.
Bedroom 2
3.43m x 2.67m
uPVC double glazed window to the front aspect & wall mounted radiator. New flooring is required.
Bedroom 3
2.7m x 2.4m
uPVC double glazed window to the front aspect, wood effect flooring and wall mounted radiator.
Bathroom
2.56m x 2.25m
A 4-piece family bathroom with curved paneled bath with centralized taps, double shower cubicle, hand basin with storage beneath, toilet with concealed cistern, obscured uPVC double glazed windows to the rear aspect, heated towel rail, tiled flooring and partially tiled walls and inset down lights.
Outside
To the front of the property, a long driveway provides access to the garage. A bank to the side of this leads up to a lawned garden directly in front of the property, where there are a number of well-established plants and trees. The rear garden backs onto neighboring fields, timber framed shed and greenhouse, laid mainly to lawn and is enclosed by timber fencing and various shrubs and bushes.
Services
Mains electricity, water and drainage. Oil fired central heating. Telephone connected and broadband available.
- COUNCIL TAXA payment made to your local authority in order to pay for local services like schools, libraries, and refuse collection. The amount you pay depends on the value of the property.Read more about council Tax in our glossary page.
- Ask agent
- PARKINGDetails of how and where vehicles can be parked, and any associated costs.Read more about parking in our glossary page.
- Yes
- GARDENA property has access to an outdoor space, which could be private or shared.
- Yes
- ACCESSIBILITYHow a property has been adapted to meet the needs of vulnerable or disabled individuals.Read more about accessibility in our glossary page.
- Ask agent
Church Street, Bradenham, Thetford, Norfolk
Add an important place to see how long it'd take to get there from our property listings.
__mins driving to your place

Your mortgage
Notes
Staying secure when looking for property
Ensure you're up to date with our latest advice on how to avoid fraud or scams when looking for property online.
Visit our security centre to find out moreDisclaimer - Property reference HND-14812056. The information displayed about this property comprises a property advertisement. Rightmove.co.uk makes no warranty as to the accuracy or completeness of the advertisement or any linked or associated information, and Rightmove has no control over the content. This property advertisement does not constitute property particulars. The information is provided and maintained by Heritage Homes, Norwich. Please contact the selling agent or developer directly to obtain any information which may be available under the terms of The Energy Performance of Buildings (Certificates and Inspections) (England and Wales) Regulations 2007 or the Home Report if in relation to a residential property in Scotland.
*This is the average speed from the provider with the fastest broadband package available at this postcode. The average speed displayed is based on the download speeds of at least 50% of customers at peak time (8pm to 10pm). Fibre/cable services at the postcode are subject to availability and may differ between properties within a postcode. Speeds can be affected by a range of technical and environmental factors. The speed at the property may be lower than that listed above. You can check the estimated speed and confirm availability to a property prior to purchasing on the broadband provider's website. Providers may increase charges. The information is provided and maintained by Decision Technologies Limited. **This is indicative only and based on a 2-person household with multiple devices and simultaneous usage. Broadband performance is affected by multiple factors including number of occupants and devices, simultaneous usage, router range etc. For more information speak to your broadband provider.
Map data ©OpenStreetMap contributors.
