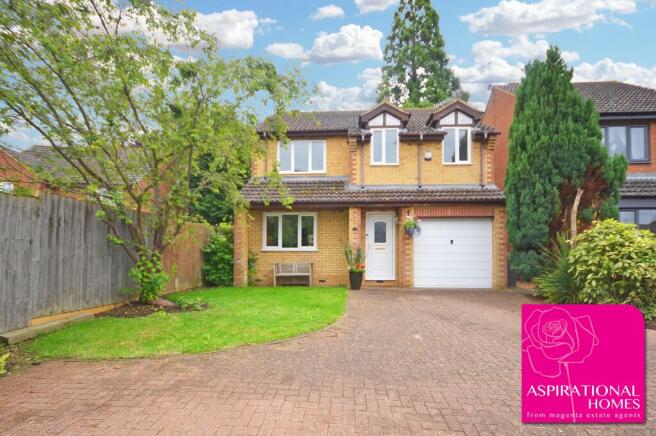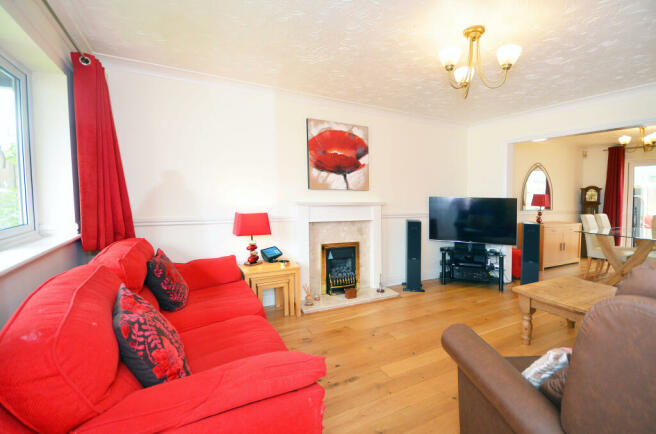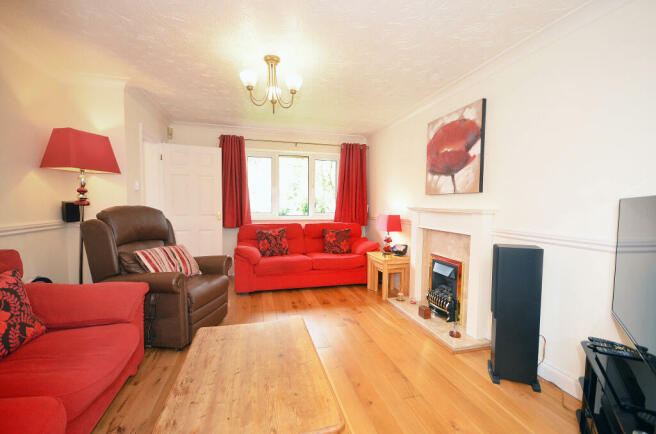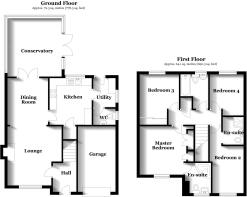Chamberlain Way, Raunds

- PROPERTY TYPE
Detached
- BEDROOMS
4
- BATHROOMS
3
- SIZE
Ask agent
- TENUREDescribes how you own a property. There are different types of tenure - freehold, leasehold, and commonhold.Read more about tenure in our glossary page.
Freehold
Key features
- Four bedrooms, two en suites
- uPVC double glazing and gas radiator central heating
- Southwest-facing rear garden
- Driveway parking for two/three cars and integral garage
- Cul-de-sac location
Description
‘Aspirational Homes’ from Magenta Estate Agents present a fantastic family home including four bedrooms, two en suites and bathroom. With block-paved parking and integral garage to the front, and a fabulous, southwest-facing garden to the rear, we’re sure you’ll agree that this well-presented home really does have it all!
GROUND FLOOR
ENTRANCE HALL Enter the property to the front aspect via a uPVC double-glazed door into the hall which features engineered oak flooring and stairs rising to the first-floor landing. A door leads to:
LOUNGE/DINING ROOM A warm and welcoming open-plan room with separate living and dining areas unified by engineered oak flooring and a neutral colour palette. The LOUNGE AREA 4.6m (max) x 3.6m (15’1” (max) x 11’11”) enjoys a feature fireplace with coal-effect fire and painted fire surround, dado rail, TV aerial points, and front-aspect window. Open plan to the DINING AREA 3.25m x 2.8m (10’8” x 9’2”) which affords space for a six-seater table and chairs, dado rail, door leading to the kitchen, double doors leading to:
CONSERVATORY 3.79m x 3.62m (12’5” x 11’11”) Flooded with natural light and enjoying a great view of the garden, the conservatory benefits from insulating thermal window blinds which help reflect heat away during the summer. Double doors afford easy access to the patio.
KITCHEN 3.52m x 2.67m (11’7” x 8’9”) The kitchen is fitted with a traditional range of wall and base units with laminate worktops over, further comprising a stainless-steel sink and drainer unit with ‘InSinkErator’ food waste disposer, tiled splashbacks, built-in ‘Zanussi’ electric oven and ‘Neff’ gas hob with concealed extractor fan over, built-in ‘Neff’ dishwasher, integrated fridge and freezer, rear-aspect window, heated towel rail, door to useful understairs cupboard, doorway to:
UTILITY ROOM With fitted worktop, space and plumbing for washing machine, space for tumble dryer, space for American-style fridge/freezer, wall-mounted ‘Worcester’ boiler, extractor fan, door leading to the rear garden.
CLOAKROOM Fitted with a pedestal basin and low-level WC, side-aspect window.
FIRST FLOOR
LANDING With access via loft ladder to the loft space, built-in linen cupboard housing the ‘Heatrae Sadia Megaflo’ cylinder, all communicating doors to:
MASTER BEDROOM 3.66m x 3.03m (12’ x 9’11”) A good-sized double bedroom benefiting from ‘Sharps’ fitted wardrobes, white oak-effect flooring, TV aerial point, bedside socket with USB charging ports, front-aspect window, door leading to:
EN SUITE Of a good size, the en suite is fitted with a white suite comprising a low-level WC, pedestal basin, corner shower enclosure with ‘Triton’ shower, complementary wall tiling to water-sensitive areas, extractor fan, tiled floor, shaver socket, front-aspect window.
BEDROOM TWO 4.56m (max) x 2.57m (15’ (max) x 8’5”) Another double bedroom with front-aspect window and neutral décor. Open plan to:
EN SUITE Fitted with a white suite comprising a pedestal basin and low-level WC with ‘Wirquin’ no-touch flush valve, fully tiled shower enclosure with ‘Triton’ shower, recessed ceiling downlights, extractor fan, tiled floor.
BEDROOMS THREE 2.97m x 2.96 (9’9” x 9’9”) and FOUR 2.65m x 2.27m (8’8” x 7’6”) both look out over the rear garden, bedroom three enjoying built-in wardrobes with sliding doors.
BATHROOM Fitted with a white suite comprising a pedestal basin, low-level WC and bath with shower over, shower rail and curtain, complementary wall tiling to water-sensitive areas, rear-aspect window, extractor fan, tiled floor.
OUTSIDE
The property occupies an elevated plot and is approached via a block-paved driveway, the initial access to which is shared with the neighbouring property. To the front of the property is a lawn with mature tree inset, and a block-paved driveway for the sole use of number 8 which provides off-street parking for two or three cars and in turn leads to the garage.
Enjoying a high degree of privacy, the rear garden faces southwest receiving full sun for the majority of the day, particularly the strong afternoon sun – UK climate-dependent of course! Accessed from the conservatory, is a good-sized paved patio with awning over and, at the time of preparing these details, a neighbouring, deliciously fragrant jasmine plant. Steps lead up to a further paved area beyond which is a lawn with planted borders and mature trees. There is also a small pond. Further benefits include a lean-to storage shed, two outside water taps, wall lighting, and gated pedestrian access to the front of the property. NB: the wooden shed to the rear of the garden is not in use due to the collapse of the roof.
GARAGE Integral garage with up-and-over door, power and light connected.
AGENT’S NOTE
We understand that the two pine trees at the rear of the garden are protected by a Tree Preservation Order (TPO 0142). We would advise prospective purchasers to have their legal representative verify this information.
EPC Rating: C
- COUNCIL TAXA payment made to your local authority in order to pay for local services like schools, libraries, and refuse collection. The amount you pay depends on the value of the property.Read more about council Tax in our glossary page.
- Band: D
- PARKINGDetails of how and where vehicles can be parked, and any associated costs.Read more about parking in our glossary page.
- Yes
- GARDENA property has access to an outdoor space, which could be private or shared.
- Yes
- ACCESSIBILITYHow a property has been adapted to meet the needs of vulnerable or disabled individuals.Read more about accessibility in our glossary page.
- Ask agent
Energy performance certificate - ask agent
Chamberlain Way, Raunds
NEAREST STATIONS
Distances are straight line measurements from the centre of the postcode- Wellingborough Station6.1 miles
About the agent
Magenta Estate Agents incorporating ‘Aspirational Homes’ are an independent, family run, company established over 10 years ago concentrating on selling, letting and managing properties in Raunds, Irthlingborough, Ringstead, Stanwick, Higham Ferrers, Rushden and surrounding East Northants area. Having established ourselves as one of the area's leading agents, a high percentage of our business comes via recommendations from satisfied clients and repeat business from previous buyers, sellers, te
Industry affiliations



Notes
Staying secure when looking for property
Ensure you're up to date with our latest advice on how to avoid fraud or scams when looking for property online.
Visit our security centre to find out moreDisclaimer - Property reference 3615906. The information displayed about this property comprises a property advertisement. Rightmove.co.uk makes no warranty as to the accuracy or completeness of the advertisement or any linked or associated information, and Rightmove has no control over the content. This property advertisement does not constitute property particulars. The information is provided and maintained by Magenta Estate Agents, Raunds. Please contact the selling agent or developer directly to obtain any information which may be available under the terms of The Energy Performance of Buildings (Certificates and Inspections) (England and Wales) Regulations 2007 or the Home Report if in relation to a residential property in Scotland.
*This is the average speed from the provider with the fastest broadband package available at this postcode. The average speed displayed is based on the download speeds of at least 50% of customers at peak time (8pm to 10pm). Fibre/cable services at the postcode are subject to availability and may differ between properties within a postcode. Speeds can be affected by a range of technical and environmental factors. The speed at the property may be lower than that listed above. You can check the estimated speed and confirm availability to a property prior to purchasing on the broadband provider's website. Providers may increase charges. The information is provided and maintained by Decision Technologies Limited. **This is indicative only and based on a 2-person household with multiple devices and simultaneous usage. Broadband performance is affected by multiple factors including number of occupants and devices, simultaneous usage, router range etc. For more information speak to your broadband provider.
Map data ©OpenStreetMap contributors.




