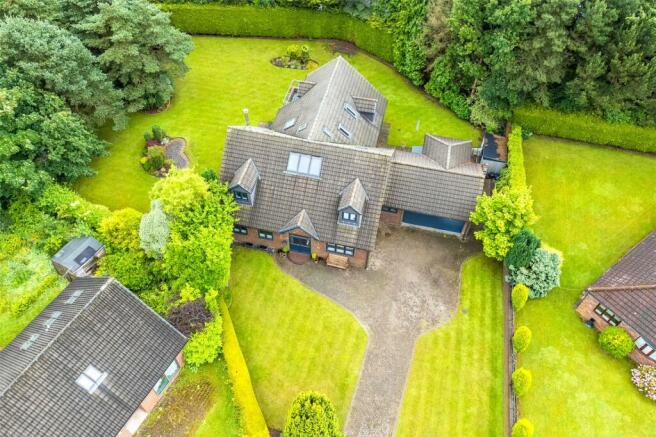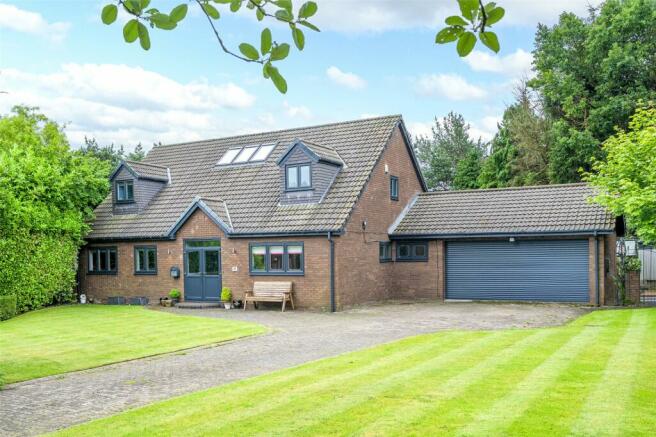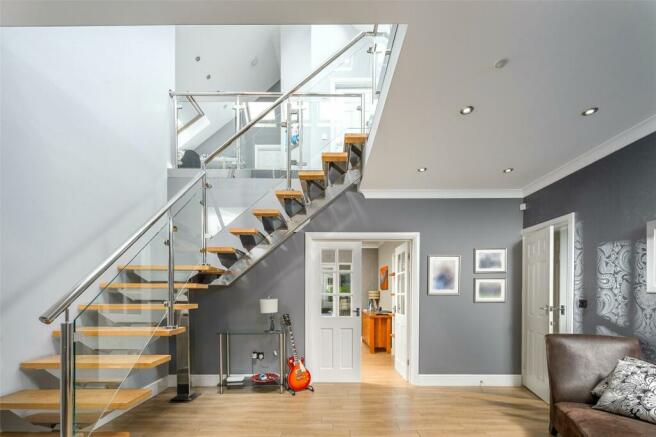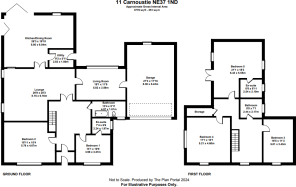Carnoustie, Washington, NE37

- PROPERTY TYPE
Detached
- BEDROOMS
5
- BATHROOMS
4
- SIZE
Ask agent
- TENUREDescribes how you own a property. There are different types of tenure - freehold, leasehold, and commonhold.Read more about tenure in our glossary page.
Freehold
Key features
- Approx. 0.5 Acre Plot
- Large Sweeping Drive
- Bespoke Kitchen
- Large Master Suite
- TV Room/ Snug
- Double Garage
- EPC Rating C
Description
Approaching the proeprty, you are greeted by a sweeping block-paved driveway leading to a double garage with electric roller shutter doors, providing ample parking for multiple cars. The house is accessed through a porch that opens into a bright and spacious hallway, featuring a stunning wood and steel staircase. The double-height ceiling with Velux windows allows an abundance of natural light to flood the home.
The heart of the house is the bespoke kitchen/diner, which boasts ample wall and base units with Silestone countertops and matching upstands. The kitchen is equipped with integrated appliances, including a dishwasher, fridge freezer, two ovens, and a microwave. Bi-folding doors provide access to the rear garden, creating a seamless indoor-outdoor living experience. The adjacent living/dining room features French doors, a log burner, and large windows offering captivating views over the garden.
There is a second reception room, which includes a door to the garage where a gym space is located at the rear. The ground floor also features a utility room with wall and base units and a sink, a downstairs shower room with a walk-in shower, and a bath with a handheld shower, bidet, and toilet. Additionally, there are two ground-floor bedrooms, both with fitted wardrobes, and one with an en-suite walk-in shower.
On the first floor, there are three large bedrooms, all with fitted wardrobes and vaulted ceilings with LED spotlights.. The main bedroom boasts a high ceiling, a dressing area, and an en-suite with a walk-in shower, as well as access to a balcony. The main bathroom on this floor includes a walk-in shower and a Velux window, and there are storage cupboards built into the eaves.
The rear garden is surrounded by mature trees and shrubs, creating a high degree of seclusion. Both the front and rear gardens are mainly laid to lawn, with a decked area at the back of the garden providing a perfect space for outdoor entertaining.
LOCATION
This property is excellently located within the Fairways Development in Usworth, offering easy access to all the local amenities in and around Washington. It is in close proximity to the George Washington Golf Course and Leisure Complex, which includes a bistro restaurant, spa, and gym. The property is also conveniently located for commuting, with easy access to major road networks including the A1 and A19, as well as nearby metro links. A bus stop is within easy walking distance from the property.
Furthermore, the property is located in an excellent catchment area for St Bede's RC Primary School, which feeds into St Robert of Newminster Secondary School and Sixth Form, and George Washington Primary School, which feeds into Oxclose Secondary School and Sixth Form College.
SERVICES
Mains electricity, gas and water
TENURE
Freehold
COUNCIL TAX BAND
Sunderland City Council – F
- COUNCIL TAXA payment made to your local authority in order to pay for local services like schools, libraries, and refuse collection. The amount you pay depends on the value of the property.Read more about council Tax in our glossary page.
- Band: TBC
- PARKINGDetails of how and where vehicles can be parked, and any associated costs.Read more about parking in our glossary page.
- Yes
- GARDENA property has access to an outdoor space, which could be private or shared.
- Yes
- ACCESSIBILITYHow a property has been adapted to meet the needs of vulnerable or disabled individuals.Read more about accessibility in our glossary page.
- Ask agent
Energy performance certificate - ask agent
Carnoustie, Washington, NE37
NEAREST STATIONS
Distances are straight line measurements from the centre of the postcode- Pelaw Metro Station1.9 miles
- Heworth Station2.2 miles
- Fellgate Metro Station2.7 miles
About the agent
BH Group - Residential - Mortgages - Commercial - Planning & Design - Finance
We are a multi-disciplinary Chartered Surveying, property consultancy and Estate Agency with 30 years' experience of the local housing market. We present all properties large & small with professional photos & high quality lifestyle brochures as standard - you don't get a second chance at a first impression. We cover all of the costs of your property coming to the market and only bill our fee on the sal
Industry affiliations



Notes
Staying secure when looking for property
Ensure you're up to date with our latest advice on how to avoid fraud or scams when looking for property online.
Visit our security centre to find out moreDisclaimer - Property reference DRH240182. The information displayed about this property comprises a property advertisement. Rightmove.co.uk makes no warranty as to the accuracy or completeness of the advertisement or any linked or associated information, and Rightmove has no control over the content. This property advertisement does not constitute property particulars. The information is provided and maintained by Bradley Hall Chartered Surveyors & Estate Agents, Durham. Please contact the selling agent or developer directly to obtain any information which may be available under the terms of The Energy Performance of Buildings (Certificates and Inspections) (England and Wales) Regulations 2007 or the Home Report if in relation to a residential property in Scotland.
*This is the average speed from the provider with the fastest broadband package available at this postcode. The average speed displayed is based on the download speeds of at least 50% of customers at peak time (8pm to 10pm). Fibre/cable services at the postcode are subject to availability and may differ between properties within a postcode. Speeds can be affected by a range of technical and environmental factors. The speed at the property may be lower than that listed above. You can check the estimated speed and confirm availability to a property prior to purchasing on the broadband provider's website. Providers may increase charges. The information is provided and maintained by Decision Technologies Limited. **This is indicative only and based on a 2-person household with multiple devices and simultaneous usage. Broadband performance is affected by multiple factors including number of occupants and devices, simultaneous usage, router range etc. For more information speak to your broadband provider.
Map data ©OpenStreetMap contributors.




