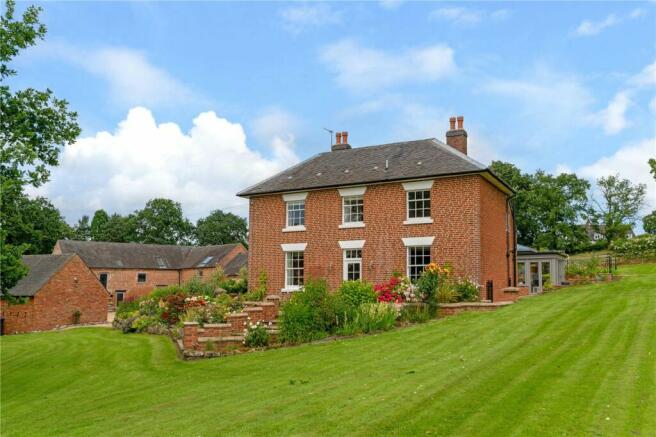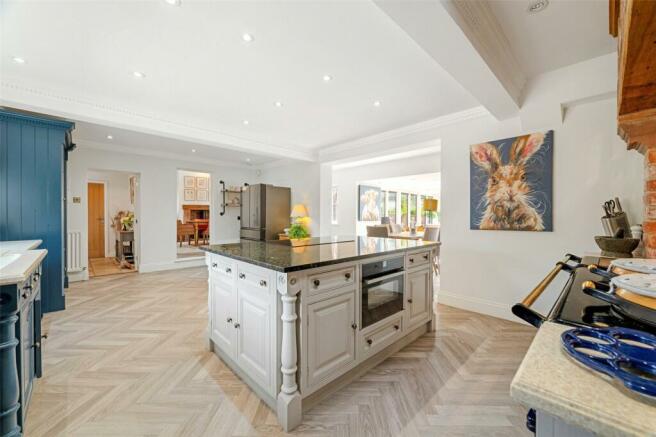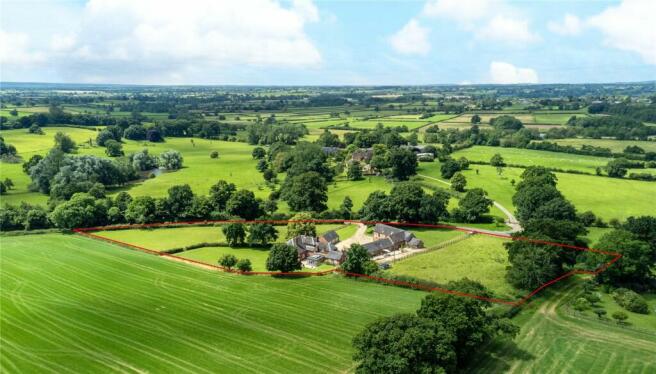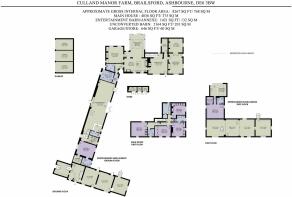
Culland Manor Farm, Brailsford, Ashbourne

- PROPERTY TYPE
Detached
- BEDROOMS
6
- BATHROOMS
4
- SIZE
Ask agent
- TENUREDescribes how you own a property. There are different types of tenure - freehold, leasehold, and commonhold.Read more about tenure in our glossary page.
Freehold
Key features
- Combined family kitchen and garden room
- 3 reception rooms, study, utility room
- 4 bedrooms & 3 bathrooms
- Annexe with open plan living/entertainment space Kitchen, 2 bedrooms, 2 bathrooms & store rooms
- Triple garage
- Sweeping drive
- Domestic outbuildings
- Traditional two storey barn
- Gardens and paddocks extending in all to about 3.48 acres
Description
Culland Manor Farm is very special Grade II Listed Georgian property in an exceptional location with lovely views. The Farmhouse offers well-proportioned and immaculately presented accommodation over two main floors and attached to the house, the former agricultural buildings have been converted to provide additional accommodation which includes reception and entertaining spaces. There are additional attached brick and stone barns which could offer further development potential (STP).
The house and barns form three sides of a courtyard and a 3-bay garage to the south creates the feel of a lovely, semi-enclosed courtyard. The gardens and grounds are beautifully maintained and there are wonderful views over the surrounding countryside.
Beautifully presented and generous accommodation extending to over 4,000 sq.ft.
Ground floor
• A formal entrance door opens into a grand reception hall, which is laid with oak flooring and gives access to the principal accommodation
• A games room features double doors which can be opened into the cosy snug for a more open plan feel, whilst a separate study is fitted with bespoke cabinetry
• In the heart of the home is the fantastic living-dining kitchen, including a range of high-quality units by Clive Christian with an island surmounted with a granite worktop as well as an induction hob and electric oven. A key feature of the room is a four oven AGA beneath a heavy timber bressimer
• Beyond this, an attached orangery provides dining and seating areas, with bifold doors opening out to the terrace
• Adjacent to the kitchen is a generously proportioned dining room with vaulted ceiling, an exposed brick fireplace with woodburner and a range of Neville Johnson fitted cupboards and bookshelves
• A secondary hallway links the kitchen to the guest WC, and a utility room with a range of fitted units beneath granite surfaces, and twin Belfast sinks.
First floor
• A wonderful master bedroom has a range of fitted wardrobes, an en suite bathroom including a shower, and superb rural views.
• There are three further bedrooms with most benefitting from good views and each having a range of fitted wardrobe/cupboard space, and two further bathrooms.
The Annexe
• Attached to the house is a superb annexe offering significant additional entertainment space and accommodation which is presented to a very high standard, to include;
• An extensive reception room offering a combined sitting/dining space with bi-fold doors, providing easy access to the adjoining terrace
• A kitchen which has been fitted out to a high standard with units by Creative Interiors and has a range of Neff integrated appliances.
• A spacious ground floor bedroom, with ensuite bathroom, and a storeroom/potential walk-in wardrobe.
• An oak staircase with glass balustrade rises to a mezzanine floor area which leads to a further bedroom with en suite shower room and storeroom/potential walk-in wardrobe.
Gardens & Grounds
• Culland Manor Farm stands in very attractive grounds and gardens that make a wonderful setting for the house, with a range of beautiful terraces edged by brick and stone walls, and carefully considered herbaceous and shrubbery borders.
• A timber vehicle gate opens onto a sweeping gravel driveway and leads to a spacious parking area, with access to a triple garage.
Paddock
• To the south and north of the house are two areas of paddock land extending to about 1.1 acres and 0.9 acres respectively.
Traditional Barn
• Attached to the western end of the annexe is an unconverted traditional barn over two storeys and which extends to about 2,164 sq. ft.
• This building has been well maintained and provides scope to be converted, or part converted, to a range of uses such as home office, leisure wing, or additional accommodation, subject to the necessary consents.
• In its current form it provides good storage space and forms part of the attractive courtyard to the west of the house.
Situation
Culland Manor Farm is situated to the south of the village of Brailsford in a wonderful peaceful and secluded spot, yet within a very short distance of Derby and very good communications links. Brailsford has a pub, a post office, a church and a primary school. A wider range of shops and facilities can be found in the historic market town of Ashbourne, about 6 miles to the west, or the city of Derby, being 10 miles south-east. Culland Manor Farm is also well located for easy access to the A52 which provides a quick link to Derby, and also to the A38 and M1 motorway. Derby Railway Station provides a mainline service to London St Pancras in approximately one and a half hours.
The southern tip of the Peak District National Park is about 8 miles away providing spectacular walks and a wide range of other sporting activities including cycling, fishing, sailing, and horse riding. This beautiful region is home to some of the country's finest stately homes, enchanting market towns and picturesque villages. Local attractions include the beautiful valley of Dove Dale, Alton Towers, and Carsington Water. Brailsford has a primary school, whilst secondary schooling is available at the well-regarded Queen Elizabeth's Grammar School in Ashbourne. There are a number of independent secondary schools within reach, which include Derby Grammar School and Derby High School, Denstone College, Repton School, Repton Prep and Trent College.
Fixtures and Fittings
All fixtures, fittings and furniture such as curtains, light fittings, garden ornaments and statuary are excluded from the sale. Some may be available by separate negotiation.
Services
Mains water and electricity are connected. Drainage is to a private system. Heating is via an oil-fired central heating system including underfloor heating in some rooms. None of the services or appliances, heating installations, plumbing or electrical systems have been tested by the selling agents.
If the private drainage system requires updating/replacement, it is assumed that prior to offers being made, associated costs have been considered and are the responsibility of the purchaser. Interested parties are advised to make their own investigations, no further information will be provided by the selling agents.
We understand that the current broadband download speed at the property is around 373 Mbps, however please note that results will vary depending on the time a speed test is carried out. The estimated fastest download speed currently achievable for the property postcode area is around 1000 Mbps (data taken from checker.ofcom.org.uk on 12/07/2024). Actual service availability at the property or speeds received may be different.
We understand that the property is likely to have current mobile coverage (data taken from checker.ofcom.org.uk on 12/07/2024). Please note that actual services available may be different depending on the particular circumstances, precise location and network outages.
Tenure
The property is to be sold freehold with vacant possession.
Local Authority
Derbyshire Dales Council
Council Tax Band G
Note
All plans, illustrations and measurements within this brochure are indicative and not to scale and should not be relied upon. Interested parties are advised to make their own planning enquiries. For further information, please contact the selling agents.
Restrictive Covenants
The property is sold subject to pre-existing restrictive covenants with further details available from Fisher German.
Public Rights of Way, Wayleaves and Easements
A neighbouring landowner has a right of way over the second drive which runs to the north of the buildings to access adjoining farmland. The property is sold subject to all rights of way, wayleaves and easements whether or not they are defined in this brochure.
Method of Sale
The property is for sale by Private Treaty method.
Plans and Boundaries
The plans within these particulars are based on Ordnance Survey data and provided for reference only. They are believed to be correct but accuracy is not guaranteed. The purchaser shall be deemed to have full knowledge of all boundaries and the extent of ownership. Neither the vendor nor the vendor’s agents will be responsible for defining the boundaries or the ownership thereof.
Viewings
Strictly by appointment through Fisher German LLP.
Directions
Postcode – DE6 3BW
What3words ///triathlon.simply.cheaply
Brochures
Particulars- COUNCIL TAXA payment made to your local authority in order to pay for local services like schools, libraries, and refuse collection. The amount you pay depends on the value of the property.Read more about council Tax in our glossary page.
- Band: G
- PARKINGDetails of how and where vehicles can be parked, and any associated costs.Read more about parking in our glossary page.
- Yes
- GARDENA property has access to an outdoor space, which could be private or shared.
- Yes
- ACCESSIBILITYHow a property has been adapted to meet the needs of vulnerable or disabled individuals.Read more about accessibility in our glossary page.
- Ask agent
Energy performance certificate - ask agent
Culland Manor Farm, Brailsford, Ashbourne
NEAREST STATIONS
Distances are straight line measurements from the centre of the postcode- Duffield Station6.7 miles
About the agent
Fisher German is a dynamic, multi-disciplined firm of chartered surveyors and estate agents, offering an extensive range of services to buyers and sellers of property across much of England and Wales. The firm has been offering professional services in all aspects of land and property for over 180 years.
We know that achieving a good sale is about creating and delivering a carefully considered strategy using a skillful blend of marketing to communicate with the target audience. Our camp
Industry affiliations



Notes
Staying secure when looking for property
Ensure you're up to date with our latest advice on how to avoid fraud or scams when looking for property online.
Visit our security centre to find out moreDisclaimer - Property reference ADZ240178. The information displayed about this property comprises a property advertisement. Rightmove.co.uk makes no warranty as to the accuracy or completeness of the advertisement or any linked or associated information, and Rightmove has no control over the content. This property advertisement does not constitute property particulars. The information is provided and maintained by Fisher German, Covering the Midlands. Please contact the selling agent or developer directly to obtain any information which may be available under the terms of The Energy Performance of Buildings (Certificates and Inspections) (England and Wales) Regulations 2007 or the Home Report if in relation to a residential property in Scotland.
*This is the average speed from the provider with the fastest broadband package available at this postcode. The average speed displayed is based on the download speeds of at least 50% of customers at peak time (8pm to 10pm). Fibre/cable services at the postcode are subject to availability and may differ between properties within a postcode. Speeds can be affected by a range of technical and environmental factors. The speed at the property may be lower than that listed above. You can check the estimated speed and confirm availability to a property prior to purchasing on the broadband provider's website. Providers may increase charges. The information is provided and maintained by Decision Technologies Limited. **This is indicative only and based on a 2-person household with multiple devices and simultaneous usage. Broadband performance is affected by multiple factors including number of occupants and devices, simultaneous usage, router range etc. For more information speak to your broadband provider.
Map data ©OpenStreetMap contributors.





