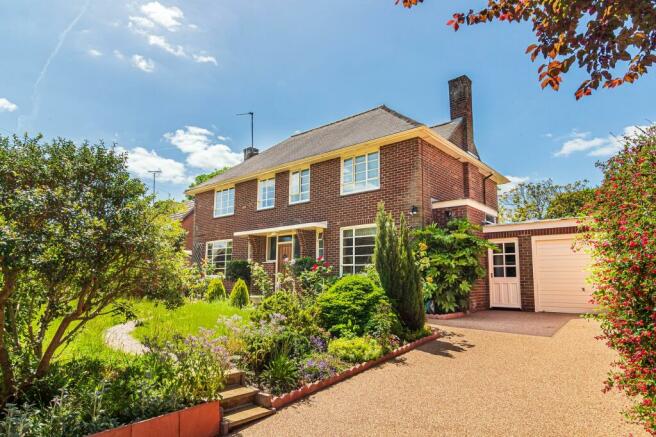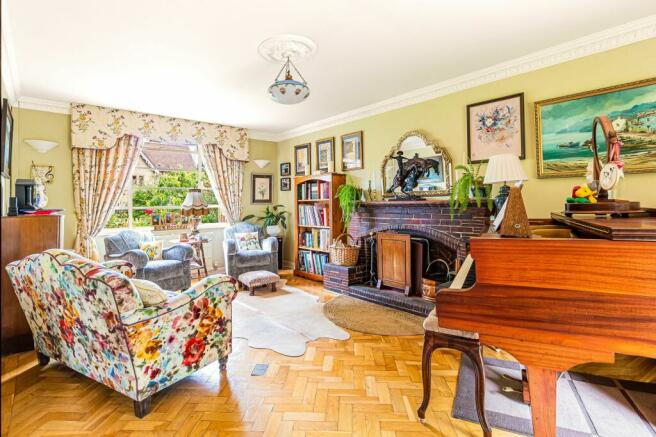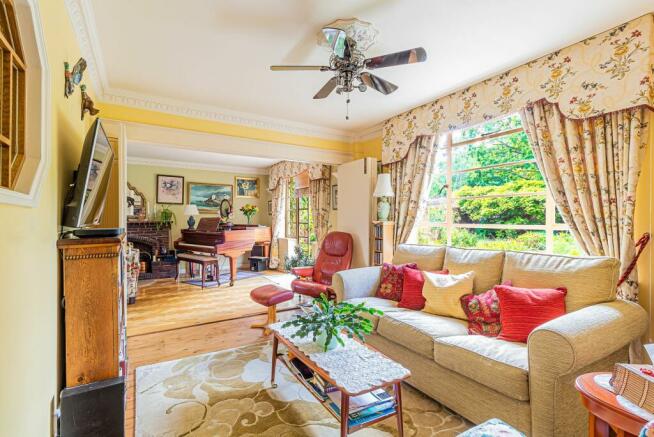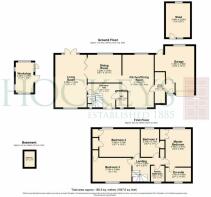Hamlet Road, Haverhill, CB9

- PROPERTY TYPE
Detached
- BEDROOMS
4
- BATHROOMS
2
- SIZE
1,947 sq ft
181 sq m
- TENUREDescribes how you own a property. There are different types of tenure - freehold, leasehold, and commonhold.Read more about tenure in our glossary page.
Freehold
Key features
- Detached House
- Four Bedrooms
- Close to Amenities
- Two Large Reception Rooms
- Landscaped South-Facing Garden
- Garage/Driveway
Description
Situated close to the bustling high street of Haverhill, this four-bedroom detached home has much to offer.
Nestled close to the borders of Essex and Cambridgeshire, Haverhill remains a relatively affordable place despite its desirable selling points, with the convenience of amenities on your doorstep but with countryside surroundings.
The town centre boasts numerous pubs, cafes, and restaurants, along with supermarkets and other shops. The area also features an 18-hole golf course, a leisure centre, and a cineplex. For families in Haverhill, the proximity to nurseries and primary and secondary schools is particularly advantageous.
Haverhill is a popular town and very convenient for access to Cambridge (17 miles), London Stansted Airport (around a 30-minute drive), and the M11. There is a mainline rail station at Audley End (12 miles) providing direct to London and Norwich.
Built in the 1950s, this beautiful home, constructed of brick and block, boasts several features that would attract prospective buyers.
Entering through the front door, the spacious hallway with oak wood block flooring features access to the downstairs WC and an under-stair half-cellar. Continuing through to the rest of the home, the quarry-tiled kitchen with under-floor heating, has been tastefully arranged, offering ample storage and a practical layout. Leading through from the dining area in the kitchen is a utility room, which, in turn gives access to the single attached garage.
Situated next to the kitchen, the first of two large reception rooms feature large South-facing windows offering pleasant views of the garden while keeping the room bright and cosy. Currently arranged as a living room, this can otherwise be a traditional dining room, which leads through to the living room.
The centrepiece of the living room is the large period-style open fireplace. With an open layout, the downstairs of the property has a warm ambiance, ideal for socialising and family gatherings. Doors to the rear of the second reception room offer access to the picturesque landscaped garden.
Heading back through to the hallway, a windowed staircase leads you to the first floor. Immediately to the left is the pleasantly decorated third bedroom, offering views of the front garden. The next bedroom leading from the landing is a sizeable second bedroom, with plenty of storage space and pleasant views of the rear garden and beyond that, the neighbouring greenery. Moving through to the next room is the fourth bedroom. Currently used as an office, this space has the potential to be used in a different capacity i.e. as an upstairs sitting room or play room. Continuing along the landing, located just across from the fourth bedroom is the family bathroom. Passing the airing cupboard, the principal bedroom is lovingly decorated and has a generously sized en-suite bathroom.
The exterior of this wonderful family home is equally impressive. Well-maintained, the garden has a sizable patio and features a variety of mature plants, flower beds, and a lawn area, perfect for summer get-togethers. The garden has two outside sheds that have electricity and further potential to convert into a home office. Also included is a workshop, that would be ideal for those in need of extra storage.
EPC Rating: E
Garden
Large front garden
Garden
Large rear garden
- COUNCIL TAXA payment made to your local authority in order to pay for local services like schools, libraries, and refuse collection. The amount you pay depends on the value of the property.Read more about council Tax in our glossary page.
- Band: E
- PARKINGDetails of how and where vehicles can be parked, and any associated costs.Read more about parking in our glossary page.
- Yes
- GARDENA property has access to an outdoor space, which could be private or shared.
- Private garden
- ACCESSIBILITYHow a property has been adapted to meet the needs of vulnerable or disabled individuals.Read more about accessibility in our glossary page.
- Ask agent
Energy performance certificate - ask agent
Hamlet Road, Haverhill, CB9
NEAREST STATIONS
Distances are straight line measurements from the centre of the postcode- Dullingham Station9.1 miles
About the agent
Established in Cambridge in 1885 by William T.Hockey, the firm has been selling homes in Cambridge and the surrounding villages for over 130 years. The sale or purchase of your home is not just another transaction to you - and neither is it to us.
Notes
Staying secure when looking for property
Ensure you're up to date with our latest advice on how to avoid fraud or scams when looking for property online.
Visit our security centre to find out moreDisclaimer - Property reference 431dc621-5a3e-4e22-b7c7-fa02fa9e560e. The information displayed about this property comprises a property advertisement. Rightmove.co.uk makes no warranty as to the accuracy or completeness of the advertisement or any linked or associated information, and Rightmove has no control over the content. This property advertisement does not constitute property particulars. The information is provided and maintained by Hockeys, Linton. Please contact the selling agent or developer directly to obtain any information which may be available under the terms of The Energy Performance of Buildings (Certificates and Inspections) (England and Wales) Regulations 2007 or the Home Report if in relation to a residential property in Scotland.
*This is the average speed from the provider with the fastest broadband package available at this postcode. The average speed displayed is based on the download speeds of at least 50% of customers at peak time (8pm to 10pm). Fibre/cable services at the postcode are subject to availability and may differ between properties within a postcode. Speeds can be affected by a range of technical and environmental factors. The speed at the property may be lower than that listed above. You can check the estimated speed and confirm availability to a property prior to purchasing on the broadband provider's website. Providers may increase charges. The information is provided and maintained by Decision Technologies Limited. **This is indicative only and based on a 2-person household with multiple devices and simultaneous usage. Broadband performance is affected by multiple factors including number of occupants and devices, simultaneous usage, router range etc. For more information speak to your broadband provider.
Map data ©OpenStreetMap contributors.




