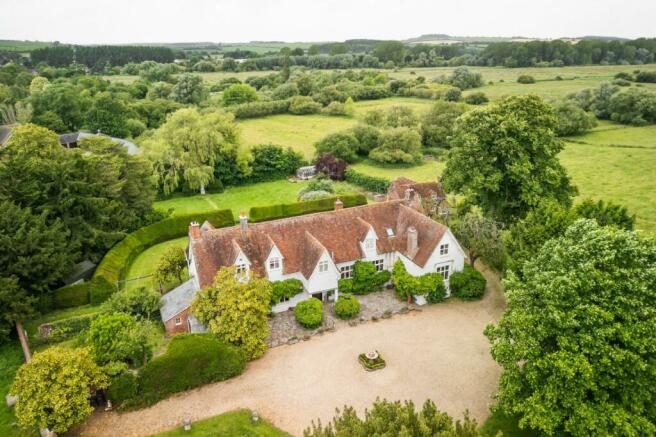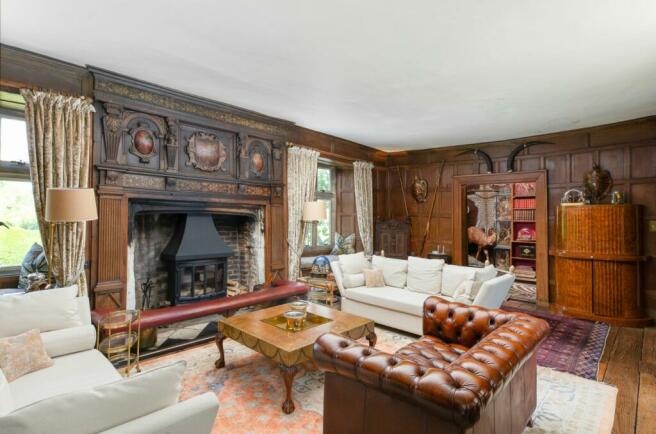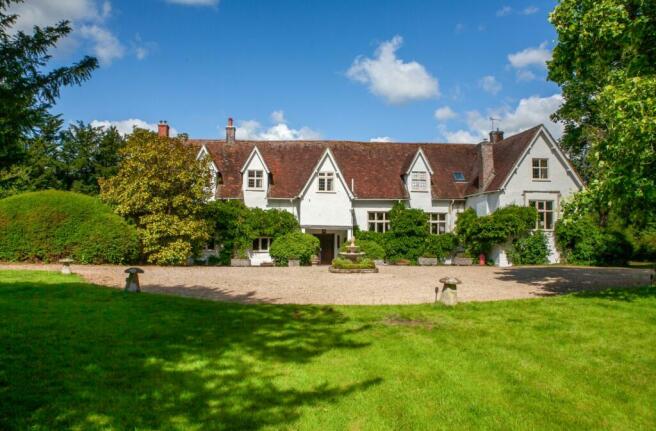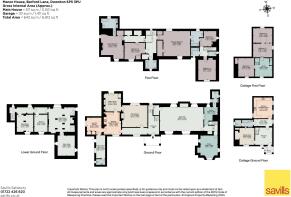
Barford Lane, Downton, Salisbury, Wiltshire, SP5

- PROPERTY TYPE
Detached
- BEDROOMS
5
- BATHROOMS
4
- SIZE
5,373-6,783 sq ft
499-630 sq m
- TENUREDescribes how you own a property. There are different types of tenure - freehold, leasehold, and commonhold.Read more about tenure in our glossary page.
Freehold
Key features
- Historically connected to the Raleigh family.
- Main house of 5,501 sq ft and cottage of 1,411 sq ft.
- Secluded position down a private drive with rural views.
- Walking distance to the amenities of Downton.
- Grounds of about 1.8 acres.
Description
Description
HISTORY
Grade I Listed, it is believed that The Manor House is one of the oldest continuously inhabited houses in the South of England, as records of a substantial dwelling on the site can be traced back to around 850 A.D. For much of its early history, the house was used as a parsonage with five priests typically in residence. At this point the building is believed to have been rather rudimentary and more akin to a barn. In the 1300s the Great Hall was constructed alongside the adjoining chapel at the east end. Throughout this period the property was in the ownership of the Bishops of Winchester and retained a high degree of importance due to Downton’s excellent position. At the time, this part of the Avon Valley was a tidal inlet and Downton was extremely important as it had a hard crossing over the river. This meant that the river could be crossed on horseback, or on foot at low tide. Given its commercial importance, The Manor was a significant prize and during the Reformation it was taken from the Church and given to Winchester College. When Elizabeth I came to the throne, The Manor came to her attention as an impressive property. She instructed the Clerk of the Privy Council to write to the Governors of Winchester College asking them if she could have the property to use as a ‘Grace and Favour’ house. As this would result in the property passing out of their ownership, the Governors in their impudence, refused. Some months later Lord Leicester wrote to the Governors reminding them that refusing the Queen was a matter of High Treason and asked that they reconsider their decision. Not surprisingly, an agreement was reached and the property was let to the Crown for the sum of £84 5s. 0d. per year. At first the house was occupied by John Wilkes, the secretary to Her Majesty’s Council. However, within a year he had died and the Queen allowed the house to be occupied by Sir Carew Raleigh, the brother of Sir Walter Raleigh, and his family. Although Sir Walter Raleigh did not live at the house he stayed there frequently and was instrumental in presenting the house as it is seen today.
THE PROPERTY
As one might expect from its illustrious history, the Manor House offers exceptional accommodation that is both beautifully situated and full of character. Given the special provenance of the house, the principal reception rooms reflect the age in which they were built, which has created a fascinating and eclectic blend of architectural styles, from the grand Tudor scale of the paneled Great Hall, to the Gothic study and the Regency proportions of the dining room. Laid out over three storeys, the front door opens onto the ground floor, with the dining room, kitchen and breakfast room to one side. The kitchen has a four oven Aga, central island, a fitted dresser, Bosch oven and induction hob, double dishwashers and has been fitted with bespoke joinery throughout. The laundry/utility room lies just off (with planning permission for alterations and an extension) with a playroom/bedroom six and a shower room beyond, ideal for visiting relatives or staff. The Great Hall is a magnificent space, with a remarkable fireplace taking centre stage with coats of arms carved into the oak surround and forms the heart of the house as it is today, with a library area and WC just off. Located within the former chapel steeped in history, there is a wonderful triple aspect study, whilst secondary stairs lead up to the first floor.
From the central entrance hall, stairs lead up to the first floor and down to the lower ground floor where there is a gym, storeroom, boiler room and extensive cloak/boot room area. The owners have also retrofitted an exceptional wine cellar and tasting room into an undercroft below the study. A door leads out to the driveway down to the cottage.
The first floor is accessed via a reverse newel stone staircase, leading to the landing which in itself is very special, thought to be constructed from the poop deck of a ship. There is also a former priests hole under the floor. There are five bedrooms and four bathrooms in total. The principal bedroom, which is located above the Great Hall, is particularly spectacular, having exposed beams and forming a beautiful vaulted ceiling. It has an attached dressing room and en suite bathroom. With access from the secondary stairwell, Bedroom five lies above the former chapel, and has a similar vaulted roof to the main bedroom, albeit on a more modest scale. It shares a shower room with Bedroom four, independent but interlinked with the main bedroom and ideal as a further dressing room or nursery. The main guest bedroom (two) has an en suite bathroom, whilst Bedroom three has a separate bathroom just off.
GARDENS AND GROUNDS
The Manor House is approached over a long, private gravel drive which opens to a large turning and parking area in front of the house. To the front of the house is a stone terrace with steps up to the parking area, beyond which lies a large, level lawn which is bordered by mature trees and hedges to the north and east, and by a charming stone wall which provides a boundary with the church. The drive continues past the house towards the cottage, passing a timber framed barn which was originally a party barn for the owners; in 2018 they converted it to a micro-distillery. It has since been decommissioned but the machinery could be available by negotiation. On the western and rear elevation of the house is a wide stone and gravel terrace, opening on to a large swathe of lawn. This area of garden has a tall Yew hedge, with a central opening leading through to stone steps down to a further expanse of lawn.
This is a lovely large area for play, enclosed by mature trees including Willow, Ash and a small orchard. There is a treehouse with a sundeck, former chicken run and to one side a kitchen garden with raised beds. There is space here for a swimming pool or tennis court, subject to the usual planning consents. There is a lovely terrace with pergola on the southern side of the house and just off the breakfast room, with a further walled area of garden, formerly the kitchen garden.
MANOR HOUSE COTTAGE
Lying to the north west of the Manor House is a charming Grade II listed cottage, with brick elevations under a tiled roof. It has a large hall, kitchen/dining area, sitting room, shower room with WC, three bedrooms and a spacious landing. It is an attractive building which could be used as staff or family accommodation. It could also provide a further income if let separately.
Location
The Manor House is positioned on the edge of Downton at the end of a private drive with views over open countryside. The site that the house occupies is intrinsic to the property’s rich history, with the nearby parish church, views of which can be enjoyed from the garden, serving to enhance the sense of place and antiquity.
The setting of the Manor House offers all of the advantages of village life, just a short walk across the church yard, whilst also providing the privacy and seclusion of the deep countryside. At the back the garden drops down to meadows and beyond there are wide open views of Clearbury Rings.
The popular village of Downton sits on the southern edge of Wiltshire, just across the county boundary from Hampshire and the New Forest National Park. It lies in a Conservation Area and offers beautiful walks in all directions, including the Clarendon Path from Barford Down to Pepperbox Hill; circular meadow walks and miles of footpaths and bridleways up onto Wick Down and beyond. Downton has a highly regarded primary school, secondary school and a pre-school. There is a tennis club with indoor and outdoor courts, a gym, football club, 4 churches and numerous other amenities including a doctors surgery, chemist, three pubs, a Co-Op, a farm shop and the renowned Borough Café. The village is approximately 30/40 minutes’ drive from the nearest beaches at Mudeford/Hengistbury Head. A vast range of outdoor activities are available locally.
The beautiful Cathedral City of Salisbury lies approximately 5 mile north of Downton and offers a wide range of shops, restaurants, arts and recreational facilities. Direct trains from Salisbury to London Waterloo have a journey time of approximately 90 minutes. Racing is available at Salisbury Racecourse and Wincanton and golf at Hamptworth, Bramshaw, South Wilts Golf Club and High Post. This area is renowned for its fishing on the River Avon, Test and outlying chalk streams. The A303 provides access to the south west and London, via the M3. Bournemouth Airport is 19 miles and Southampton Airport is 21 miles away; both offer a wide selection of national and European flights.
There is a wide selection of both state and private schools in the area, including Salisbury Cathedral School, Chafyn Grove and Godolphin, as well as Bishop Wordsworth and South Wilts Grammar Schools.
Square Footage: 5,373 sq ft
Acreage: 1.8 Acres
Directions
SP5 3PU : What3words (to the head of the driveway): ///cloak.scarcely.sneezing
The entrance to Manor House is down the driveway on the western side of Barford Lane.
Additional Info
Services : Mains electricity. Private water supply and drainage (septic tank). Oilfired central heating. Fibre broadband to the premises.
Planning Information : There is extant planning and listed building consent for: Removal of existing single storey extensions and erection of single storey kitchen extension. Repair and rebuild existing garden walling with part removal. (Ref: 16/08225/LBC)
Viewings : Strictly by appointment with Savills.
Brochures
Web Details- COUNCIL TAXA payment made to your local authority in order to pay for local services like schools, libraries, and refuse collection. The amount you pay depends on the value of the property.Read more about council Tax in our glossary page.
- Band: G
- PARKINGDetails of how and where vehicles can be parked, and any associated costs.Read more about parking in our glossary page.
- Yes
- GARDENA property has access to an outdoor space, which could be private or shared.
- Yes
- ACCESSIBILITYHow a property has been adapted to meet the needs of vulnerable or disabled individuals.Read more about accessibility in our glossary page.
- Ask agent
Energy performance certificate - ask agent
Barford Lane, Downton, Salisbury, Wiltshire, SP5
NEAREST STATIONS
Distances are straight line measurements from the centre of the postcode- Dean Station5.8 miles
- Salisbury Station5.9 miles
About the agent
Why Savills
Founded in the UK in 1855, Savills is one of the world's leading property agents. Our experience and expertise span the globe, with over 700 offices across the Americas, Europe, Asia Pacific, Africa, and the Middle East. Our scale gives us wide-ranging specialist and local knowledge, and we take pride in providing best-in-class advice as we help individuals, businesses and institutions make better property decisions.
Outstanding property
We have been advising on
Notes
Staying secure when looking for property
Ensure you're up to date with our latest advice on how to avoid fraud or scams when looking for property online.
Visit our security centre to find out moreDisclaimer - Property reference SAS240071. The information displayed about this property comprises a property advertisement. Rightmove.co.uk makes no warranty as to the accuracy or completeness of the advertisement or any linked or associated information, and Rightmove has no control over the content. This property advertisement does not constitute property particulars. The information is provided and maintained by Savills, Salisbury. Please contact the selling agent or developer directly to obtain any information which may be available under the terms of The Energy Performance of Buildings (Certificates and Inspections) (England and Wales) Regulations 2007 or the Home Report if in relation to a residential property in Scotland.
*This is the average speed from the provider with the fastest broadband package available at this postcode. The average speed displayed is based on the download speeds of at least 50% of customers at peak time (8pm to 10pm). Fibre/cable services at the postcode are subject to availability and may differ between properties within a postcode. Speeds can be affected by a range of technical and environmental factors. The speed at the property may be lower than that listed above. You can check the estimated speed and confirm availability to a property prior to purchasing on the broadband provider's website. Providers may increase charges. The information is provided and maintained by Decision Technologies Limited. **This is indicative only and based on a 2-person household with multiple devices and simultaneous usage. Broadband performance is affected by multiple factors including number of occupants and devices, simultaneous usage, router range etc. For more information speak to your broadband provider.
Map data ©OpenStreetMap contributors.





