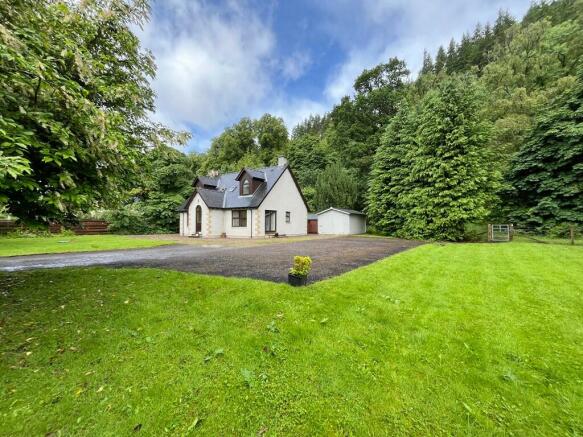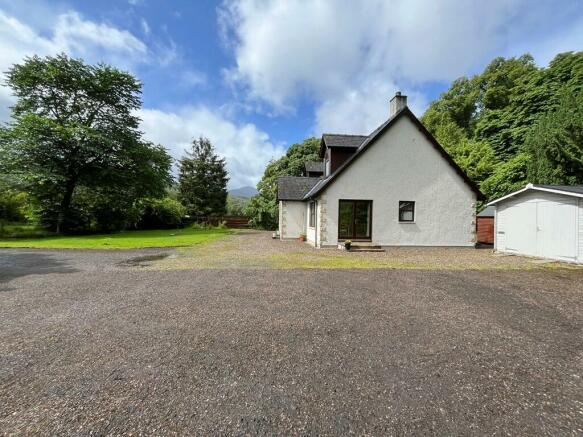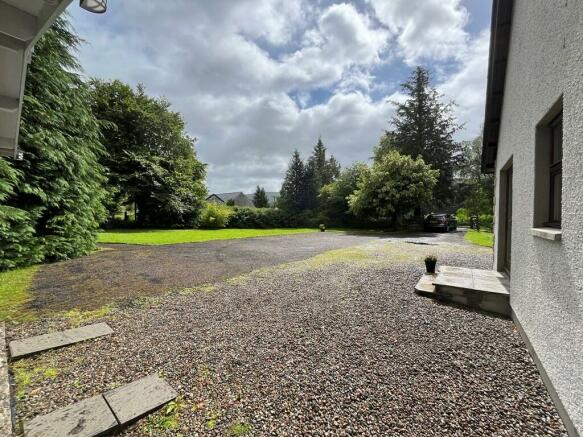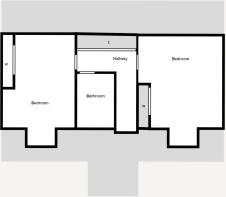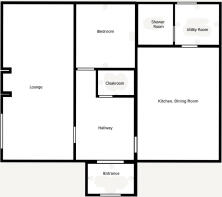Tigh Na Braighe,Invergarry, Inverness-Shire, PH35 4HG

- PROPERTY TYPE
Detached
- BEDROOMS
3
- BATHROOMS
3
- SIZE
1,475 sq ft
137 sq m
- TENUREDescribes how you own a property. There are different types of tenure - freehold, leasehold, and commonhold.Read more about tenure in our glossary page.
Freehold
Key features
- Stunning Detached Villa
- Charming Location with Mountain Views
- In Immaculate Order
- Lounge with Stove
- Kitchen/Diner & Utility Room
- 3 Double Bedrooms
- Shower Room, Bathroom & Cloakroom
- Double Glazing & Oil Fired Central Heating
- Spacious Garden / Detached Garage & Garden Shed
- EPC Rating: C 69
Description
Peacefully situated at Craigard, Invergarry, Tigh Na Braighe forms a stunning detached villa, set in mature garden grounds with views to the surrounding countryside.The property offers deceptively spacious accommodation, arranged in a convenient layout over two floors and benefits from double glazing and oil fired central heating. In immaculate order throughout, the property boasts a formal, triple aspect lounge, with feature stove and French doors leading to the garden, and is complemented by a bright kitchen/diner, also with French doors to the garden, and three double bedrooms, with the addition of a utility, bathroom, shower room and cloakroom. Due to the size and location, the property would be ideally suited as a wonderful family home, or as an investment opportunity in very buoyant rental and self-catering markets.
Invergarry is a village steeped in history and lies at the East end of Glengarry. Local services include a superb primary school, hotel, post office, petrol station/shop, café & visitor centre. An abundance of wildlife exists in and around Invergarry, including several types of deer, pine marten, otters, many species of birds, red squirrels and more. Invergarry is close to the Great Glen Way and the cycle track passes through the village. Numerous outdoor pursuits can be accessed locally or a short drive away. They include salmon/trout fishing, golf, walking, sailing, canoeing, and water sports, shooting, pony trekking or cycling on a number of cycle tracks, some of which start at Invergarry.
Accommodation
Entrance Porch 2.3m x 1.5m
With wooden entrance door with glazed panel. French doors to hallway. Laminate flooring.
Hallway
With stairs to upper level. Laminate flooring. Doors to lounge, bedroom, cloakroom and kitchen/diner.
Lounge 7.6m x 3.5m
With triple aspect windows. French doors to side. Feature stove set on slate hearth with wooden overmantle. Laminate flooring.
Bedroom 3.1m x 2.9m
With window to rear. Laminate flooring.
Cloakroom 1.8m x 1.2m
Fitted with white suite of WC and wash hand basin. Tiled splashback and flooring.
Kitchen/Diner 5.5m x 4.0m
With windows to front and side. Fitted with beech effect kitchen units offset with granite effect worksurfaces. Hoover oven. Diplomat hob with extractor fan over. Integral dishwasher and fridge/freezer. Stainless steel sink unit. Tiled splashback. Tiled flooring at kitchen area and laminate at dining area. French doors to side. Door to utility room.
Utility Room 2.1m x 2.0m
With wooden door with glazed panel to rear. Fitted with beech effect kitchen units offset with granite effect worksurfaces. Plumbing for washing machine. Tiled splashback and flooring. Door to shower room.
Shower Room 2.0m x 1.7m
With frosted window to rear. Fitted with white suite of WC, wash hand basin and wet walled shower cubicle with Mira shower. Tiled splashback and flooring.
Upper Level
Landing
With Velux window to front. Two built-in double cupboards. Hatch to loft. Laminate flooring. Doors to bedrooms and bathroom.
Bedroom 5.4m x 4.1m
With Dormer window to front. Built-in double wardrobe. Laminate flooring.
Bathroom 2.6m x 1.8m
With Velux window to front. Fitted with white suite of WC, wash hand basin and bath with Mira shower over. Tiled splashback and flooring.
Bedroom 5.4m x 3.5m
With Dormer window to front. Built-in double wardrobe. Laminate flooring.
Garden
A sweeping, gravelled, driveway leads to the property and garage and provides ample parking. The remainder of the large grounds, which are fully enclosed, are laid in the main to lawn, offset with mature trees.
Title Plan
The area outlined red is the title for sale. The area shaded orange is the shared access road.
Travel Direction
From Fort William, take the A82 road north towards Inverness, for approximately 23 miles, to the village of Invergarry. On entering the village, proceed across the bridge, turning left on to the Kyle of Lochalsh road. Passing the Invergarry Hotel, continue for around a mile and take the first turning right after the Village Hall, signposted Rokeby Manor. Turn right again and the property is the second property on the left hand side.
Brochures
Sales Particulars- COUNCIL TAXA payment made to your local authority in order to pay for local services like schools, libraries, and refuse collection. The amount you pay depends on the value of the property.Read more about council Tax in our glossary page.
- Ask agent
- PARKINGDetails of how and where vehicles can be parked, and any associated costs.Read more about parking in our glossary page.
- Private,Garage
- GARDENA property has access to an outdoor space, which could be private or shared.
- Rear garden,Private garden,Enclosed garden,Front garden
- ACCESSIBILITYHow a property has been adapted to meet the needs of vulnerable or disabled individuals.Read more about accessibility in our glossary page.
- Ask agent
Energy performance certificate - ask agent
Tigh Na Braighe,Invergarry, Inverness-Shire, PH35 4HG
NEAREST STATIONS
Distances are straight line measurements from the centre of the postcode- Roy Bridge Station12.5 miles
About the agent
We have a dedicated Estate Agency team, with in-depth local knowledge, on hand to advise on all aspects of the sale process from pre-sale valuation through to negotiating a sale. We pride ourselves on our pro-active, friendly and efficient approach to selling property.
Offering a friendly, professional service, our team offers free market valuations; a personalised marketing strategy tailored to suit your needs; superior property sales particulars with comprehensive details and quality
Industry affiliations



Notes
Staying secure when looking for property
Ensure you're up to date with our latest advice on how to avoid fraud or scams when looking for property online.
Visit our security centre to find out moreDisclaimer - Property reference TighNaBraigheInvergarry. The information displayed about this property comprises a property advertisement. Rightmove.co.uk makes no warranty as to the accuracy or completeness of the advertisement or any linked or associated information, and Rightmove has no control over the content. This property advertisement does not constitute property particulars. The information is provided and maintained by MacPhee And Partners LLP, Fort William. Please contact the selling agent or developer directly to obtain any information which may be available under the terms of The Energy Performance of Buildings (Certificates and Inspections) (England and Wales) Regulations 2007 or the Home Report if in relation to a residential property in Scotland.
*This is the average speed from the provider with the fastest broadband package available at this postcode. The average speed displayed is based on the download speeds of at least 50% of customers at peak time (8pm to 10pm). Fibre/cable services at the postcode are subject to availability and may differ between properties within a postcode. Speeds can be affected by a range of technical and environmental factors. The speed at the property may be lower than that listed above. You can check the estimated speed and confirm availability to a property prior to purchasing on the broadband provider's website. Providers may increase charges. The information is provided and maintained by Decision Technologies Limited. **This is indicative only and based on a 2-person household with multiple devices and simultaneous usage. Broadband performance is affected by multiple factors including number of occupants and devices, simultaneous usage, router range etc. For more information speak to your broadband provider.
Map data ©OpenStreetMap contributors.
