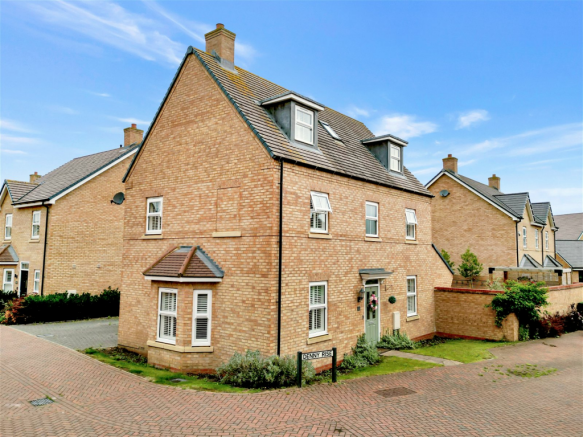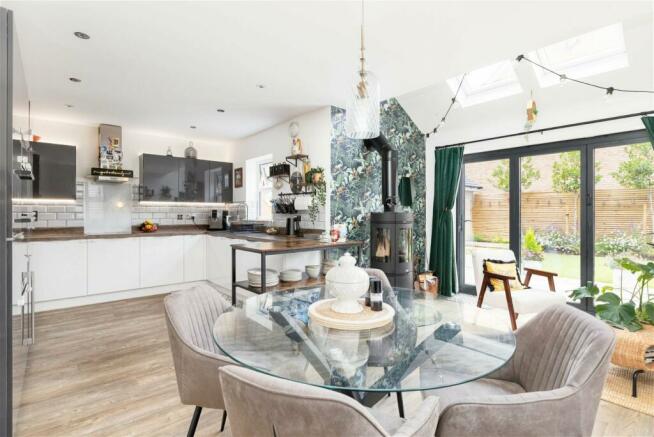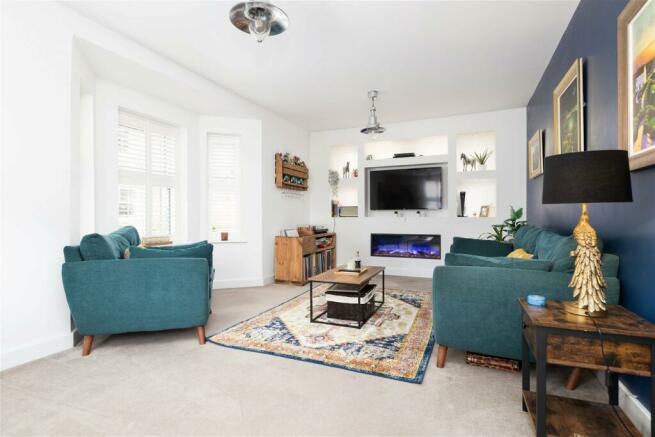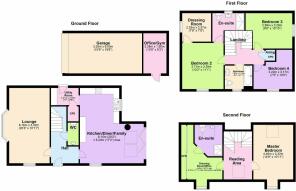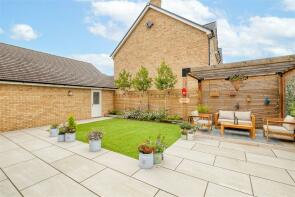Denny Rise, Biggleswade, SG18 0QD

- PROPERTY TYPE
Detached
- BEDROOMS
4
- BATHROOMS
4
- SIZE
1,700 sq ft
158 sq m
- TENUREDescribes how you own a property. There are different types of tenure - freehold, leasehold, and commonhold.Read more about tenure in our glossary page.
Freehold
Key features
- Impressive executive home over 1600 sq ft
- Stunning Open Plan Kitchen/Family/Dining Area with bi folding doors and feature multi fuel burner
- 2 Ensuites, 2 Dressing Rooms, Family bathroom and Cloakroom
- Fully equipped stylish modern Kitchen with integrated Appliances
- 20' bay windowed Lounge with contemporary media wall
- Utility Room
- Luxuries include bespoke shutters to most rooms, quality fixtures, fitting and floorings. Immaculately presented.
- Large Garage. Converted store, now a Gym/Office. Drive for up to 3 cars
- Private landscaped garden with large patio and raised border
- Quote DM0636
Description
c1700 sq ft of luxury accommodation. Dressing room and Ensuites to Bedrooms 1 and 2. Stunning open-plan Family/Kitchen/Dining area with skylights, bifolds and working multi fuel burner. 6m Lounge with Bay window and contemporary media wall. WC and Utility Room. Bespoke Shutters to most rooms. Large Garage with converted, insulated office/gym. Drive for 3 cars. Landscaped garden with Pergola. NEST heating. Quote DM0636.
Occupying a prime corner plot this impressive, beautifully presented home boasts wide corridors, high ceilings, quality fixtures, fittings and floor coverings, beautiful bespoke window shutters to most windows, wonderfully proportioned rooms, generous shower cubicles, an oversized garage with converted store room (now a gym/office), block paved drive for 3 cars and ample parking nearby and will appeal to those who require or appreciate quality and space to relax, live and entertain.
In more detail;
Entering the hallway, the ceiling height and width of the corridor is immediately apparent, as is the quality of the flooring, doors and handles, a theme which is continued throughout this home. To the left is the large 20' Lounge. Tastefully decorated and enjoying two aspects, both with bespoke shutters, including a beautiful bay window and an impressive Media wall with contemporary fire. A modern cloakroom is situated beneath the stairwell. The stunning 20' (max) x17' (max) open plan L shaped Family/Kitchen/Dining Area is an area in which much time will be spent and really is the heart of the home. The relaxing family and Dining area feature a working Multi fuel burner which is a real focal point and this area overlooks the back garden. It is bright and airy due to the large glazed areas, including the delightful bifolding doors and dual rooflights. The Kitchen benefits from copious high-gloss contrasting coloured base and (underlit) wall units with dark wood effect work surfaces. A suite of Integrated Appliances include a Fridge/Freezer, eye level double oven, dishwasher, wine cooler, ceramic hob and a resin style 1.5 Bowl sink and drainer. The Utility room adjoins the kitchen and provides additional worksurface area and storage space along with a handy understairs cupboard. A door accesses the block paved drive.
On the first floor are 3 bedrooms, all are fitted with bespoke shutters, and the modern family bathroom. Bedroom 2 enjoys the luxury of a modern en-suite shower room AND its own dressing room. The Ensuite shower room is fitted with high quality tiling and sanitaryware, a chrome heated towel rail and a bespoke inset fitted mirror. The shower cubicle is larger than expected.
The family bathroom is similarly fitted with stylish high quality tiling and sanitaryware.
The whole of the second floor is dedicated to a luxury Master Suite. A large bedroom with dormer window and skylight opens on to a charming "reading/quiet" area, large enough for an armchair and bookshelf and onwards to the Dressing Room, with fitted wardrobe and Ensuite shower room. The tasteful ensuite shower room benefits from stylish modern sanitaryware, a bespoke fitted mirror, a chrome heated towel rail and larger than expected shower cubicle.
Outside, the private, mainly walled, rear garden is accessed by bifolding doors and has been beautifully landscaped, providing a large patio area with a Pergola, ideal for al fresco entertaining and a central artificial grass area with a large raised border, containing plants and shrubs. A private door provides access to the converted (and insulated) store room which now makes a perfect Gym or Office. A side gate provides access to the block paved drive, which can accommodate up to 3 cars, and the "oversized" garage, large enough to accommodate a very large car. Due to its size, many homeowners on the development have opted to convert this large Garage space into a habitable space, perhaps as a Gym, Cinema room, Treatment room or study. The fact there is electric supply to the garage and the drive is adjacent to the home may be highly convenient should an Electric chargepoint be required.
The home is Nest compatible, which means that the heating and hot water can be controlled remotely. The Nest thermostats are included.
About the builder;
Bloor and Bellway Homes are recognised as building properties with characteristics such as higher ceilings, wider corridors, larger shower cubicles, quality fixtures and fittings and generous garages, all within a development which is less built-up than many others.
About the area;
Situated on the popular St.Andrews/Ivel Manor development, this property is conveniently situated within walking distance of several schools, a local convenience store and Bus Stop. The A1 motorway and the Mainline railway station (a 20 minute walk) are only a short drive away and both provide excellent transport links into London and to the North. Previously named the Daily Mail's Commuter Town of the year, Biggleswade Town centre boasts a Bank, Building society, variety of shops including butchers, bakers, opticians, chemists, cafes, bistros, Restaurants and many others, with larger National Chain shops being located on the Retail Park. Leisure facilities include a Bowls Club, Tennis, Swimming Pool and Gyms, Badminton Courts, Football and Rugby clubs and much more. A historic town on the old "North to South" coach route (now the A1 motorway), Biggleswade provides a refreshing blend of the old and the new, and being located on the River Ivel and semi-rural, offers country walks and cycle rides through the beautiful Bedfordshire countryside.
Agents notes;
Tenure Freehold
Council Tax Band F
EPC Band B
Central Heating : Gas
Mains Water, Sewerage and Electric
Garden Orientation : North Facing
NHBC Guarantee til 2027 ( 2 years remaining)
Broadband/Wifi - several providers offer a service with speeds of up to 1130mb
Management Company - There is an annual fee payable to the Management Company (Crabtree) of approx £200.00 pa. towards the upkeep of Green areas and communal areas on the development.
Dimensions in the floorplan are indicative only and are not to scale so please take your own measurements and satisfy yourselves as necessary.
- COUNCIL TAXA payment made to your local authority in order to pay for local services like schools, libraries, and refuse collection. The amount you pay depends on the value of the property.Read more about council Tax in our glossary page.
- Band: F
- PARKINGDetails of how and where vehicles can be parked, and any associated costs.Read more about parking in our glossary page.
- Garage,Driveway
- GARDENA property has access to an outdoor space, which could be private or shared.
- Yes
- ACCESSIBILITYHow a property has been adapted to meet the needs of vulnerable or disabled individuals.Read more about accessibility in our glossary page.
- Ask agent
Denny Rise, Biggleswade, SG18 0QD
NEAREST STATIONS
Distances are straight line measurements from the centre of the postcode- Biggleswade Station1.1 miles
- Sandy Station2.2 miles
About the agent
eXp UK are the newest estate agency business, powering individual agents around the UK to provide a personal service and experience to help get you moved.
Here are the top 7 things you need to know when moving home:
Get your house valued by 3 different agents before you put it on the market
Don't pick the agent that values it the highest, without evidence of other properties sold in the same area
It's always best to put your house on the market before you find a proper
Notes
Staying secure when looking for property
Ensure you're up to date with our latest advice on how to avoid fraud or scams when looking for property online.
Visit our security centre to find out moreDisclaimer - Property reference S1018581. The information displayed about this property comprises a property advertisement. Rightmove.co.uk makes no warranty as to the accuracy or completeness of the advertisement or any linked or associated information, and Rightmove has no control over the content. This property advertisement does not constitute property particulars. The information is provided and maintained by eXp UK, South East. Please contact the selling agent or developer directly to obtain any information which may be available under the terms of The Energy Performance of Buildings (Certificates and Inspections) (England and Wales) Regulations 2007 or the Home Report if in relation to a residential property in Scotland.
*This is the average speed from the provider with the fastest broadband package available at this postcode. The average speed displayed is based on the download speeds of at least 50% of customers at peak time (8pm to 10pm). Fibre/cable services at the postcode are subject to availability and may differ between properties within a postcode. Speeds can be affected by a range of technical and environmental factors. The speed at the property may be lower than that listed above. You can check the estimated speed and confirm availability to a property prior to purchasing on the broadband provider's website. Providers may increase charges. The information is provided and maintained by Decision Technologies Limited. **This is indicative only and based on a 2-person household with multiple devices and simultaneous usage. Broadband performance is affected by multiple factors including number of occupants and devices, simultaneous usage, router range etc. For more information speak to your broadband provider.
Map data ©OpenStreetMap contributors.
