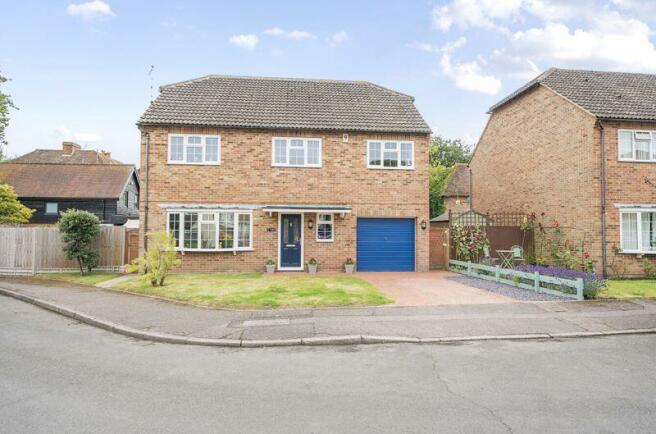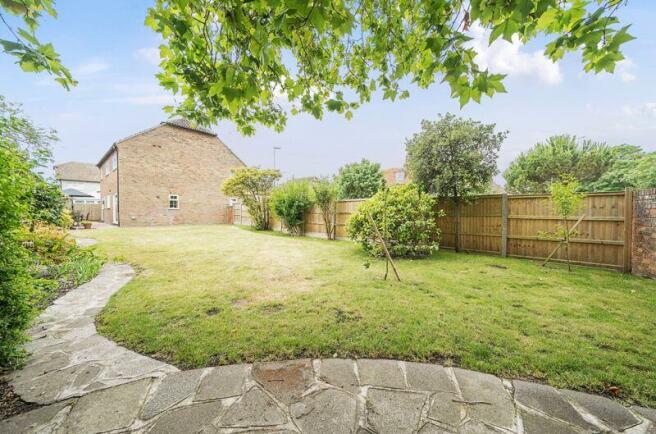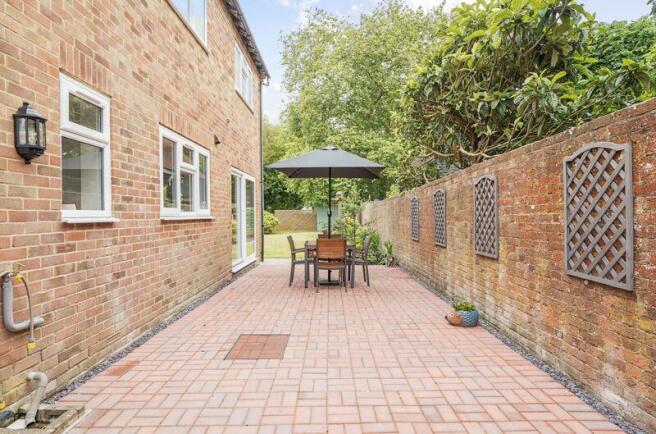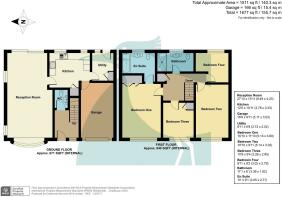Hythe

- PROPERTY TYPE
Detached
- BEDROOMS
4
- BATHROOMS
2
- SIZE
Ask agent
- TENUREDescribes how you own a property. There are different types of tenure - freehold, leasehold, and commonhold.Read more about tenure in our glossary page.
Freehold
Key features
- Spacious detached family home
- Situated in a charming cul-de-sac location
- Kitchen and utility room
- Reception room
- Ground floor cloakroom
- Four bedrooms
- Two bath/shower rooms
- Garage and driveway
Description
Situation
Number 1 boasts an exceptional location, offering easy access to the sea, town centre, and the picturesque Royal Military Canal. This historic waterway winds through Hythe, providing a charming and tranquil setting. A short walk away lies the vibrant market town of Hythe, with its bustling High Street lined with independent shops, boutiques, charming cafes and inviting restaurants. Four supermarkets, including Waitrose and Sainsbury's, ensure residents have ample choices for their everyday needs.
Hythe and its surroundings offer a wealth of sports and leisure activities. Residents can enjoy sailing, tennis, squash, cricket and bowls clubs. The Hotel Imperial Leisure Centre, along with two golf courses, invites residents to indulge in fitness and relaxation. Nature enthusiasts will delight in the abundance of footpaths, bridleways and Brockhill Country Park, offering scenic routes for horse riding, dog walking and organised outdoor activities.
Hythe has excellent commuting...
Property
Hermitage Close is a charming, small cul-de-sac featuring similarly styled houses built circa 1970's, with Number 1 occupying a desirable corner plot. The current owners have extensively updated and modernized the property, opening up the living space and installing a new kitchen and bathrooms, along with refurbishments throughout.
Upon entering, a welcoming hallway with a convenient ground floor cloakroom/WC leads to a spacious living room that spans the full depth of the house. This room boasts a triple aspect and patio doors opening to the garden. The kitchen, located at the rear, features integrated units and provides access to the utility room and an internal doorway to the garage.
Upstairs a wide landing leads to the principal bedroom which includes fitted wardrobes and an en-suite bathroom with a matching white suite. The remaining three bedrooms are served by a family bathroom featuring a large walk-in shower.
Outside
The house is set back with an open-plan lawn and a driveway leading to an integral garage, which benefits from power and lighting. A side gate opens to a pathway and rear paved patio area. The garden extends to the side, enclosed by a high brick wall and panel fencing, providing privacy. It features a well maintained lawn and a selection of boundary plantings. Additionally, a useful garden shed is situated at the rear.
Services
All main services are understood to be connected.
Brochures
Property BrochureFull Details- COUNCIL TAXA payment made to your local authority in order to pay for local services like schools, libraries, and refuse collection. The amount you pay depends on the value of the property.Read more about council Tax in our glossary page.
- Band: F
- PARKINGDetails of how and where vehicles can be parked, and any associated costs.Read more about parking in our glossary page.
- Yes
- GARDENA property has access to an outdoor space, which could be private or shared.
- Yes
- ACCESSIBILITYHow a property has been adapted to meet the needs of vulnerable or disabled individuals.Read more about accessibility in our glossary page.
- Ask agent
Hythe
NEAREST STATIONS
Distances are straight line measurements from the centre of the postcode- Sandling Station1.4 miles
- Westenhanger Station2.4 miles
- Channel Tunnel Terminal Station2.9 miles
About the agent
Colebrook Sturrock, acquired Paul Champion’s business: Champion & Co, in October 2013 and we have been keen to demonstrate that his excellent reputation and customer care was not lost by a wholesale and immediate re-branding of his branch in Saltwood.
Now, after more than two years, we feel that the benefits of our wider network that Colebrook Sturrock can offer should be fully shared seamlessly with our Saltwood branch.
Colebrook Sturrock have been selling quality homes in Saltwo
Industry affiliations



Notes
Staying secure when looking for property
Ensure you're up to date with our latest advice on how to avoid fraud or scams when looking for property online.
Visit our security centre to find out moreDisclaimer - Property reference 12430213. The information displayed about this property comprises a property advertisement. Rightmove.co.uk makes no warranty as to the accuracy or completeness of the advertisement or any linked or associated information, and Rightmove has no control over the content. This property advertisement does not constitute property particulars. The information is provided and maintained by Colebrook Sturrock, Hythe. Please contact the selling agent or developer directly to obtain any information which may be available under the terms of The Energy Performance of Buildings (Certificates and Inspections) (England and Wales) Regulations 2007 or the Home Report if in relation to a residential property in Scotland.
*This is the average speed from the provider with the fastest broadband package available at this postcode. The average speed displayed is based on the download speeds of at least 50% of customers at peak time (8pm to 10pm). Fibre/cable services at the postcode are subject to availability and may differ between properties within a postcode. Speeds can be affected by a range of technical and environmental factors. The speed at the property may be lower than that listed above. You can check the estimated speed and confirm availability to a property prior to purchasing on the broadband provider's website. Providers may increase charges. The information is provided and maintained by Decision Technologies Limited. **This is indicative only and based on a 2-person household with multiple devices and simultaneous usage. Broadband performance is affected by multiple factors including number of occupants and devices, simultaneous usage, router range etc. For more information speak to your broadband provider.
Map data ©OpenStreetMap contributors.




