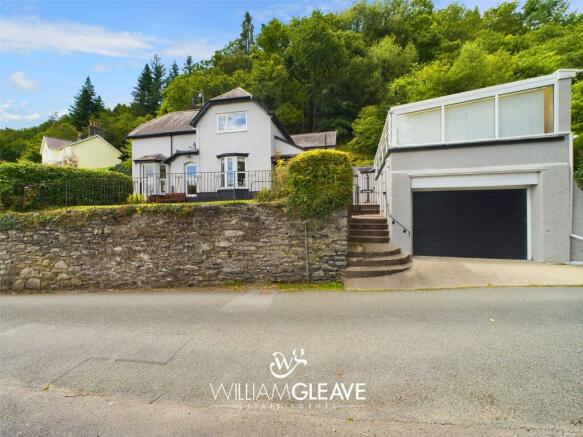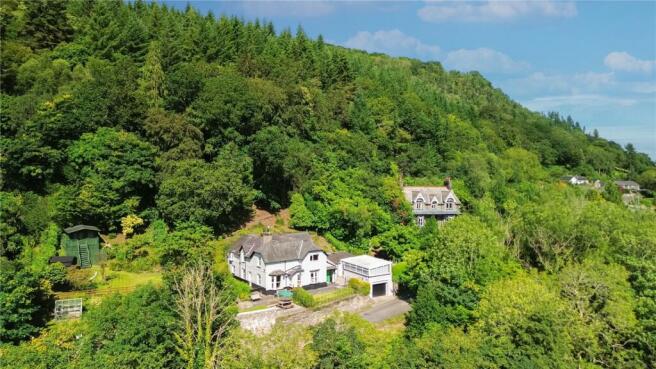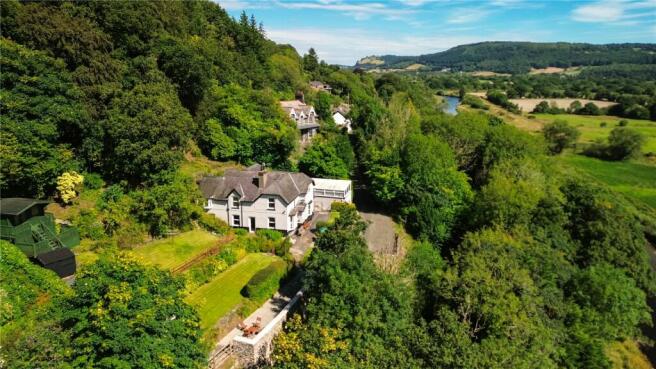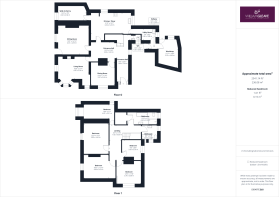
Trefriw, Conwy, LL27

- PROPERTY TYPE
Detached
- BEDROOMS
5
- SIZE
Ask agent
- TENUREDescribes how you own a property. There are different types of tenure - freehold, leasehold, and commonhold.Read more about tenure in our glossary page.
Ask agent
Key features
- - Five Bedrooms
- - Idyllic Village Location
- - Stunning Countryside Views
- - Stands on Around 1/2 An Acre
- - Tenure - Freehold
- - Council Tax Band - F
- - EPC - TBC
Description
Entrance Hall
With feature original tiled flooring to part of the entrance hall and then parquet flooring, radiator, picture rail and doors leading off.
Entrance Hall
Open canopy porch with solid wood entrance door into;
Ground Floor WC
1.83m x 0.97m
With two piece suite comprising low level WC and wash hand basin.
Dining Room
3.66m x 3.6m
With double glazed window to the front enjoying stunning countryside views, parquet flooring, picture rail, radiator and power points.
Living Room
4.88m x 3.53m
Enjoying a triple aspect the living room benefits from lots of natural light. There is a feature original fireplace, radiator, picture rail, parquet flooring, TV point and power points.
Sitting Room
4.57m x 4.52m
With double glazed window and door leading out to the enclosed garden, picture rail, radiator, parquet flooring and power points.
Kitchen/ Diner
6.4m x 3.23m
With a range of fitted wall and base units and drawers with complementing counter tops over, space for range cooker, space for fridge/ freezer, space for dishwasher, central island unit with seating area and further base units, space for dining table and chairs, double glazed windows, tiled floor and power points.
Walk In Pantry
4.57m x 2.34m
With double glazed window to the side, tiled floor, built in shelving and power points.
Utility Room
2.13m x 1.88m
With base units, space and plumbing for washing machine and dryer. Inset stainless steel single drainer sink, window to the rear and door through into;
Inner Hall
1.52m x 0.97m
With tiled floor, door to the side of the property and door leading into;
Ground Floor Shower Room
With a three piece suite comprising shower cubicle, wash basin and low level WC. Radiator.
Workshop
4.47m x 3.35m
With tiled floor, power points and door leaidng out to the rear.
Landing
Stairs to first floor landing with feature skylight window, carpet, radiator and doors leading off.
Bedroom One
3.66m x 3.56m
With double glazed window to the front enjoying stunning countryside views, radiator, carpet and power points.
Bedroom Two
4.88m x 3.6m
With double glazed window to the side enjoying views across the gardens, radiator, carpet, TV point and power points.
Bedroom Three
4.62m x 3.66m
With double glazed window to the side, radiator, carpet, TV point and power points.
Bedroom Four
4.88m x 2.3m
With double glazed window to the side, carpet, radiator and power points.
Bedroom Five
2.74m x 2.54m
With double glazed window to the side, carpet, radiator, feature fireplace and power points.
Bathroom
4.57m x 2m
With a four piece suite comprising freestanding roll top bath with mixer taps, large shower cubicle, wash hand basin and low level WC. Tiled walls, tiled floor, extractor fan, velux window and double glazed window to the side and access into airing cupboard housing gas fired central heating boiler and water cyclinder.
Bathroom Two
2.44m x 2m
With a three piece suite comprising panelled bath with shower over with privacy screen, pedestal wash hand basin and low level WC. Tiled walls, tiled floor and double glazed windows.
Outside
The property stands on an elevated generous size plot of around 1/2 an acre. To the front of the property is a parking layby with space for up to three vehicles. There is a large garage with roller door and further storage room above. Steps lead up to the front entrance and there is a front terrace perfect for morning coffee to enjoy the countryside views. To the side of the property is a good sized lawn garden with a mixture of established trees and bushes, greenhouse and summerhouse with power and light. There are various seating areas throughout the garden and steps to the rear lead up to a rear woodland garden area and also from the rear woodland there is access onto the roof terrace of the property where you really appreciate the panoramic countryside views.
Tenure
Freehold
Services
Mains gas, electric, water and drainage are all believed connected or available at the property. All services and appliances have not been tested by the selling agent.
Council Tax Band
F
- COUNCIL TAXA payment made to your local authority in order to pay for local services like schools, libraries, and refuse collection. The amount you pay depends on the value of the property.Read more about council Tax in our glossary page.
- Band: F
- PARKINGDetails of how and where vehicles can be parked, and any associated costs.Read more about parking in our glossary page.
- Yes
- GARDENA property has access to an outdoor space, which could be private or shared.
- Yes
- ACCESSIBILITYHow a property has been adapted to meet the needs of vulnerable or disabled individuals.Read more about accessibility in our glossary page.
- Ask agent
Trefriw, Conwy, LL27
NEAREST STATIONS
Distances are straight line measurements from the centre of the postcode- Llanrwst Station1.4 miles
- North Llanrwst Station1.4 miles
- Dolgarrog Station1.8 miles
About the agent
Welcome to William Gleave ? an experienced independent firm of estate agents covering the Flintshire, Denbighshire and Conwy area. Here at William Gleave, we always put our customers first and we are always striving to deliver the best experience possible. Buying and selling a home isn?t always easy, but with William Gleave, we aim to make it a more straightforward and enjoyable experience.
The team here at William Gleave are experienced professionals who love what they do. Our passion
Industry affiliations

Notes
Staying secure when looking for property
Ensure you're up to date with our latest advice on how to avoid fraud or scams when looking for property online.
Visit our security centre to find out moreDisclaimer - Property reference WGL240163. The information displayed about this property comprises a property advertisement. Rightmove.co.uk makes no warranty as to the accuracy or completeness of the advertisement or any linked or associated information, and Rightmove has no control over the content. This property advertisement does not constitute property particulars. The information is provided and maintained by William Gleave, Llandudno. Please contact the selling agent or developer directly to obtain any information which may be available under the terms of The Energy Performance of Buildings (Certificates and Inspections) (England and Wales) Regulations 2007 or the Home Report if in relation to a residential property in Scotland.
*This is the average speed from the provider with the fastest broadband package available at this postcode. The average speed displayed is based on the download speeds of at least 50% of customers at peak time (8pm to 10pm). Fibre/cable services at the postcode are subject to availability and may differ between properties within a postcode. Speeds can be affected by a range of technical and environmental factors. The speed at the property may be lower than that listed above. You can check the estimated speed and confirm availability to a property prior to purchasing on the broadband provider's website. Providers may increase charges. The information is provided and maintained by Decision Technologies Limited. **This is indicative only and based on a 2-person household with multiple devices and simultaneous usage. Broadband performance is affected by multiple factors including number of occupants and devices, simultaneous usage, router range etc. For more information speak to your broadband provider.
Map data ©OpenStreetMap contributors.





