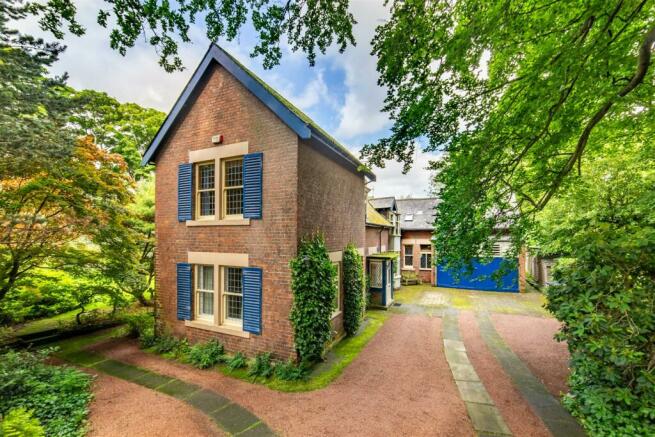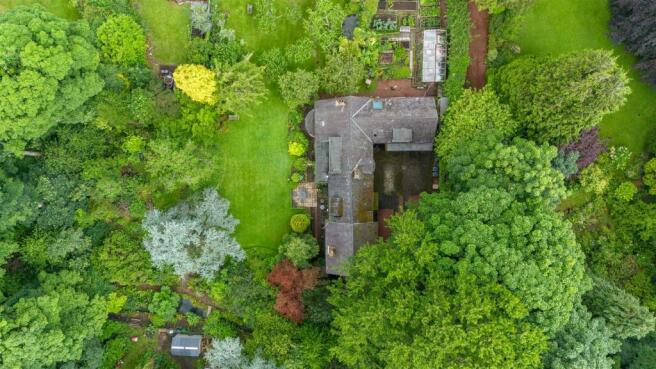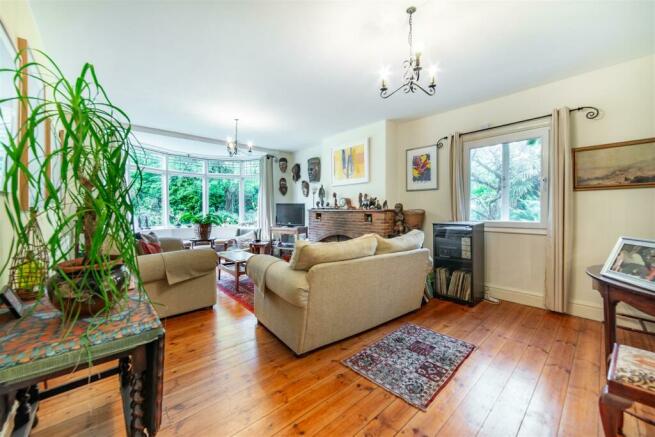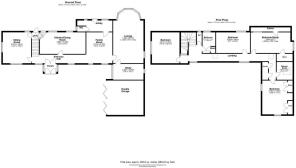
Lyndhurst Road, Benton, NE12

- PROPERTY TYPE
Detached
- BEDROOMS
4
- BATHROOMS
2
- SIZE
2,804 sq ft
261 sq m
- TENUREDescribes how you own a property. There are different types of tenure - freehold, leasehold, and commonhold.Read more about tenure in our glossary page.
Freehold
Key features
- Substantial Victorian Detached Family Home Situated within Benton's Conservation Area
- Extensive Grounds & Mature Gardens Extending to Approx 1 Acre
- Three Reception Rooms plus Study & Kitchen/Diner
- Four Double Bedrooms, Family Bathroom & Re-Fitted Shower Room
- Large Multi-Car Driveway with Access to a Double Garage & Workshop
- Excellent Location & Situated Close to Benton Metro Station
- Potential for Further Development with Separate Access from Northumberland Avenue
- Mature Vegetable Garden with Greenhouse & Summerhouse
Description
27 Lyndhurst Road provides a lovely and substantial period family home which was originally purchased by the current owners approximately 30 years ago. This unique and much-loved detached family home is believed to date back to the late 1800’s and offers a substantial and private plot that extends to approx. 1 acre, with an abundance of mature planting and tall mature trees.
The property itself is perfectly located within the desirable area of Benton, with its wonderful array of shops, restaurants, outstanding local schooling and excellent transport links, with Benton Metro Station which is placed only a short walk away.
The property itself is placed within Benton's Conservation Area and is accessed via a lobby that leads into an entrance hall, which is open to the first of three reception rooms, with original fitted storage and period fireplace. This room is open to the hallway and has been utilised as a games/tv room by the family over the years. To the rear of this space is a rear lobby/utility/boot room with door leading out onto the rear gardens and access to a gardener's WC and provides tiled flooring.
The hallway then leads into a beautiful living room, with a brick open fireplace and dual aspect windows, including a wonderful walk-in bay window with window seat which enjoys views out over the rear gardens. To the rear of this room is a further reception room/snug (which is currently set out as a home office/study) and also enjoys a fireplace with dual aspect windows.
The hallway then leads through to a second sitting room, again with period fireplace and wood burning stove, dual aspect windows with access to a small utility room with further access into the kitchen.
A final door from the ground floor leads into the kitchen/breakfast room, with a door leading into the small utility room and a further door leading out onto the rear terrace and gardens.
The stairs from the hallway then lead up to the first-floor landing which provides access to four good sized bedrooms, most of which with period features and a family bathroom with separate WC. There is also a separate shower room with three-piece suite and Velux window.
Externally, the property enjoys a substantial and mature garden plot that extends to approximately 0.9 acres, boasting beautiful lawned areas, which are absolutely perfect for those buyers with young children. The gardens also offer access to private a stream that runs through the front of the gardens and is a lovely feature of the property. The rear gardens also provide access to a paved seating and entertaining terrace which in turn provides a pathway leading back to the front of the property.
The side and rear gardens offer a well-stocked vegetable garden with raised planters and several fruit trees, with a further garden/plot which offers separate access from Northumberland Avenue. This in itself is one of the most interesting features of 27 Lyndhurst Road and could provide potential for further development (subject to the correct planning consents). The vegetable garden also provides a generous greenhouse and summerhouse with a wildlife pond.
The property also enjoys a generous paved and gravelled driveway that leads up to the front of the property, providing ample off-street parking for multiple vehicles. The driveway also offers access into the double garage with workshop area, light and power.
Priced to reflect some decorative modernisation, this is an extremely rare opportunity to secure one of Benton's most private period homes and internal viewings are strongly advised.
Sitting Room - 4.37m x 4.01m (14'4" x 13'2") - Window to front, window to side, window to rear, door to:
Entrance Hall - Two windows to front, stairs, double door, door to:
Kitchen/Dining Room - 3.06m x 6.49m (10'0" x 21'4") - Two windows to rear, door to:
Utility - 2.00m x 1.02m (6'7" x 3'4") - Door to:
Family Room - 4.37m x 3.70m (14'4" x 12'2") - Two windows to front, open plan, door to:
Lobby - Two windows to rear, door to:
Lounge - 7.26m x 4.30m (23'10" x 14'1") - Three windows to side, three windows to rear, door to:
Porch - Two windows to side, double door, door to:
Study - 2.24m x 4.30m (7'4" x 14'1") - Two windows to side, door to:
Double Garage - Two bi-fold doors, door to:
Wc - Window to side.
Bedroom - 4.37m x 3.91m (14'4" x 12'10") - Window to side, door to:
Landing - Two windows to front, window to rear, two skylights, door to:
Wc - Window to rear, door to:
Bathroom - Window to rear, door to:
Bedroom - 2.93m x 4.81m (9'7" x 15'9") - Window to rear, door to:
Store -
Bedroom/Study - 2.93m x 5.93m (9'7" x 19'5") - Window to rear, window to side, door to:
Store -
Eaves -
Shower Room - Skylight, door to:
Storage -
Bedroom - 4.79m x 3.53m (15'9" x 11'7") - Window to side, window to front, two double doors, door to:
Store -
Store -
Brochures
Lyndhurst Road, Benton, NE12Brochure- COUNCIL TAXA payment made to your local authority in order to pay for local services like schools, libraries, and refuse collection. The amount you pay depends on the value of the property.Read more about council Tax in our glossary page.
- Band: G
- PARKINGDetails of how and where vehicles can be parked, and any associated costs.Read more about parking in our glossary page.
- Garage
- GARDENA property has access to an outdoor space, which could be private or shared.
- Yes
- ACCESSIBILITYHow a property has been adapted to meet the needs of vulnerable or disabled individuals.Read more about accessibility in our glossary page.
- Ask agent
Energy performance certificate - ask agent
Lyndhurst Road, Benton, NE12
NEAREST STATIONS
Distances are straight line measurements from the centre of the postcode- Benton Metro Station0.5 miles
- Four Lane Ends Metro Station0.7 miles
- Palmersville Tram Stop0.8 miles
About the agent
We're an independent residential Sales & Lettings agency based Newcastle upon Tyne.
Since opening for business in 2015 we've been on a mission to get the best results for our clients, we use our expert property marketing strategy to make sure you get the best price.
Whether you're looking for your next home, need tenants for your property or want to make the most of our property management service please feel free to contact us and s
Notes
Staying secure when looking for property
Ensure you're up to date with our latest advice on how to avoid fraud or scams when looking for property online.
Visit our security centre to find out moreDisclaimer - Property reference 33243053. The information displayed about this property comprises a property advertisement. Rightmove.co.uk makes no warranty as to the accuracy or completeness of the advertisement or any linked or associated information, and Rightmove has no control over the content. This property advertisement does not constitute property particulars. The information is provided and maintained by Brunton Residential, Great Park. Please contact the selling agent or developer directly to obtain any information which may be available under the terms of The Energy Performance of Buildings (Certificates and Inspections) (England and Wales) Regulations 2007 or the Home Report if in relation to a residential property in Scotland.
*This is the average speed from the provider with the fastest broadband package available at this postcode. The average speed displayed is based on the download speeds of at least 50% of customers at peak time (8pm to 10pm). Fibre/cable services at the postcode are subject to availability and may differ between properties within a postcode. Speeds can be affected by a range of technical and environmental factors. The speed at the property may be lower than that listed above. You can check the estimated speed and confirm availability to a property prior to purchasing on the broadband provider's website. Providers may increase charges. The information is provided and maintained by Decision Technologies Limited. **This is indicative only and based on a 2-person household with multiple devices and simultaneous usage. Broadband performance is affected by multiple factors including number of occupants and devices, simultaneous usage, router range etc. For more information speak to your broadband provider.
Map data ©OpenStreetMap contributors.





