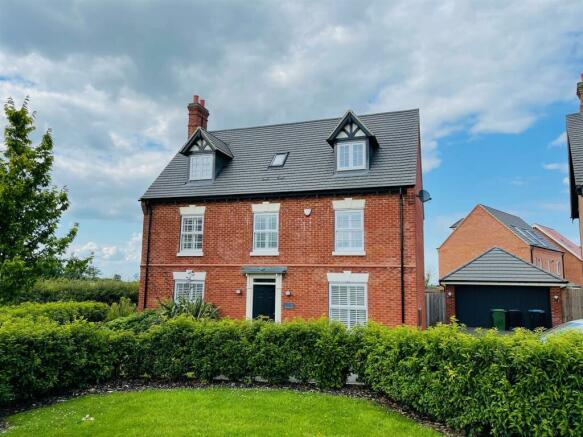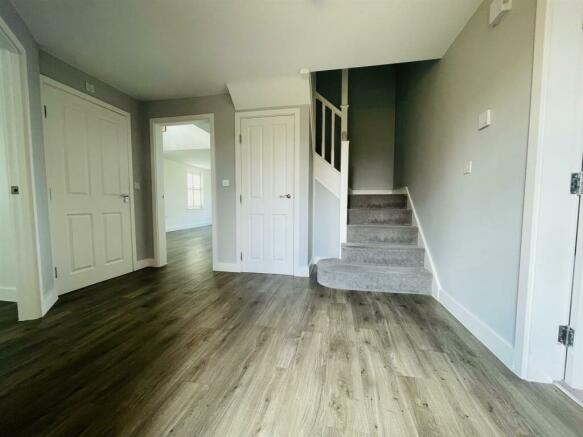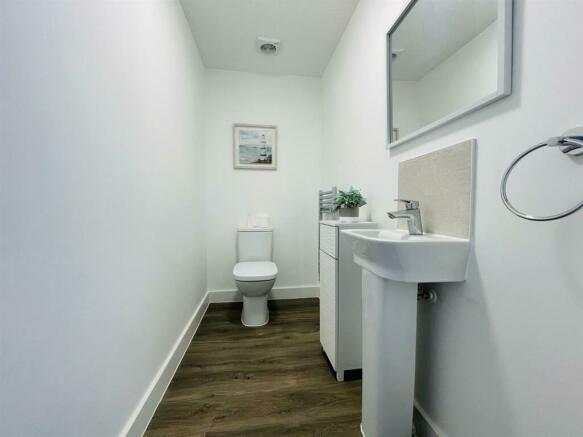
John Glover Drive, Houghton-On-The-Hill

Letting details
- Let available date:
- Ask agent
- Deposit:
- £2,884A deposit provides security for a landlord against damage, or unpaid rent by a tenant.Read more about deposit in our glossary page.
- Min. Tenancy:
- Ask agent How long the landlord offers to let the property for.Read more about tenancy length in our glossary page.
- Let type:
- Long term
- Furnish type:
- Unfurnished
- Council Tax:
- Ask agent
- PROPERTY TYPE
House
- BEDROOMS
5
- BATHROOMS
3
- SIZE
Ask agent
Key features
- Modern detached house
- 5 bedrooms
- Gas central heating
- Double garage with automatic door
- Impressive living/kitchen/dining room
- Double glazing
- Downstairs WC
- Large lounge
- 3 bathrooms
- Council tax band G
Description
Reception Hall - With communicating doors off and under stairs storage cupboard.
Cloakroom/Wc - 2.20m x 1.54m (7'2" x 5'0") - With modern suite comprising toilet and wash hand basin.
Study - 3.72m x 2.05m (12'2" x 6'8") -
Sitting Room - 6.39m x 3.63m (20'11" x 11'10") - With patio doors to garden.
Living Kitchen/Dining Room - 7.08m x 6.01m (23'2" x 19'8") - A stunning room with galleried area with tall ceiling and feature lighting, range a modern high gloss contemporary styled unit, quartz work surfaces, appliances to include induction hob with stainless steel extractor over, AEG oven and micro-combination oven, dishwasher, fridge and freezer. There are bi-fold doors to the rear garden.
Utility Room - With worksurface and central heating boiler.
First Floor Landing - With access to a further galleried landing, over the kitchen, which in turn leads to:
Master Bedroom - 4.28m max x 3.97m (14'0" max x 13'0") - With built in wardrobes and windows to the rear with countryside views beyond.
En-Suite Shower Room - With large walk-in shower cubicle, wash hand basin and toilet.
Bedroom 2 Rear - 3.75m x 2.76m (12'3" x 9'0") - With built in wardrobes.
Bedroom 3 Front - 3.04m x 2.51m (9'11" x 8'2") - With double wardrobe.
Bedroom 4 Front - 3.04m x 2.44m (9'11" x 8'0") -
Family Bathroom/Wc - With 4 piece suite comprising panelled bath with diverter shower, separate shower cubicle, wash hand basin and toilet.
Second Floor Bedroom Suite - With Study/Sitting area with storage cupboard off door to:
Bedroom 5 - 5.11m x 3.70m (16'9" x 12'1") - With 2 Velux windows and built in wardrobes.
Bathroom/Wc - 2.87m x 1.47m (9'4" x 4'9") - With shower cubicle, wash hand basin and toilet.
Outside - There are lawned and well planted gardens to the front and side. A driveway with ample off road parking leads to a detached double garage with internal measurements of 5.35m x 5.13m and an automatic up and over door. There's a super walled rear garden with shaped lawn, patio and timber shed.
Lettings Viewing Procedure - 1. We'll initially e-mail you a pre-application form, prior to arranging a physical viewing at the property. Please complete this and e-mail back to us.
2. Please be as honest as possible with your information. For example, if you believe that you have a bad credit rating, let us know now- it will only show up on your credit check if you don't!
3. We will discuss the preliminary application with the landlord. If they are happy, we will submit the application to the referencing company. We'll need to see physical copies of your passport and any visas (if applicable) please.
4. On the day that you move into the property you will need to pay your first months rent and deposit. Deposit is 5 weeks rent payable on your move in date.
Agent's Note - CONSUMER PROTECTION LEGISLATION - These sales details have been written to conform to Consumer Protection Legislation. Whilst we endeavour to make our sales details accurate and reliable, if there is any point of particular importance to you, please contact the office and we will check the information for you, particularly if contemplating travelling some distance to view. Measurements are given in good faith and whilst believed to be accurate these should be checked by the purchaser for verification. The measurements are carried out in accordance with the RICS and ISVA code of measuring practice.
Brochures
John Glover Drive, Houghton-On-The-HillBrochure- COUNCIL TAXA payment made to your local authority in order to pay for local services like schools, libraries, and refuse collection. The amount you pay depends on the value of the property.Read more about council Tax in our glossary page.
- Band: G
- PARKINGDetails of how and where vehicles can be parked, and any associated costs.Read more about parking in our glossary page.
- Garage
- GARDENA property has access to an outdoor space, which could be private or shared.
- Yes
- ACCESSIBILITYHow a property has been adapted to meet the needs of vulnerable or disabled individuals.Read more about accessibility in our glossary page.
- Wide doorways
John Glover Drive, Houghton-On-The-Hill
NEAREST STATIONS
Distances are straight line measurements from the centre of the postcode- Syston Station5.7 miles
About the agent
It's not exactly 'rocket science' is it?
However, history suggests that a lot of the relationships between landlords and tenants have not run smoothly. That's where we come in, for the following reasons:
1. We've been doing this a long time and are one of the largest independent firms of Letting Agents and Property Management Specialists in Leicestershire.
2. We have - we think - one of the best Lettings Teams around!
3.
Industry affiliations


Notes
Staying secure when looking for property
Ensure you're up to date with our latest advice on how to avoid fraud or scams when looking for property online.
Visit our security centre to find out moreDisclaimer - Property reference 33243041. The information displayed about this property comprises a property advertisement. Rightmove.co.uk makes no warranty as to the accuracy or completeness of the advertisement or any linked or associated information, and Rightmove has no control over the content. This property advertisement does not constitute property particulars. The information is provided and maintained by Readings Property Group, Leicester. Please contact the selling agent or developer directly to obtain any information which may be available under the terms of The Energy Performance of Buildings (Certificates and Inspections) (England and Wales) Regulations 2007 or the Home Report if in relation to a residential property in Scotland.
*This is the average speed from the provider with the fastest broadband package available at this postcode. The average speed displayed is based on the download speeds of at least 50% of customers at peak time (8pm to 10pm). Fibre/cable services at the postcode are subject to availability and may differ between properties within a postcode. Speeds can be affected by a range of technical and environmental factors. The speed at the property may be lower than that listed above. You can check the estimated speed and confirm availability to a property prior to purchasing on the broadband provider's website. Providers may increase charges. The information is provided and maintained by Decision Technologies Limited. **This is indicative only and based on a 2-person household with multiple devices and simultaneous usage. Broadband performance is affected by multiple factors including number of occupants and devices, simultaneous usage, router range etc. For more information speak to your broadband provider.
Map data ©OpenStreetMap contributors.




