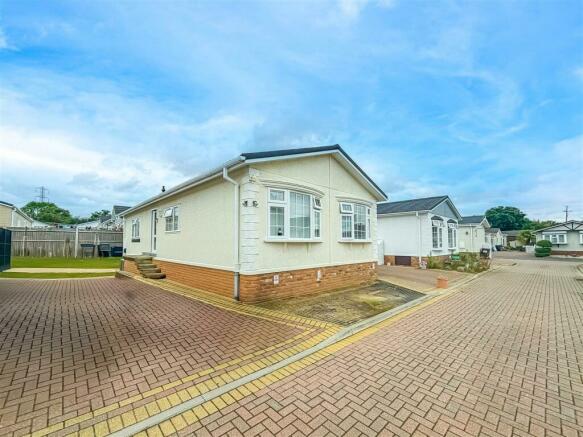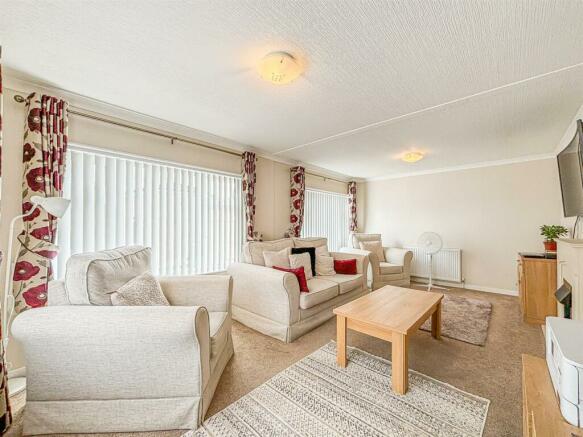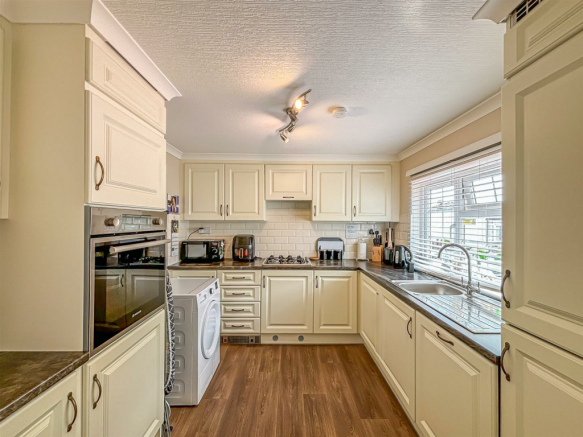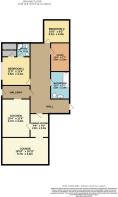
Palm Court, Battlesbridge, Wickford

- PROPERTY TYPE
Mobile Home
- BEDROOMS
2
- BATHROOMS
2
- SIZE
Ask agent
- TENUREDescribes how you own a property. There are different types of tenure - freehold, leasehold, and commonhold.Read more about tenure in our glossary page.
Freehold
Key features
- Modern Kitchen And Bathroom
- Off Street Parking
- Garden
- Idyllic Location
- Spacious Lounge
- A Must View
Description
Welcome to this charming property located in the picturesque Palm Court, Battlesbridge, Wickford. This delightful mobile home boasts two reception rooms, perfect for entertaining guests or simply relaxing with your loved ones. With two bedrooms and two bathrooms, this property offers ample space for comfortable living.
Situated in a serene location close to the River Crouch, this home provides a tranquil environment for those who appreciate nature. The property features two double bedrooms, ideal for a small family or for guests staying over. Additionally, you'll find two off-street parking spaces, ensuring convenience for you and your visitors.
This mobile home is in pristine condition, ready for you to move in and make it your own. Whether you're looking for a peaceful retreat or a cosy place to call home, this property offers the perfect blend of comfort and tranquillity. Don't miss out on the opportunity to own this lovely home in such a desirable location.
Frontage - The frontage of this park home offers a welcoming and secure environment. The street is block-paved, providing a neat and well-maintained appearance. Two parking spaces are conveniently located on the side, ensuring easy access. Security is a priority, with CCTV cameras monitoring the area and a private entrance enhancing peace of mind. Situated in a quiet location, this property enjoys close proximity to the scenic River Crouch, making it an ideal retreat for tranquillity and relaxation.
Utility Room - The utility room is a practical and stylish space designed for efficiency. It features fitted cupboards, offering ample storage for household essentials and supplies. An integrated sink provides convenience for various tasks such as washing and cleaning. Positioned adjacent to the kitchen on the right side, it ensures seamless access for additional preparation and organization. Directly in front of the entrance, another doorway leads into the hall, facilitating easy movement throughout the home. The room is distinguished by its attractive surface and flooring, combining functionality with aesthetic appeal to enhance the overall living experience.
Kitchen - Upon entering this modern kitchen, you are immediately greeted by a sense of streamlined functionality and contemporary design. The space is efficiently utilized, with a seamless integration of essential appliances and ample storage solutions, creating a clutter-free and inviting environment. The kitchen boasts an integrated oven and a four-hob stove, perfectly built into the cabinetry to maintain a cohesive aesthetic. The oven, designed for both novice cooks and culinary enthusiasts, offers a range of features to accommodate various cooking styles. Above it, the four-hob stove provides ample space for preparing multiple dishes simultaneously, making it ideal for both everyday meals and larger gatherings.
One of the standout features of this kitchen is the abundance of cupboards. These storage units are thoughtfully placed, providing easy access to cookware, utensils, and pantry items. The cabinetry's design not only maximizes storage space but also adds to the kitchen's sleek and modern look.
**Integrated Fridge Freezer:**
The integrated fridge freezer is another practical addition, blending seamlessly with the cabinetry. This design choice ensures that the kitchen maintains a uniform appearance, while the appliance itself offers generous storage for both fresh and frozen goods.
A window on the side wall allows natural light to flood the kitchen, enhancing its warm and welcoming atmosphere. This window not only provides excellent lighting for food preparation but also offers a pleasant view, making the kitchen a bright and enjoyable space to spend time in.
The integrated sink is thoughtfully positioned for both practicality and aesthetic appeal. Its sleek design complements the overall modern feel of the kitchen, and it is ideally located for easy access during food preparation and clean-up.
Bathroom - This well-appointed bathroom features a convenient bath with a fitted shower on the wall, providing both relaxation and functionality. The space includes a modern toilet and a sleek sink, complemented by a handy storage unit mounted on the wall for your essentials. Natural light pours in through a window, enhancing the room's bright and inviting atmosphere.
Lounge - Step into this inviting lounge, a perfect blend of comfort, space, and functionality. Designed to cater to both relaxation and family gatherings, this room offers a cosy yet spacious environment where everyone can feel at home. The centerpiece of the lounge is the collection of big, comfortable sofas. These plush seating options are generously sized, providing ample space for family and guests to sit, relax, and enjoy each other's company. The sofas' soft cushions and supportive structure ensure that everyone can find their perfect spot to unwind. The lounge is bathed in natural light, thanks to the two large windows that adorn the walls. These windows not only brighten the room but also offer picturesque views of the outside, creating a serene and airy atmosphere. The abundance of natural light enhances the room's warmth and makes it a pleasant place to spend time during the day.
Bedroom One - Bedroom 1 is a spacious double bedroom, offering plenty of room around the sides of the bed for comfort and ease of movement. It boasts a fitted a walk-in wardrobe, providing ample space for all your clothing and accessories. The bedroom also features an elegant ensuite bathroom, enhancing convenience and privacy. A window on the side of the room allows for excellent natural lighting, making the space bright and inviting. This well-designed bedroom combines functionality with style, perfect for a restful retreat.
Bedroom Two - This inviting double bedroom offers a blend of comfort and functionality. The room features fitted wardrobes, providing ample storage space while maintaining a clean and streamlined look. A beautiful bay window allows for plenty of natural light to flood the room, creating a bright and airy atmosphere. The layout includes additional space for storage solutions, ensuring that the room remains organized and clutter-free. Ideal for relaxation and rest, this bedroom is perfect for creating a cosy and serene retreat.
Study - This versatile study is an ideal space for a home office or additional wardrobe storage. The room is well-lit with natural light streaming through a sizable window, creating a pleasant and productive environment. It offers ample extra storage space to suit your needs, whether for office supplies or personal belongings. Designed for functionality and comfort, this room provides a flexible solution for both work and organization.
En-Suite Bathroom - This elegant en-suite bathroom is designed for convenience and comfort. It features a spacious stand-up shower, a modern sink, and a sleek toilet. A window allows natural light to fill the room, creating a bright and welcoming atmosphere. Perfectly integrated into the bedroom, this ensuite offers both functionality and style.
Brochures
Palm Court, Battlesbridge, WickfordBrochure- COUNCIL TAXA payment made to your local authority in order to pay for local services like schools, libraries, and refuse collection. The amount you pay depends on the value of the property.Read more about council Tax in our glossary page.
- Ask agent
- PARKINGDetails of how and where vehicles can be parked, and any associated costs.Read more about parking in our glossary page.
- Yes
- GARDENA property has access to an outdoor space, which could be private or shared.
- Yes
- ACCESSIBILITYHow a property has been adapted to meet the needs of vulnerable or disabled individuals.Read more about accessibility in our glossary page.
- Ask agent
Energy performance certificate - ask agent
Palm Court, Battlesbridge, Wickford
NEAREST STATIONS
Distances are straight line measurements from the centre of the postcode- Battlesbridge Station0.9 miles
- South Woodham Ferrers Station1.6 miles
- Wickford Station2.9 miles
About the agent
We believe it is possible to give a great service to our customers WITHOUT OVER INFLATING THE PRICE...We have a proven record.
Look at our testimonials, every one of them is genuine.
Industry affiliations

Notes
Staying secure when looking for property
Ensure you're up to date with our latest advice on how to avoid fraud or scams when looking for property online.
Visit our security centre to find out moreDisclaimer - Property reference 33243037. The information displayed about this property comprises a property advertisement. Rightmove.co.uk makes no warranty as to the accuracy or completeness of the advertisement or any linked or associated information, and Rightmove has no control over the content. This property advertisement does not constitute property particulars. The information is provided and maintained by Bear Estate Agents, Hockley. Please contact the selling agent or developer directly to obtain any information which may be available under the terms of The Energy Performance of Buildings (Certificates and Inspections) (England and Wales) Regulations 2007 or the Home Report if in relation to a residential property in Scotland.
*This is the average speed from the provider with the fastest broadband package available at this postcode. The average speed displayed is based on the download speeds of at least 50% of customers at peak time (8pm to 10pm). Fibre/cable services at the postcode are subject to availability and may differ between properties within a postcode. Speeds can be affected by a range of technical and environmental factors. The speed at the property may be lower than that listed above. You can check the estimated speed and confirm availability to a property prior to purchasing on the broadband provider's website. Providers may increase charges. The information is provided and maintained by Decision Technologies Limited. **This is indicative only and based on a 2-person household with multiple devices and simultaneous usage. Broadband performance is affected by multiple factors including number of occupants and devices, simultaneous usage, router range etc. For more information speak to your broadband provider.
Map data ©OpenStreetMap contributors.





