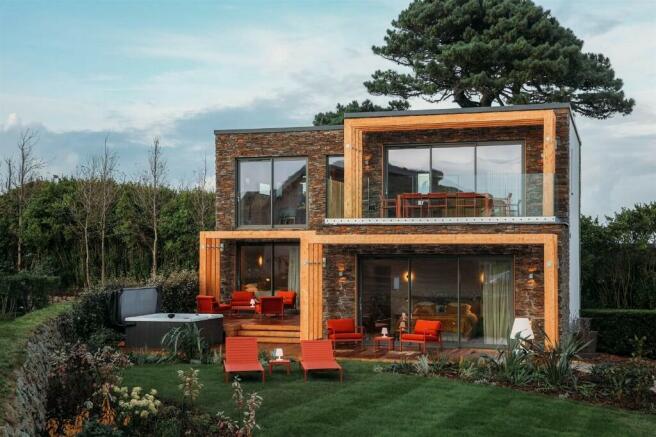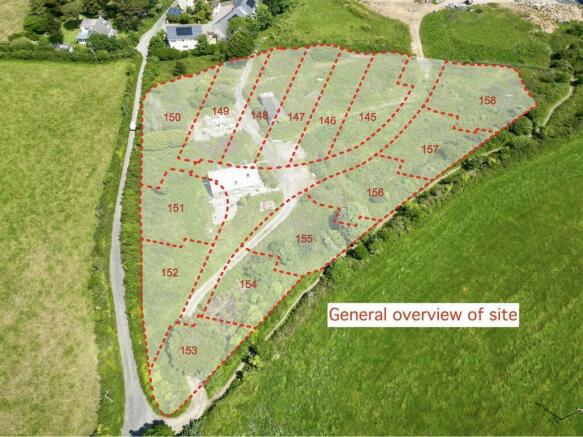Una, Laity Lane, Carbis Bay, TR26
- PROPERTY TYPE
Plot
- BEDROOMS
4
- BATHROOMS
3
- SIZE
Ask agent
Key features
- REFINEMENTS OF MODERN LIVING
- LUXURY DEVELOPMENT
- CLOSE TO CARBIS BAY
- ACCESS TO LEISURE FACILITIES
Description
Una St Ives is situated on the fringes of the Cornish fishing town of St Ives, near the renowned Carbis Bay, which gained international attention as the host of the G7 summit in 2021. This exceptional resort offers a range of luxurious amenities including the award-winning Una Kitchen and Una Spa. The spa features a 15-metre indoor swimming pool, a Life Fitness gym, a sauna, a steam room, and a variety of indulgent spa treatments. Additionally, the new Una Lido provides a stunning seasonal outdoor 20m swimming pool, making it a perfect destination for relaxation and rejuvenation.
LEISURE, FITNESS & SPA
From an outdoor heated 20-metre lido to a fully equipped gym and indoor 15-metre swimming pool, Una St Ives is ready to help revitalise and restore your health and wellbeing. Whether you want to enjoy the serenity of the water, or aspire to swim professionally, the stunning heated infinity pool is all you'll need. The Jacuzzi, sauna and steam room are perfect for unwinding and providing you with the downtime you deserve. Enjoy family time, creating memories in the warm, shallow children's pool and with spacious family changing facilities it couldn't be easier. Feeling energetic? The Life Fitness Gym is also at your disposal. The Una Directors have carefully selected their day spa team and product houses with excellence in mind. The spa team has many years' in experience, alongside a passion for the award-winning product house Elemis, used in all Una Spa's face and body treatments.
UNA KITCHEN
Enjoy award-winning dining, just moments from your villa. Led by multiple AA Rosette winning Cornish chef Glenn Gatland, Una Kitchen's wood-fired menu is one you'll want to return to, again and again. Making the most of seasonal, locally sourced produce, the Una Kitchen team prepares and serves a wide variety of fare, from the freshest fish and pizzas from the wood-fired Gozney oven and, by popular demand, classic Sunday roasts. Winner of Restaurant of the Year at the recent Cornwall Tourism Awards, Una Kitchen's outstanding food and exceptional service makes it perfect for tasty breakfasts, light lunches or wood-fired dinners. By day, you can pop by for a fresh juice, settle in with a good book, or have a chat over a perfectly executed cappuccino. In the evening, the bar offers a wide selection of wines, local beers and hand-crafted cocktails. Perfect for a pre-dinner drink or two.
UNA LIDO
Una Lido is a relaxed and family friendly space in which to spend your days. Here, you'll find the best of the lido lifestyle with a 20m heated outdoor pool where you can float, unwind, and soak in the beautiful natural light. Come along during the day for an energising swim, followed by a leisurely lunch, or visit us in the evening for a dip, dinner and drinks as the sun goes down. Keep an eye out for our street food inspired menu, now available from the outdoor Cargo barbecue.
CARGO
Offering a street-food-inspired menu, with dishes perfectly cooked over open flame, this stunning, al-fresco eatery boasts cabanas with retractable roofs and side screens for less balmy days.
After putting in a few lengths in the lido, or maybe just chilling poolside, relax and refuel with dishes from a mouth-watering menu including flame-cooked flank steak, fish of the day skewers, slow-cooked chicken wings finished on the barbecue, crispy panko coated buffalo cauliflower and so much more. Need a little pick-me-up? Cargo is the place for cocktails, Cornish craft beers, smoothies, iced drinks, loaded hot chocolates...what's your tipple? This is food and drink to get excited about, and Cargo is the perfect social space in which to enjoy it.
THE PLOT
Una St Ives Launches 14, Ocean View Villa plots for sale!
Nigel Chapman, Executive Chairman of Una comments
"We are offering these plots for sale to encourage a rich diversity of architecture upon this prime part of the resort. Owners can 'do their own thing' and yet be part of Cornwall's premier luxury resort, when they choose".
An exciting opportunity to purchase serviced plots with outline planning permission for three or four-bedroom detached properties, each promising stunning views over open countryside and out to sea. Purchasers can buy the plot alone and build the property themselves using the existing planning consent or commission Una St Ives to build it for them.
Key Features of the Plots:
* Location: Positioned atop the most elevated part of the Una St Ives estate, ensuring breathtaking views.
* Plot Options: Planning consent for either a 166 sqm four-bedroom detached villa or a 137 sqm three-bedroom detached villa, each with a generous private garden and dedicated car parking.
* Ideal Investment: Suitable as second homes or for leaseback to the resort, providing an attractive fixed rental income with flexible 'owners weeks'. Alternatively, owners can opt for a rental split arrangement through the resort.
* Exclusive Amenities: Full rights to join the UNA Leisure Club, featuring indoor and outdoor swimming pools, a gym and a spa. In the future the resort will also offers additional bars and restaurants, a general store (with a bakery), a crèche, and a Padel Court.
Customisation and Design Flexibility:
Owners have the option to build the planning consented villas themselves or through the resort's contractors. Additionally, there is an opportunity to redesign and build a dream home, subject to planning consent and Una's design guidelines.
All arrangements between Una and the purchaser are to be agreed directly between Una and the purchaser.
PROPOSED FOUR BEDROOM BUILD
This is an example of the proposed four bedroom build.
TREWYN
Offering four large bedrooms with modern open plan living, this furnished, brand new luxurious villa boasts many refinements of modern living. From oak wall lining to recessed mini LED spotlights on the staircase treads, to engineered oak floors and glass balustrade. The beautifully finished lodges provide refined, spacious living with each detail having been thoroughly thought through and designed. In brief, the accommodation, which is arranged into reverse level, comprises an entrance hall, bathroom, four bedrooms, two of which benefit from en suite. On the first floor is a large open plan lounge/kitchen/diner and access to a balcony and an additional large terrace.
THE ACCOMMODATION COMPRISES (DIMENSIONS APPROX)
GROUND FLOOR
Door to
HALL
With doors to all bedrooms, access to the rear terrace and door to -
BATHROOM
Comprising a bath, W.C. and washbasin.
BEDROOM ONE
4.7m x 3m (15'5" x 9'10" )
EN SUITE
2.6m x 1.4m (8'6" x 4'7" )
WALK IN WARDROBE
1.6m x 1.6m (5'2" x 5'2")
BEDROOM TWO
3.4m x 4.1m (11'1" x 13'5" )
EN SUITE
4.1m x 1.7m (13'5" x 5'6" )
BEDROOM THREE
3.5m x 2.8m (11'5" x 9'2" )
BEDROOM FOUR
4.5m x 2.7m (14'9" x 8'10")
WALK IN WARDROBE
1.6m x 1.6m (5'2" x 5'2")
FIRST FLOOR
LIVING AREA
6.7m x 5.3m (21'11" x 17'4" )
KITCHEN/DINING AREA
6.1m x 3.3m (20'0" x 10'9")
UTILITY AREA
1.9m x 1.5m (6'2" x 4'11" )
W.C.
1.9m x 1.5m (6'2" x 4'11" )
BALCONY
Accessed from the first floor is the balcony which we are advised is 4.7m x 2.4m.
PROPOSED THREE BEDROOM BUILD
This is an example of the proposed three bedroom build.
PORTHMEOR
THE ACCOMMODATION COMPRISES (DIMENSIONS APPROX)
Door to
HALL
With doors to all bedrooms, access to the rear terrace and door to -
BATHROOM
Comprising a bath, W.C. and washbasin.
BEDROOM ONE
5.69m x 2.79m (18'8" x 9'2" )
EN SUITE
2.79m x 1.50m (9'2" x 4'11" )
WALK IN WARDROBE
1.68m x 1.50m (5'6" x 4'11" )
BEDROOM TWO
2.79m x 4.78m (9'2" x 15'8" )
WALK IN WARDROBE
1.78m x 1.19m (5'10" x 3'11" )
BEDROOM THREE
2.79m x 3.68m (9'2" x 12'1" )
OUTSIDE
REAR TERRACE
We are advised is 19.3 square metres.
FIRST FLOOR
LIVING AREA
3.58m x 5.69m (11'9" x 18'8" )
DINING AREA
5.89m x 3.10m (19'4" x 10'2" )
KITCHEN AREA
7.70m x 1.78m (25'3" x 5'10" )
BALCONY
Accessed from the first floor and, we are advised, is 6.2m x 2.8m.
AGENTS NOTE ONE
We are advised the property will be a leasehold property with a 999 year lease to be created. Full lease details to be confirmed.
AGENTS NOTE TWO
Full details of the planning permission can be found on the Cornwall council planning portal using the reference number PA17/09077 and a proposed amendment PA24/03207.
AGENTS NOTE THREE
We are advised that the plots will be serviced to the edge of the plot. Full details of which services will be provided are to be confirmed.
AGENTS NOTE FOUR
We are advised that the property will not be able to be used as a permanent residence.
Una, Laity Lane, Carbis Bay, TR26
NEAREST STATIONS
Distances are straight line measurements from the centre of the postcode- Carbis Bay Station0.6 miles
- Lelant Saltings Station1.3 miles
- Lelant Station1.4 miles
About the agent
Christophers Estate Agents is an independent estate agency that was started with a view of providing “pure traditional estate agency”.
The company was established in 2002 and has an experienced team who for many years have dealt with property in this district.
We are indeed privileged to work in an area of such natural beauty. Helston is the gateway and commercial centre for the Lizard Peninsula and provides a range of national stores, Comprehensive School, College, Sports Centre
Industry affiliations



Notes
Disclaimer - Property reference 3580d. The information displayed about this property comprises a property advertisement. Rightmove.co.uk makes no warranty as to the accuracy or completeness of the advertisement or any linked or associated information, and Rightmove has no control over the content. This property advertisement does not constitute property particulars. The information is provided and maintained by Christophers, Helston. Please contact the selling agent or developer directly to obtain any information which may be available under the terms of The Energy Performance of Buildings (Certificates and Inspections) (England and Wales) Regulations 2007 or the Home Report if in relation to a residential property in Scotland.
Map data ©OpenStreetMap contributors.




