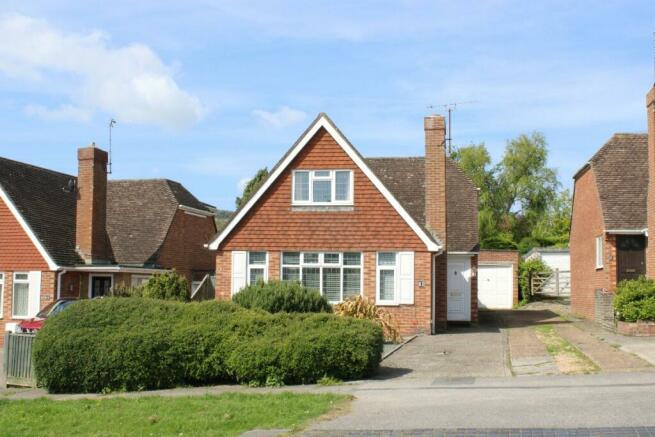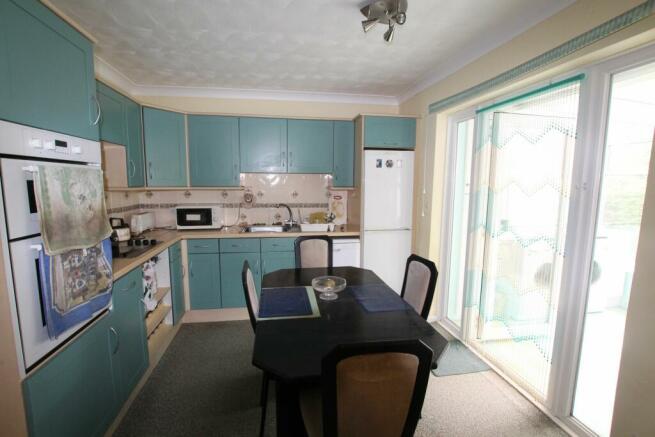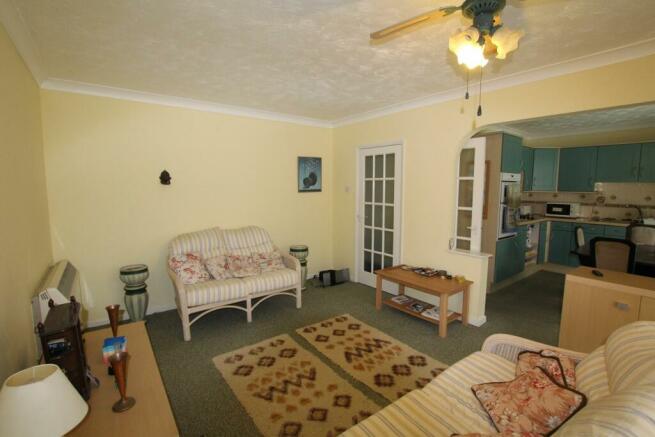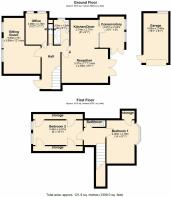Willingdon Park Drive, Eastbourne

- PROPERTY TYPE
Detached
- BEDROOMS
4
- BATHROOMS
1
- SIZE
Ask agent
- TENUREDescribes how you own a property. There are different types of tenure - freehold, leasehold, and commonhold.Read more about tenure in our glossary page.
Freehold
Key features
- LOCATION LOCATION
- THREE/FOUR BED DETACHED PROPERTY
- CONSERVATORY LEADING TO COVERED DECKED AREA
- GARAGE WITH PRIVATE DRIVE
- FRONT AND REAR GARDENS
- VIEW OF THE DOWNS
Description
Location is key to this property, detached chalet style house, favourably located in the West Hampden Park district of Eastbourne on a tree lined road.
The property is approached via it's own private driveway with ample parking for several cars, driveway leading to the single garage, useful door from garage onto the rear garden.
This house has two/four bedrooms and is set within stunning landscaped gardens.
The property is currently arranged to the vendors taste, but has huge potential to be rearranged to suit family life.
There is a good size kitchen leading out to the pleasing conservatory.
The open plan living room is generous and leads directly onto a covered decked area. In addition the conservatory and decking enjoy wonderful views across the landscaped garden.
There are 2 double bedrooms on the first floor with ample eaves storage, along with a separate toilet.
There are some electric heaters throughout the property.
Nearby amenities including shops at The Broadway, plus Hampden Park mainline railway station all easily accessible. The more intimate Willingdon Village is also close by.
Viewing is essential to fully appreciate the possibilities this property has to offer for a complete family home.
Council Tax Band: E (Wealden Disctrict Council)
Tenure: Freehold
Hall
4.29m x 1.86m
This property boasts a spacious hall that can accommodate a small desk under the stairs. Ample room for coats and shoes.
Lounge
5.5m x 3.66m
There is a lounge to the front of the property which is L shaped currently accommodating two large sofas plus a dining table. However, this room could be utilised as a bedroom if this suited your needs.
Office 1
2.16m x 3.05m
On the ground floor there is a further room, currently arranged as an office but would make an ideal children's bedroom.
SHOWER ROOM
2.4m x 1.54m
On the ground floor there is a fully fitted shower room with a larger than average shower cubicle, white suite including toilet and basin.
Kitchen/diner
2.7m x 2.77m
The kitchen is fully fitted with double oven, separate hob, space for dishwasher and fridge freezer. There is ample room for a dining table and chairs. The units provide a useful space for vegetable storage along with a wine rack.
The kitchen leads to a good size open plan living space, with an abundance of light, leading onto the covered decked area.
Conservatory
2.44m x 3.05m
This property boasts a neat conservatory which could be used as dining space, the current owner has a washing machine and tumble dryer in this area, if rearranged this space could be sectioned off to create a purposeful utility room.
Bedroom 1
4.29m x 2.77m
The main bedroom is upstairs, currently with built in bed, matching wardrobes and good size eaves storage.
Bedroom 2
4.9m x 2.46m
The second bedroom upstairs is a large double or would accommodate 3 single beds. Again there is ample eaves storage.
WC
2.13m x 0.64m
On the first floor there is a useful toilet and basin, with full height tiling to walls.
Garage
4.89m x 2.44m
The garage is good size with a separate door to the garden and set back from the road.
Garden
The front garden is surrounded by a mature hedge, currently laid with gravel being easy to maintain, along with various shrubs.
The rear garden is delightful with an ornamental pond, meandering paths. A small decked area partially covered so can be enjoyed even in our inclement weather. Mainly laid to lawn with mature shrubs. A garden that can be enjoyed any time of the year.
Brochures
Brochure- COUNCIL TAXA payment made to your local authority in order to pay for local services like schools, libraries, and refuse collection. The amount you pay depends on the value of the property.Read more about council Tax in our glossary page.
- Band: E
- PARKINGDetails of how and where vehicles can be parked, and any associated costs.Read more about parking in our glossary page.
- Yes
- GARDENA property has access to an outdoor space, which could be private or shared.
- Yes
- ACCESSIBILITYHow a property has been adapted to meet the needs of vulnerable or disabled individuals.Read more about accessibility in our glossary page.
- Ask agent
Willingdon Park Drive, Eastbourne
NEAREST STATIONS
Distances are straight line measurements from the centre of the postcode- Hampden Park Station0.9 miles
- Polegate Station1.6 miles
- Eastbourne Station2.3 miles
About the agent
Hashtag Properties are your independent Sales and Lettings specialists. We offer an expert service in the sale of residential properties, land, commercial, investments and developments alongside our experienced Lettings Department catering for residential and commercial rentals including a full management service.
We cover a broad range of property across Eastbourne and the surrounding villages offering competitive commission rates and exceptional landlord packages.
Contact our ex
Industry affiliations

Notes
Staying secure when looking for property
Ensure you're up to date with our latest advice on how to avoid fraud or scams when looking for property online.
Visit our security centre to find out moreDisclaimer - Property reference RS0141. The information displayed about this property comprises a property advertisement. Rightmove.co.uk makes no warranty as to the accuracy or completeness of the advertisement or any linked or associated information, and Rightmove has no control over the content. This property advertisement does not constitute property particulars. The information is provided and maintained by Hashtag Properties, Eastbourne. Please contact the selling agent or developer directly to obtain any information which may be available under the terms of The Energy Performance of Buildings (Certificates and Inspections) (England and Wales) Regulations 2007 or the Home Report if in relation to a residential property in Scotland.
*This is the average speed from the provider with the fastest broadband package available at this postcode. The average speed displayed is based on the download speeds of at least 50% of customers at peak time (8pm to 10pm). Fibre/cable services at the postcode are subject to availability and may differ between properties within a postcode. Speeds can be affected by a range of technical and environmental factors. The speed at the property may be lower than that listed above. You can check the estimated speed and confirm availability to a property prior to purchasing on the broadband provider's website. Providers may increase charges. The information is provided and maintained by Decision Technologies Limited. **This is indicative only and based on a 2-person household with multiple devices and simultaneous usage. Broadband performance is affected by multiple factors including number of occupants and devices, simultaneous usage, router range etc. For more information speak to your broadband provider.
Map data ©OpenStreetMap contributors.




