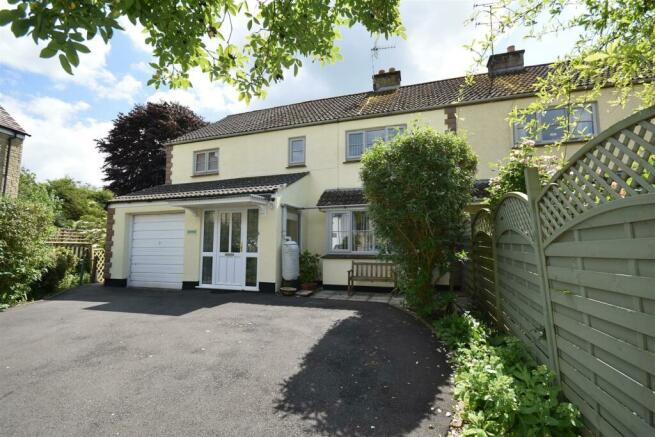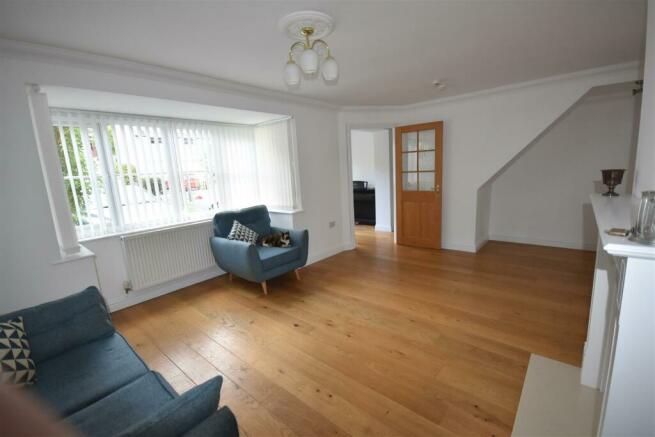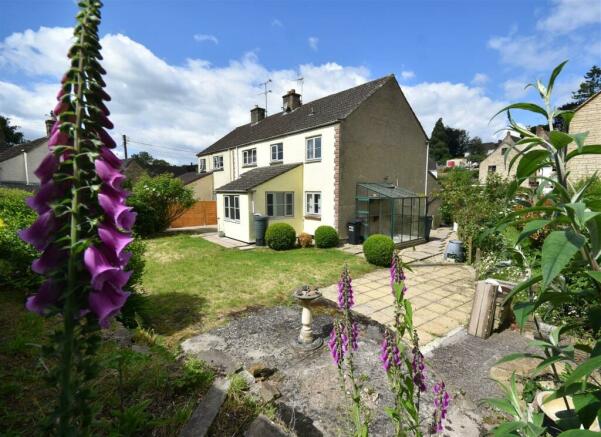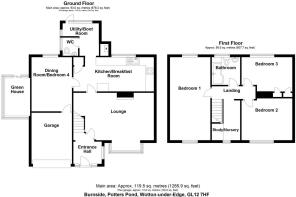Potters Pond, Wotton-Under-Edge

- PROPERTY TYPE
Semi-Detached
- BEDROOMS
4
- BATHROOMS
1
- SIZE
Ask agent
- TENUREDescribes how you own a property. There are different types of tenure - freehold, leasehold, and commonhold.Read more about tenure in our glossary page.
Freehold
Key features
- Stylish 4/5 bedroom semi-detached house.
- Ideally located in quiet tucked away location yet within walking distance of town centre.
- A brook forms part of the boundary to the side and front of the property.
- Bay fronted sitting room.
- Ground floor bedroom/reception room.
- Cloakroom.
- Four first floor bedrooms and family bathroom.
- Garage and parking for 3/4 cars.
- Energy Rating: D
Description
ursery and family bathroom. Mature gardens are mainly to the side and rear of the property with parking for three/four cars to the front and a garage space. Don't miss out on the opportunity to own this lovingly maintained versatile home in a fantastic location. Energy rating D
Situation - This stunning semi-detached property is situated in Potters Pond which is a sought after area within short walking distance of the bustling market town of Wotton-under-Edge, yet tucked away to equally enjoy a tranquil atmosphere. It has direct access to the streamside walk towards Coombe. Wotton-under-Edge is a thriving town and offers a wide range of amenities including independent retailers and supermarkets, restaurants and bars. The town proudly has its own cinema. There are also primary schools, doctors and dentist surgeries along with leisure facilities. Katherine Lady Berkeley comprehensive school is just on the outskirts of the town. Wotton-under-Edge is situated close to the M5 motorway at Falfield (junction 14) and the A38 which gives easy access throughout the South West.
Directions - From the War Memorial at the bottom of Old Town drop down the hill keeping to the left as the right fork goes to Hillesley, go past The Ram Inn on your right. Take the first turning on your left where signposted Britannia Mews and Burnside is just on the right.
Description - This property is being offered with no onward chain having been in the same ownership for over 50 years. It is superbly located nestling just below the town centre set in mature gardens. It has the best of both worlds - convenience of being within easy walking distance of the town centre and all its amenities and the superb position of being tucked away with a lovely tranquil atmosphere of the babbling stream to the edge of the boundary. The property has been meticulously maintained throughout ownership and has just been extensively decorated and fitted out with new carpets ready for sale. Burnside has been extended to make superb versatile family accommodation. The accommodation briefly comprises:- entrance hallway leading into spacious sitting room with bay window, well fitted kitchen/breakfast, bedroom 4/dining room, cloakroom and utility/boot room. On the first floor there are 3 double bedrooms, study
ursery and a good sized bathroom. The property benefits from double glazing and gas central heating. A tarmacadam driveway provides parking for 3/4 cars to the front and access to a garage space. Mature gardens are mainly to the side and rear of the property.
This property is being sold with NO ONWARD CHAIN, making it attractive for those looking to move swiftly. A viewing is highly recommended to appreciate the location and versatile accommodation.
The Accommodation - (Please note that our room sizes are quoted in metres to the nearest one hundredth of a metre on a wall to wall basis. The imperial equivalent (included in brackets) is only intended as an approximate guide).
Canopy Porch -
Spacious Hallway - With double glazed door and glazed side panels, double glazed window to side, engineered Oak flooring, radiator, stairs to first floor, half glazed door into:
Sitting Room - 6.00m max x 4.30m into bay (19'8" max x 14'1" into - Engineered Oak flooring, double glazed bay window to front, fireplace (currently blocked) having surround and hearth, Openreach telephone point, radiator, central light fitting, glass door into:
Kitchen/Breakfast Room - 6.00m x 2.54m (19'8" x 8'3" ) - Fitted with a range of white wall and floor cupboards, drawer unit, stainless steel sink unit, worktops, plumbing for washing machine, useful shelved pantry, Belling electric four ring hob with extractor hood over, fan assisted double oven, laminate flooring, radiator, double glazed window to rear, door to:
Bedroom Four/Diningr Room - 4.08m x 3.02m (13'4" x 9'10") - With double glazed window to rear, radiator, a door leads into the garage space.
Utility/Boot Room - 2.7m x 2.43m (8'10" x 7'11") - From the kitchen there is an opening to a rear utility/boot room with a cloakroom off with low level WC, wash hand basin and radiator, there is further space with two double glazed windows, radiator and door into the rear garden. It may be possible to extend the cloakroom and make a shower room (subject to any necessary consent). There is also a cupboard housing the gas fired central heating boiler.
On The First Floor -
Landing - With access to insulated loft space.
Bedroom One - 3.62m x 3.16m (11'10" x 10'4") - With double glazed window to front overlooking Potters Pond and the beautiful church of St Mary's, radiator.
Bedroom Two - 6.28m x 3.07m (20'7" x 10'0") - With double glazed window to both front and rear, two wall lights, radiator, access to roof space.
Bedroom Three - 3.65m x 2.55m (11'11" x 8'4") - With double glazed window to rear with lovely views over the garden,, radiator, built-in wardrobe.
Study/Nursery - 2.99m x 2.15m (max) including bulk head (9'9" x - With double glazed window to front.
Bathroom - 2.26m x 2.17m (7'4" x 7'1") - With P-shaped bath with shower over and glass screen, pedestal wash hand basin and low level WC, fully tiled walls and floor, ladder radiator and double glazed window.
Externally - To the front there is a tarmacadam driveway which provides parking for three/four cars and a GARAGE 4.18mx 3.06m with up-and-over door and rear door leading into the house. There is a stream which forms part of the boundary to side and front of the property. A gate gives access to the side of the property with a pathway and gravelled area which follows the stream to the corner of the garden. The gardens are laid to lawn with two patios which provide sitting areas to enjoy the peace and tranquility of the garden. There are raised borders and mature shrubs to the edge. A rear gateway gives access out onto a streamside walk towards Coombe.
Agent Notes - Tenure: Freehold
Services: All services are understood to be connected.
Council Tax Band: C (£2113.82 payable).
We believe that the property is in a Conservation area
Broadband: Fibre to the Premises
For mobile signal and wireless broadband: Please see for more information
Viewing - By appointment with the owner's sole agents as over.
Financial Services - We may offer prospective purchasers' financial advice in order to assist the progress of the sale. Bennett Jones Partnership introduces only to Kingsbridge Independent Mortgage Advice and if so, may be paid an introductory commission which averages £128.00.
Brochures
Potters Pond, Wotton-Under-EdgeBrochure- COUNCIL TAXA payment made to your local authority in order to pay for local services like schools, libraries, and refuse collection. The amount you pay depends on the value of the property.Read more about council Tax in our glossary page.
- Band: C
- PARKINGDetails of how and where vehicles can be parked, and any associated costs.Read more about parking in our glossary page.
- Garage
- GARDENA property has access to an outdoor space, which could be private or shared.
- Yes
- ACCESSIBILITYHow a property has been adapted to meet the needs of vulnerable or disabled individuals.Read more about accessibility in our glossary page.
- Ask agent
Potters Pond, Wotton-Under-Edge
NEAREST STATIONS
Distances are straight line measurements from the centre of the postcode- Cam & Dursley Station5.5 miles
About the agent
The Bennett Jones Partnership was established in July 1990, in the depth of recession and hardly a good time for a professional property practice to start up. However our agency has gone from strength to strength every year, having focused upon our objective as an independent local agent offering a reliable and personal service to our clients.
Whether you are buying, selling or renting we are here to provide you with professional help. We offer a range of services including Residential
Industry affiliations



Notes
Staying secure when looking for property
Ensure you're up to date with our latest advice on how to avoid fraud or scams when looking for property online.
Visit our security centre to find out moreDisclaimer - Property reference 33242785. The information displayed about this property comprises a property advertisement. Rightmove.co.uk makes no warranty as to the accuracy or completeness of the advertisement or any linked or associated information, and Rightmove has no control over the content. This property advertisement does not constitute property particulars. The information is provided and maintained by Bennett Jones, Dursley. Please contact the selling agent or developer directly to obtain any information which may be available under the terms of The Energy Performance of Buildings (Certificates and Inspections) (England and Wales) Regulations 2007 or the Home Report if in relation to a residential property in Scotland.
*This is the average speed from the provider with the fastest broadband package available at this postcode. The average speed displayed is based on the download speeds of at least 50% of customers at peak time (8pm to 10pm). Fibre/cable services at the postcode are subject to availability and may differ between properties within a postcode. Speeds can be affected by a range of technical and environmental factors. The speed at the property may be lower than that listed above. You can check the estimated speed and confirm availability to a property prior to purchasing on the broadband provider's website. Providers may increase charges. The information is provided and maintained by Decision Technologies Limited. **This is indicative only and based on a 2-person household with multiple devices and simultaneous usage. Broadband performance is affected by multiple factors including number of occupants and devices, simultaneous usage, router range etc. For more information speak to your broadband provider.
Map data ©OpenStreetMap contributors.




