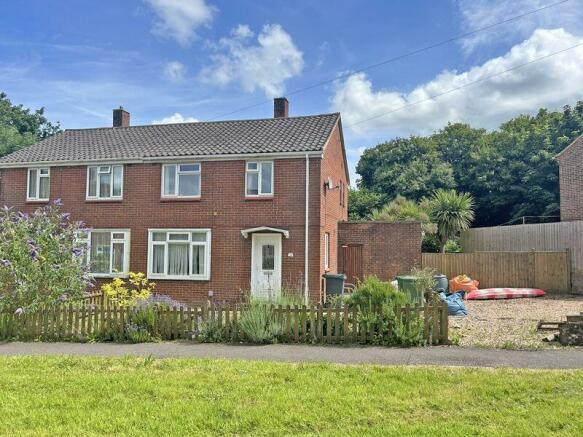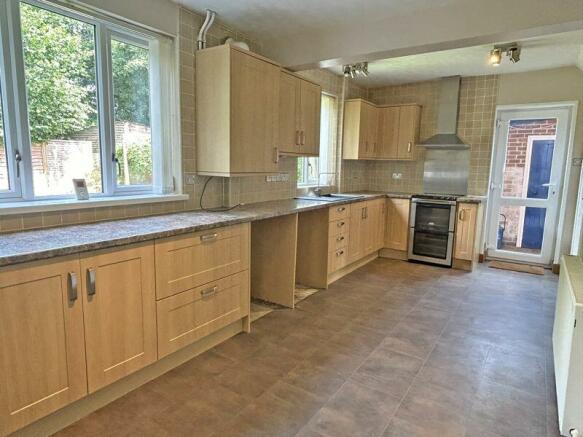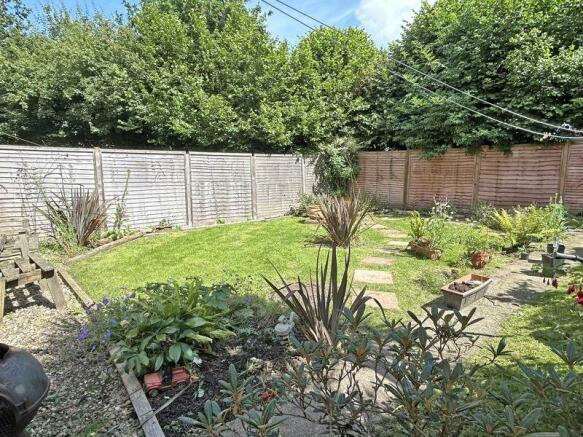Joslin Road, Honiton

Letting details
- Let available date:
- Ask agent
- Deposit:
- Ask agentA deposit provides security for a landlord against damage, or unpaid rent by a tenant.Read more about deposit in our glossary page.
- Min. Tenancy:
- Ask agent How long the landlord offers to let the property for.Read more about tenancy length in our glossary page.
- Let type:
- Long term
- Furnish type:
- Ask agent
- Council Tax:
- Ask agent
- PROPERTY TYPE
Semi-Detached
- BEDROOMS
3
- BATHROOMS
1
- SIZE
Ask agent
Description
SUMMARY
The property is presented unfurnished and decorated internally to a neutral colour scheme. uPVC double glazed windows have been installed throughout and the property benefits from gas fired central heating and a gas fired combi boiler. A modern kitchen and a white bathroom suite.
To the front of the property is an off road gravelled parking area providing parking for two to three vehicles. Adjacent to this is a low maintenance, enclosed area of lawn.
The property boasts well proportioned accommodation and the ground floor comprises a spacious sitting room and an open plan kitchen/diner. To the first floor are three bedrooms and a bathroom.
The rear of the property is fully enclosed and laid mainly to lawn, with low maintenance shrub borders and a patio area. There is a detached outbuilding split into two providing additional external dry storage, and a garden shed.
The accommodation with approximate dimensions comprises;
uPVC double glazed front door to the:
ENTRANCE HALL
uPVC double glazed window to the side aspect with fitted blinds. Carpet flooring. Radiator. Door to an under stairs storage cupboard containing the electric meter, fuse board and gas meter. Door to the:
SITTING ROOM
4.1m x 3.7m (13'05 x 12'04) reducing to 3.1m (10') Coved ceiling. uPVC double glazed window to the front aspect, with a fitted blind. Radiator . Telephone point. TV point. Feature fireplace with marble effect surround and hearth and inset gas fire. Carpet flooring.
From the entrance hall there is a door to the:
KITCHEN/DINER
5.7m x 2.6m (18'11 x 8'07) A well proportioned, open plan space. Two uPVC double glazed windows with a pleasant outlook over the rear garden. A fitted kitchen comprising a range of floor and wall mounted units, oak effect shaker style drawer and door fronts with stainless steel handles, co-ordinating work surfaces and tiled splashbacks. Sink unit with draining board and mixer tap. Free standing Zanussi gas double oven and hob. Stainless steel splashback and extractor over. Space for a freestanding washing machine, dishwasher and fridge/freezer. Concealed wall hung gas fired Combi boiler. Radiator. Ceiling lights with directional downlighters. Fitted blinds. Tile effect lino floor covering. Door to pantry with cold shelf, shelves and vent to the exterior. uPVC double glazed back door which provides access to the side and rear of the property.
Staircase with carpet flooring and a handrail rises to the:
FIRST FLOOR
LANDING
Loft hatch. UPVC double glazed window to the side aspect with a blind. Carpet flooring.
BEDROOM ONE
3.48m x 3.10m (11'05 x 10'02) uPVC double glazed window to the front aspect, with a fitted blind. Radiator. Carpet flooring. TV aerial. Three built-in cupboards containing a combination of shelving and hanging space.
BEDROOM TWO
3.41m x 2.68m (11'02 x 8'09) Coved ceiling. uPVC double glazed window with a pleasant outlook over the rear garden. Fitted window blind. Radiator . Carpet flooring. TV aerial. Door to a cupboard containing a shelf and fitted hanging rail.
BEDROOM THREE
2.57m x 2.48m (8'05 x 8'02) reducing to 1.73m (5'08) uPVC double glazed window to the front aspect. Fitted blind. Carpet flooring. Radiator. Door to a cupboard containing a fitted shelf and hanging rail.
BATHROOM
uPVC double glazed window to the side and rear aspect. Obscure glazing. A white bathroom suite comprising a low level WC, pedestal wash basin, panelled bath with fully tiled walls over and a Mira electric shower. Shower curtain. Extractor. Radiator. Tile effect lino floor covering.
OUTSIDE AND GARDEN
A gravelled hard standing at the front of the property provides PARKING FOR TWO/THREE VEHICLES. Gardens to the front and rear have been designed for low maintenance. The rear garden is fully enclosed and is generally laid to lawn, with gravelled borders and a number of mature shrubs. There is a patio area, GARDEN SHED and washing line, together with two outbuildings for storage.
OUTGOINGS
We are advised by East Devon District Council that the council tax band for this property is band B.
EPC: D
SERVICES
Mains, electricity, water, gas and drainage.
TENANCY DETAILS
Rental:
£1,100.00 per calendar month (payable monthly in advance) Plus utilities and Council Tax.
Deposit:
£1,265.00 (payable before signing the Tenancy Agreement)
Holding deposit: £253.84
Tenancy Type: Assured Shorthold
Term: Long Term (minimum twelve
Months initially)
Available: NOW
Restrictions: No Pets. No Smokers.
Children at Landlords discretion.
We will require two forms of identification, namely a copy of your passport and/or birth certificate and/or driving licence.
Client money protection is provided through Propertymark.
VIEWING
All our existing tenants are told not to allow casual callers to enter the property on the grounds of safety and this includes people carrying our letting particulars, please therefore do not call at a property without an appointment as you will not be allowed to view it. Please contact Harrison-Lavers & Potbury's for an appointment.
Brochures
Property BrochureFull Details- COUNCIL TAXA payment made to your local authority in order to pay for local services like schools, libraries, and refuse collection. The amount you pay depends on the value of the property.Read more about council Tax in our glossary page.
- Band: B
- PARKINGDetails of how and where vehicles can be parked, and any associated costs.Read more about parking in our glossary page.
- Yes
- GARDENA property has access to an outdoor space, which could be private or shared.
- Yes
- ACCESSIBILITYHow a property has been adapted to meet the needs of vulnerable or disabled individuals.Read more about accessibility in our glossary page.
- Ask agent
Joslin Road, Honiton
NEAREST STATIONS
Distances are straight line measurements from the centre of the postcode- Honiton Station0.7 miles
- Feniton Station3.7 miles
About the agent
We offer an extensive and comprehensive range of property services in Sidmouth and the surrounding area. We are also Sidmouth's longest established Estate Agents - Potbury's Estate Agents was established in the late 1890s. Over the years we have built up a reputation for providing a high level of professionalism and expertise, together with traditional values, excellent service and common courtesy. We are able to offer a wide range of property services which include property sales and letting
Industry affiliations



Notes
Staying secure when looking for property
Ensure you're up to date with our latest advice on how to avoid fraud or scams when looking for property online.
Visit our security centre to find out moreDisclaimer - Property reference 9093270. The information displayed about this property comprises a property advertisement. Rightmove.co.uk makes no warranty as to the accuracy or completeness of the advertisement or any linked or associated information, and Rightmove has no control over the content. This property advertisement does not constitute property particulars. The information is provided and maintained by Harrison-Lavers & Potbury's, Sidmouth. Please contact the selling agent or developer directly to obtain any information which may be available under the terms of The Energy Performance of Buildings (Certificates and Inspections) (England and Wales) Regulations 2007 or the Home Report if in relation to a residential property in Scotland.
*This is the average speed from the provider with the fastest broadband package available at this postcode. The average speed displayed is based on the download speeds of at least 50% of customers at peak time (8pm to 10pm). Fibre/cable services at the postcode are subject to availability and may differ between properties within a postcode. Speeds can be affected by a range of technical and environmental factors. The speed at the property may be lower than that listed above. You can check the estimated speed and confirm availability to a property prior to purchasing on the broadband provider's website. Providers may increase charges. The information is provided and maintained by Decision Technologies Limited. **This is indicative only and based on a 2-person household with multiple devices and simultaneous usage. Broadband performance is affected by multiple factors including number of occupants and devices, simultaneous usage, router range etc. For more information speak to your broadband provider.
Map data ©OpenStreetMap contributors.



