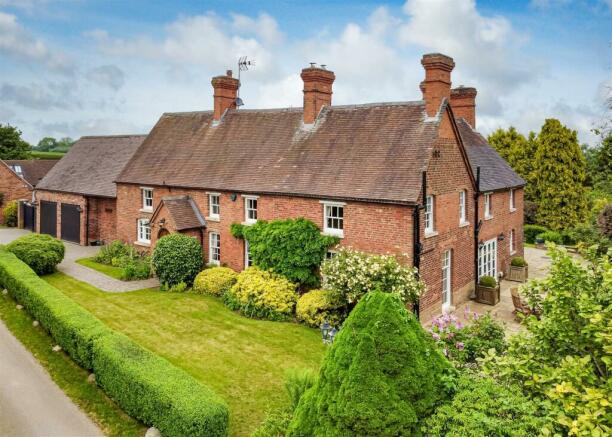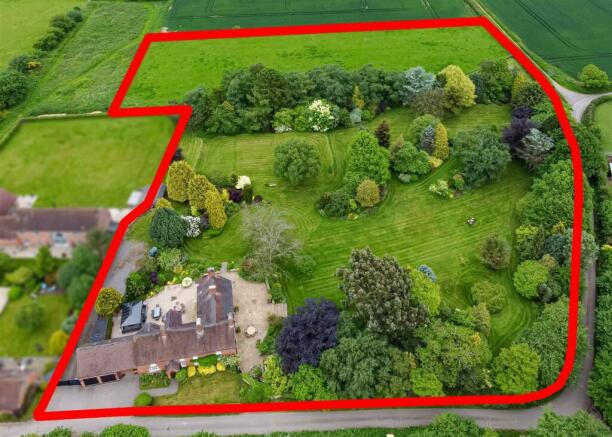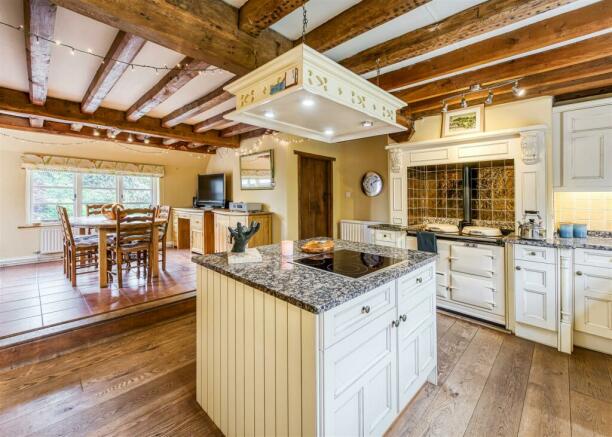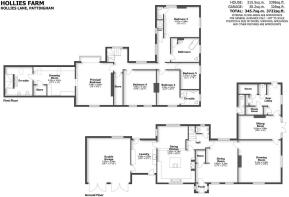
Hollies Farm, Hollies Lane, Pattingham, Wolverhampton

- PROPERTY TYPE
Detached
- BEDROOMS
5
- BATHROOMS
4
- SIZE
Ask agent
- TENUREDescribes how you own a property. There are different types of tenure - freehold, leasehold, and commonhold.Read more about tenure in our glossary page.
Freehold
Description
Pattingham Village shops and school - 1.5 miles, Wolverhampton - 5 miles, M54 - 6.5 miles, Birmingham - 25 miles, Birmingham airport - 37 miles, Stafford - 20 miles.
(All distances are approximate).
Location - Located around 1.5 miles from the village primary school and amenities, there are also two country pubs, Church, tennis courts and a cafe. West of Wolverhampton, this is a sought after location with easy links to the M54, M6 and Albrighton train station. The area is quite rural and has an abundance of countryside walks, horse riding and cycling opportunities, but also easily accessible are a good range of independent schools including Wolverhampton Grammar, the Girls High School and Tettenhall College.
Overview - The peace and quiet is a striking feature enjoyed by this location. As a family home, the Farmhouse has views with well positioned terraces for outdoor entertaining including a marquee lawn for larger celebration opportunities. Beyond are pony paddocks to make up a total area of around 4.4 acres backing onto farmland. Modernised to a high standard with retained character, there are ample bathrooms (recently re-fitted) for the five bedroom accommodation including a principle bedroom suite with a large fitted dressing room and en-suite that includes a 3m shower. At the rear with access to the terrace and hot tub, the owners enjoy a steam room and sauna.
Styled with French solid oak flooring to most of the ground floor, the sash windows are across the front elevation with exposed original beams and log burners in the the farmhouse combine with modern lighting and a heating system with some rooms having underfloor heating.
Accommodation - Entering through the front porch into an open plan dining hall, a wealth of original beams and a log burner create a warm ambience with the hall beyond giving access to a modern fitted guest cloakroom and the stairs. The large breakfast kitchen in a Shaker design with granite work tops, includes an AGA, integrated dishwasher, induction hob on the Island, Belfast sink and a range of fitted cupboards and drawers. The breakfast area with a tiled floor enjoys views across the garden. A large utility/boot room links the kitchen and garage with doors to the drive and rear gardens.
The formal drawing room with long distance views across the garden includes a log burner and links to the sitting room with patio doors onto the terrace. Beyond is the rear lobby (wide enough for some gym equipment), having a fitted sauna and steam room and storage with a door to the terrace and hot tub..
The first floor principle bedroom suite has exposed perlins with spacious measurements of 18' x 16'. Adjoining is a 17ft long fitted dressing room with excellent natural light that leads into the spacious and well planned en-suite that includes a walkin 3m shower with dual shower heads, twin hand basins in granite topped vanity unit, bidet and WC. There are four further bedrooms with two being en-suite and a large house bathroom that features a free standing bath. The landing includes a walkin store cupboard and access to the loft.
Outside - There is good parking and a double garage with secure gated access leading to further parking , log store and shed. A small cellar has external access and there is a gardeners WC.
The large gardens were professionally landscaped some years ago and provide a mature setting with speciman trees and planting for seasonal colour. The lawns meander through the deep borders of rhododendrons, roses and shrubs of vast varieties, viewed from the raised level lawn at the rear of the house together with two large terraces. Included in the sale are the hot tub and pergola with ceiling shade shutters sheltering a decked area that includes lighting and power points.
PADDOCKS The total land area is around 4.4 acres. Fenced paddocks for grazing are located beyond the garden.
Services - We are advised by our client that mains water and electricity are connected. The central heating is oil fired and there is private drainage. Verification should be obtained from your surveyor.
Tenure - We are advised by our client that the property is FREEHOLD. Verification should be obtained by your Solicitors. Vacant possession will be given upon completion. We understand the property is not Listed.
Council Tax - South Staffordshire.
Tax Band: G.
Fixtures And Fittings - By separate negotiation.
Viewing Arrangements - Viewing strictly by appointment only. Please contact the BRIDGNORTH OFFICE.
Brochures
Hollies Farm, Hollies Lane, Pattingham, WolverhampBrochure- COUNCIL TAXA payment made to your local authority in order to pay for local services like schools, libraries, and refuse collection. The amount you pay depends on the value of the property.Read more about council Tax in our glossary page.
- Band: G
- PARKINGDetails of how and where vehicles can be parked, and any associated costs.Read more about parking in our glossary page.
- Yes
- GARDENA property has access to an outdoor space, which could be private or shared.
- Yes
- ACCESSIBILITYHow a property has been adapted to meet the needs of vulnerable or disabled individuals.Read more about accessibility in our glossary page.
- Ask agent
Hollies Farm, Hollies Lane, Pattingham, Wolverhampton
NEAREST STATIONS
Distances are straight line measurements from the centre of the postcode- Codsall Station2.7 miles
- Bilbrook Station3.0 miles
- Albrighton Station3.1 miles
About the agent
Selling your home is one of the most stressful things you can do in life, which is why Berriman Eaton is there to take away the stress and make the process as simple and enjoyable as possible.
Our 30-strong team of experts - spread across four offices in Bridgnorth, Wolverhampton, Wombourne and Worcestershire - will work with you to market and present your property to the right buyers, combining local knowledge with our understanding of the
Industry affiliations



Notes
Staying secure when looking for property
Ensure you're up to date with our latest advice on how to avoid fraud or scams when looking for property online.
Visit our security centre to find out moreDisclaimer - Property reference 33242652. The information displayed about this property comprises a property advertisement. Rightmove.co.uk makes no warranty as to the accuracy or completeness of the advertisement or any linked or associated information, and Rightmove has no control over the content. This property advertisement does not constitute property particulars. The information is provided and maintained by Berriman Eaton, Bridgnorth. Please contact the selling agent or developer directly to obtain any information which may be available under the terms of The Energy Performance of Buildings (Certificates and Inspections) (England and Wales) Regulations 2007 or the Home Report if in relation to a residential property in Scotland.
*This is the average speed from the provider with the fastest broadband package available at this postcode. The average speed displayed is based on the download speeds of at least 50% of customers at peak time (8pm to 10pm). Fibre/cable services at the postcode are subject to availability and may differ between properties within a postcode. Speeds can be affected by a range of technical and environmental factors. The speed at the property may be lower than that listed above. You can check the estimated speed and confirm availability to a property prior to purchasing on the broadband provider's website. Providers may increase charges. The information is provided and maintained by Decision Technologies Limited. **This is indicative only and based on a 2-person household with multiple devices and simultaneous usage. Broadband performance is affected by multiple factors including number of occupants and devices, simultaneous usage, router range etc. For more information speak to your broadband provider.
Map data ©OpenStreetMap contributors.





