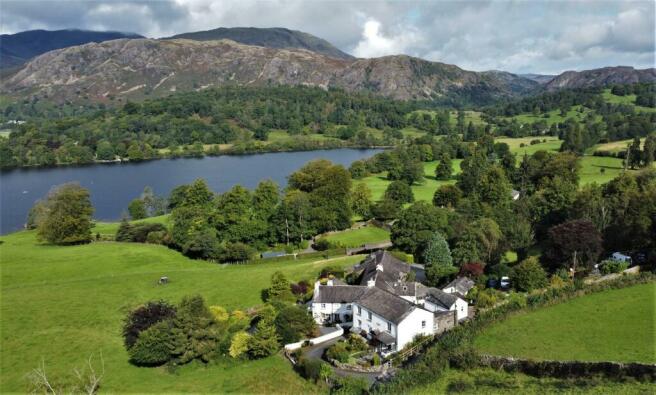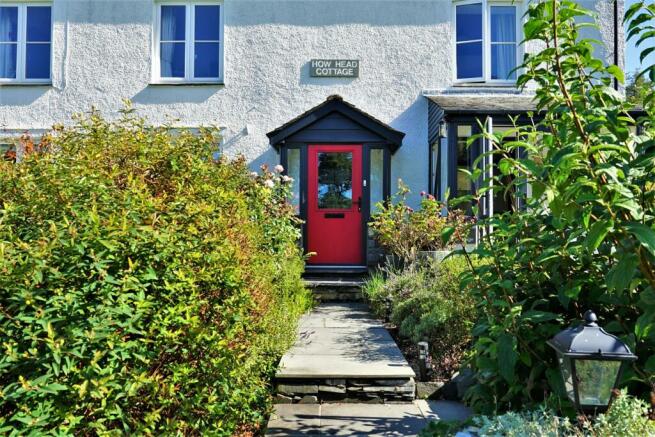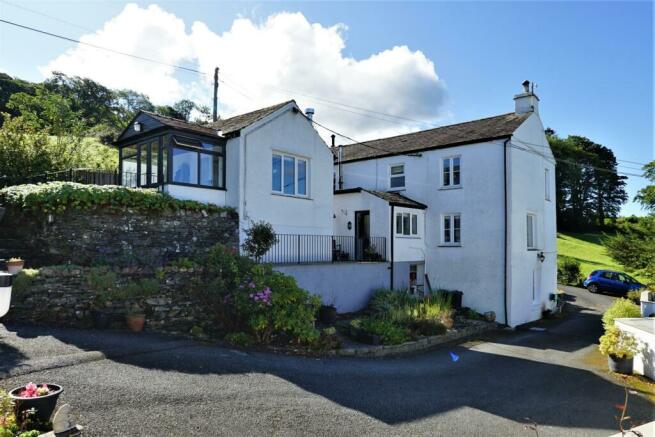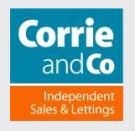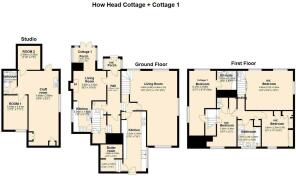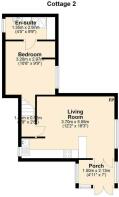Coniston
- SIZE
Ask agent
- SECTOR
Leisure facility for sale
Key features
- Fantastic investment opportunity
- Stunning, picturesque location overlooking Coniston Water
- Ample off road parking
- Modern décor throughout each dwelling
- Beautiful views towards Dow Cragg & the 'Old Man'
- Council Tax Band (How Head Cottage) - G
Description
The main residence, How Head Cottage, dating back to circa 1750, has been tastefully modernised over the past seven years, blending historic charm with contemporary comfort. It boasts a spacious lounge/diner, a well-equipped kitchen, a utility room, three bedrooms—including one with an en suite—and a family bathroom. Adding to the property’s appeal are two additional cottages: Cottage One, a charming one-bedroom home attached to How Head Cottage, and Cottage Two, located to the rear, both offering captivating lake views and currently successfully renting as self contained holiday lets. The ground-floor studio provides an additional cosy living space, while the detached one-bedroom annex offers yet another income or accommodation opportunity.
This property is a rare gem for those seeking a harmonious blend of tranquil living and outstanding investment potential in one of the UK's most sought-after locations. Don’t miss the chance to own this extraordinary property—arrange a viewing today and discover the endless possibilities it offers.
How Head Cottage -
Entrance Porch -
Entrance Hall - 4.4 (14'5") -
Ground Floor Cloakroom - of 1.70 (of 5'6") -
Living And Dining Room - 5.80 (3.80) x 5.40 (2.6) (19'0" (12'5") x 17'8" (8 -
Kitchen - 5.20 x 2.40 (17'0" x 7'10") -
Utility Room - 2.0 x 1.20 (6'6" x 3'11") -
First Floor Landing - of 2.60 (of 8'6") -
Bedroom One - 4.90 (5.70) x 3.30 (16'0" (18'8") x 10'9") -
Bedroom Two - 2.80 x 2.20 (3.00) (9'2" x 7'2" (9'10")) -
En Suite -
Bedroom Three - 3.30 x 3.40 (10'9" x 11'1" ) -
Bathroom - 2.30 (1.70) x 2.40 (7'6" (5'6") x 7'10" ) -
Cottage One -
Entry Porch - 1.5 x 2.19 (4'11" x 7'2") -
Lounge - 2.80 x 3.30 (9'2" x 10'9") -
Kitchen - 3.05 x 1.80 (10'0" x 5'10") -
Bedroom - 6.47 x 2.69 (21'2" x 8'9") -
En Suite Shower Room - 1.90 x 2.00 (6'2" x 6'6") -
Cottage Two -
Porch/Sun Room - 1.5 x 2.13 (4'11" x 6'11") -
Lounge/Kitchen - 5.5 x 3.70 (18'0" x 12'1") -
Bedroom - 3.2 x 2.9 (10'5" x 9'6") -
En Suite Shower Room - 3.40 x 1.40 (11'1" x 4'7") -
Annexe -
Lounge/Kitchen - 3.40 x 3.10 (11'1" x 10'2") -
Bedroom - 2.80 x 2.10 (9'2" x 6'10") -
Ensuite Shower Room - attends to 3.00 (attends to 9'10") -
Studio -
Craft Room - 5.60 x 2.80 (18'4" x 9'2") -
Room One - 3.30 x 2.20 (10'9" x 7'2") -
Room Two - 1.80 x 2.30 (5'10" x 7'6") -
Bathroom - 2.30 x 1.40 (7'6" x 4'7") -
Brochures
Coniston
NEAREST STATIONS
Distances are straight line measurements from the centre of the postcode- Windermere Station6.1 miles
Notes
Disclaimer - Property reference 33242649. The information displayed about this property comprises a property advertisement. Rightmove.co.uk makes no warranty as to the accuracy or completeness of the advertisement or any linked or associated information, and Rightmove has no control over the content. This property advertisement does not constitute property particulars. The information is provided and maintained by CORRIE AND CO LTD, Ulverston Office. Please contact the selling agent or developer directly to obtain any information which may be available under the terms of The Energy Performance of Buildings (Certificates and Inspections) (England and Wales) Regulations 2007 or the Home Report if in relation to a residential property in Scotland.
Map data ©OpenStreetMap contributors.
