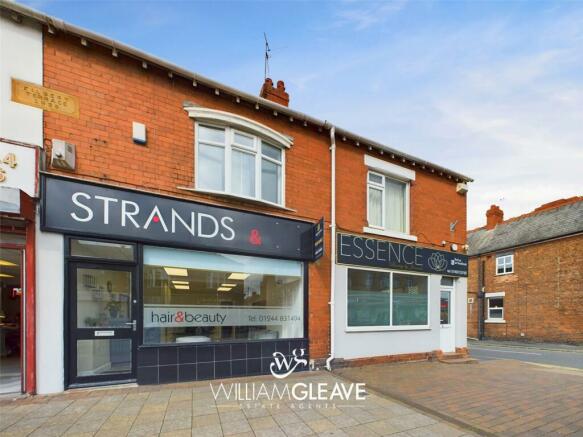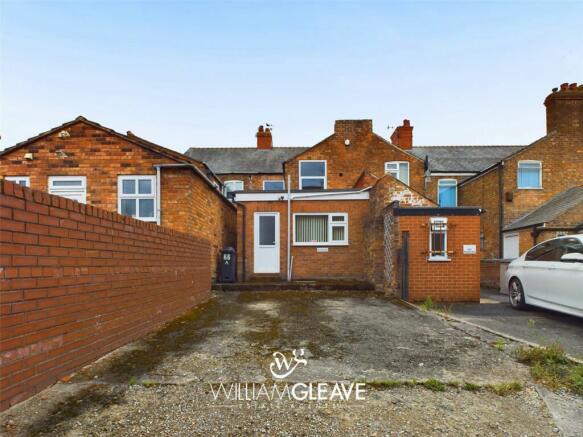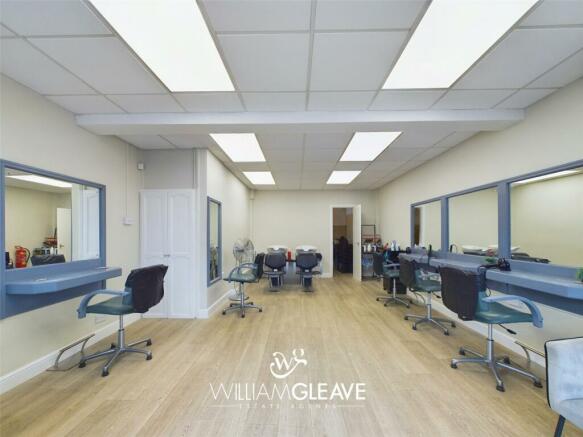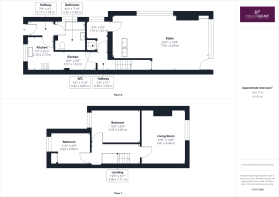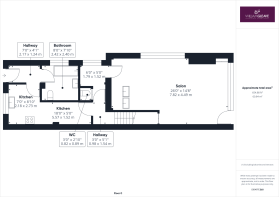
Chester Road West, Shotton, Deeside, Clwyd, CH5
- PROPERTY TYPE
Commercial Property
- BEDROOMS
2
- BATHROOMS
1
- SIZE
Ask agent
Key features
- NO ONWARD CHAIN
- TOWN LOCATION
- POTENTIAL OF 9.64% YIELD PCM
- SALON/TWO BEDROOM FLAT
- OFF ROAD PARKING
- COUNCIL TAX BAND
Description
We are pleased to market this unique mixed-use property, featuring a well-established salon business with a charming two-bedroom flat in the highly sought-after area of Shotton. The property effortlessly blends commercial and residential spaces to meet diverse lifestyle needs. It offers immense potential for aspiring business owners with potentially with a 9.64% yeild. Additionally, the property benefits from 100% business rate relief, making it particularly appealing to entrepreneurs so, whether you're an investor seeking a lucrative opportunity, or an individual interested in a live-work arrangement, this property offers everything you need. Don't overlook the chance to make this versatile property yours and take advantage of its potential for growth and success.
The property is located in Shotton, which benefits from excellent amenities including primary and secondary education, supermarkets, shops, banks, a post office, and various pubs and restaurants, making it a desirable location for both business and living.
Excellent transport links are readily accessible for commuters, facilitated by the A55 bypass offering connections into North Wales, Chester City, and the Wirral, while Liverpool and Manchester are within convenient reach via the M53 and M56 Motorways. Additionally, reliable public transport options include frequent bus services and proximity to Shotton railway station.
Salon / Staff Room & W.C
The front section of the ground floor is dedicated to a stylish and fully equipped hair salon, offering an excellent opportunity for business owners in the beauty industry. The space includes ample room for styling stations, washing facilities, and a reception area, all of which create a welcoming atmosphere for clients. The expansive window lets in natural light, creating a bright and inviting atmosphere that elevates the overall ambiance. Additionally, there is a small staff room for convenience, which also includes a low level W.C
Self-Contained Flat
The self-contained flat has its own entrance via a door to the rear of the property leading into:
Entrance Hall
Upvc double glazed entrance door, tiled flooring and radiator. Door leading into:
Bathroom
A modern three-piece suite comprising of: A low-level W/C and a pedestal sink with mixer tap over. A white panelled bath with mains shower and shower screen. Fully tiled walls and flooring, wall mirror, spotlights, radiator and Upvc double glazed frosted window to the side elevation.
Kitchen
Housing a range of modern white gloss wall and base units providing ample storage with complimentary worktop surfaces over with matching upstands that extends into a convenient breakfast bar area. Stainless steel sink with drainer and mixer tap over. Integrated electric oven with a 4 ring gas hob, stainless steel splashback and a curved glass chimney cooker hood extractor fan over. Tiled flooring, power points, spotlights and Upvc double glazed window to the rear elevation.
Inner Hallway
Radiator, smoke alarm, door into the staff room / salon area and stairs leading to the first-floor accommodation.
The first-floor accommodation comprises of:
Landing
Radiator, loft access and doors leading into:
Living Room
Featuring an attractive brick fireplace, wood effect laminate flooring, radiator, power points, double glazed window to the front elevation. Previously utilised as a beauty room.
Bedroom One
Wood effect laminate flooring, radiator and Upvc double glazed window to the rear elevation. This generously proportioned room can comfortably fit a double bed while still providing ample space for additional bedroom furniture.
Bedroom Two
Wood effect laminate flooring, radiator and Upvc double glazed window to the rear elevation. This moderately sized room can accommodate a double bed and offers plenty of room for additional bedroom furniture.
Externally
Off road parking can be found at the rear of the property for multiple vehicles.
Chester Road West, Shotton, Deeside, Clwyd, CH5
NEAREST STATIONS
Distances are straight line measurements from the centre of the postcode- Shotton Station0.2 miles
- Hawarden Bridge Station0.5 miles
- Hawarden Station2.0 miles
About the agent
Welcome to William Gleave - an experienced independent firm of estate agents covering the Flintshire, Denbighshire and Conwy area. Here at William Gleave, we always put our customers first and we are always striving to deliver the best experience possible. Buying and selling a home isn't always easy, but with William Gleave, we aim to make it a more straightforward and enjoyable experience.
The team here at William Gleave are experienced professionals who love what they do. Our passion
Industry affiliations

Notes
Disclaimer - Property reference WGD220232. The information displayed about this property comprises a property advertisement. Rightmove.co.uk makes no warranty as to the accuracy or completeness of the advertisement or any linked or associated information, and Rightmove has no control over the content. This property advertisement does not constitute property particulars. The information is provided and maintained by William Gleave, Deeside. Please contact the selling agent or developer directly to obtain any information which may be available under the terms of The Energy Performance of Buildings (Certificates and Inspections) (England and Wales) Regulations 2007 or the Home Report if in relation to a residential property in Scotland.
Map data ©OpenStreetMap contributors.
