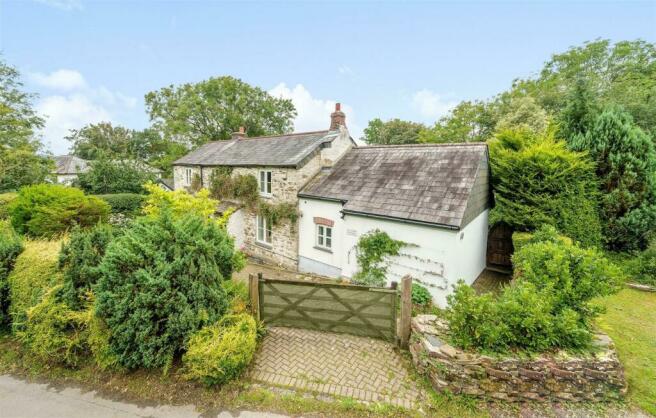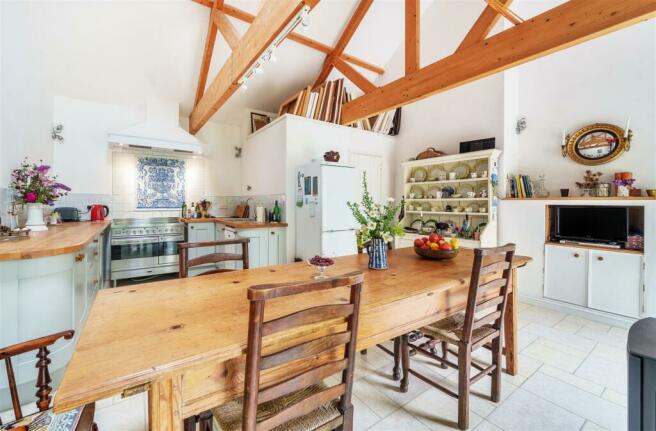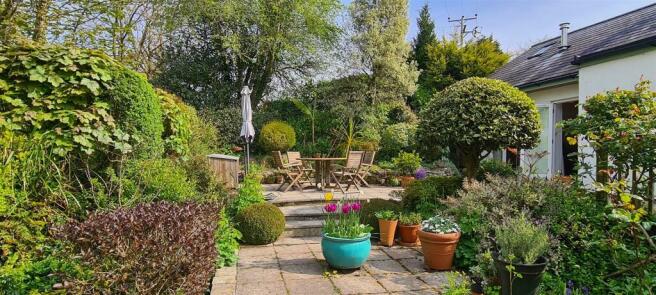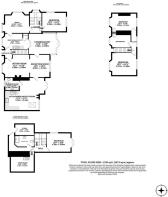
Lostwithiel

- PROPERTY TYPE
Character Property
- BEDROOMS
4
- BATHROOMS
3
- SIZE
Ask agent
- TENUREDescribes how you own a property. There are different types of tenure - freehold, leasehold, and commonhold.Read more about tenure in our glossary page.
Freehold
Key features
- BEAUTIFUL DETACHED 4 BEDROOM CHARACTER COTTAGE
- HUGELY VERSATILE ACCOMMODATION FOR MULTITUDE OF USES
- VERY PRETTY SOUTH FACING GARDENS
- PARKING FOR A NUMBER OF VEHICLES
- CAREFULLY AND TASTEFULLY RENOVATED BY OWNER INCLUDING KITCHEN EXTENSION
- FREEEHOLD
- COUNCIL TAX BAND - E
Description
The Location - Formerly the ancient capital of the County, Lostwithiel occupies an attractive valley setting and is regarded as one of Cornwall's most attractive small towns. There is a real sense of community here, with shops for most day to day needs, lovely pubs and restaurants, a doctor’s surgery, modern dental surgery, and access to the beautiful waters of the Fowey River.
The town also has a main line Railway Station with links to Paddington, London. Two local schools provide education for primary school age children. There are many world class gardens to be found in the immediate area and the fascinating Eden Project with its futuristic biomes is just a few miles away. There are good road links to the motorway system via the A38/A30, and there are flights to London from Newquay.
This charming property is located on the eastern edge of the village, with easy access to lovely countryside walks and further afield to Lanlivery and Bodmin with it's wider range of amenities.
The Property - Set within beautiful gardens, this property has been lovingly renovated and extended by the current owners to provide a well presented characterful home with flexible accommodation which could be used as a large family home, or separate space for a dependant relative or extended family.
On entering the house, it is apparent that the vendors have paid great attention to detail in upgrading and extending the property, whilst retaining a number of original features. The hallway leads through to a comfortable sitting room with multi-fuel burner set into a granite hearth with an opening leading through to a further reception room area. A door opens to a beautiful, bespoke kitchen and dining area with exposed roof timbers and Velux window, creating a lovely light and airy space, ideal for entertaining. There is also a shower room off the kitchen and double doors open on to the south facing rear patio and garden.
A conservatory overlooks the gardens and across to fields beyond, doors lead to a useful utility and boot room.
Stairs lead from the entrance hallway to the first floor of the house where there are two spacious, double bedrooms and a sizeable family bathroom. The principal bedroom has windows to both front and rear elevations with views across neighbouring countryside. There is a wardrobe with shelving and a further storage area. The second bedroom also has windows to both aspects with built-in cupboard, exposed timbers and high ceilings, giving a lovely feeling of space and light.
The family bathroom has a tiled floor with panelled bath and electric shower over, WC, and wash hand basin and built-in storage cupboard.
On the ground floor, the accommodation continues with a door opening to a snug/second sitting room, with exposed beams. There are 2 windows overlooking the side and front garden of the property and another door leads through to a landing and further bedroom with dual aspect windows. Stairs lead down to the lower ground floor hallway with a door to the exterior of the property. There is a shower room with WC and sink. A further bedroom on this floor has French doors opening to the charming gardens. There is a useful cellar (with sink) currently used for storage, this room houses the boiler and spring water system. There is also an outhouse with plumbing for washing machine, space for tumble dryer and further storage.
Outside - Approached directly from the road, a small wooden gate opens to the front garden and pathway to the front door. A 5-bar gate also opens onto the driveway at the front of the house. The garden is bordered by hedging with a number of mature shrubs, affording a good degree of privacy. A path at the side of the property leads to the main garden and large patio area outside the kitchen, ideal for al fresco living, surrounded by pretty plants and trees. Steps lead down to a further area of garden, partly laid to lawn, with another paved patio area, small pond and shed, all enclosed by hedging and shrubs.
There is parking for 2 vehicles at the front and side of the property and a further parking area available opposite the property.
The property has undergone extensive renovation including extension for kitchen and shower room, re-roofing and replacement of windows with hardwood, double glazed casement windows.
Epc Rating - E - The property benefits from oil fired central heating and double glazing throughout.
Council Tax Band - E -
Freehold -
Viewing - Strictly by appointment with the Sole Agents: May Whetter & Grose, Estuary House, Fore Street, Fowey, Cornwall, PL23 1AH.
Tel: Email:
Brochures
Lostwithiel- COUNCIL TAXA payment made to your local authority in order to pay for local services like schools, libraries, and refuse collection. The amount you pay depends on the value of the property.Read more about council Tax in our glossary page.
- Band: E
- PARKINGDetails of how and where vehicles can be parked, and any associated costs.Read more about parking in our glossary page.
- Yes
- GARDENA property has access to an outdoor space, which could be private or shared.
- Yes
- ACCESSIBILITYHow a property has been adapted to meet the needs of vulnerable or disabled individuals.Read more about accessibility in our glossary page.
- Ask agent
Lostwithiel
NEAREST STATIONS
Distances are straight line measurements from the centre of the postcode- Lostwithiel Station0.8 miles
- Bodmin Parkway Station2.2 miles
- Luxulyan Station3.6 miles
About the agent
May Whetter & Grose is one of the broadest based independent Estate Agency and Surveying practices in Cornwall operating from prominent offices in Fowey, Polruan and St Austell. Established in mid Cornwall almost a century ago, we have forged an enviable reputation for our professional and efficient service. We have separate departments for residential sales, professional services, residential management and commercial as well as an associated office specialising in holiday letting. Our pr
Industry affiliations



Notes
Staying secure when looking for property
Ensure you're up to date with our latest advice on how to avoid fraud or scams when looking for property online.
Visit our security centre to find out moreDisclaimer - Property reference 33242538. The information displayed about this property comprises a property advertisement. Rightmove.co.uk makes no warranty as to the accuracy or completeness of the advertisement or any linked or associated information, and Rightmove has no control over the content. This property advertisement does not constitute property particulars. The information is provided and maintained by May Whetter & Grose, Fowey. Please contact the selling agent or developer directly to obtain any information which may be available under the terms of The Energy Performance of Buildings (Certificates and Inspections) (England and Wales) Regulations 2007 or the Home Report if in relation to a residential property in Scotland.
*This is the average speed from the provider with the fastest broadband package available at this postcode. The average speed displayed is based on the download speeds of at least 50% of customers at peak time (8pm to 10pm). Fibre/cable services at the postcode are subject to availability and may differ between properties within a postcode. Speeds can be affected by a range of technical and environmental factors. The speed at the property may be lower than that listed above. You can check the estimated speed and confirm availability to a property prior to purchasing on the broadband provider's website. Providers may increase charges. The information is provided and maintained by Decision Technologies Limited. **This is indicative only and based on a 2-person household with multiple devices and simultaneous usage. Broadband performance is affected by multiple factors including number of occupants and devices, simultaneous usage, router range etc. For more information speak to your broadband provider.
Map data ©OpenStreetMap contributors.





