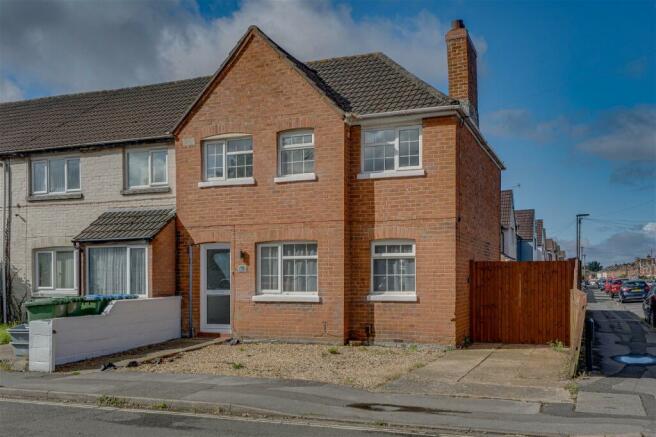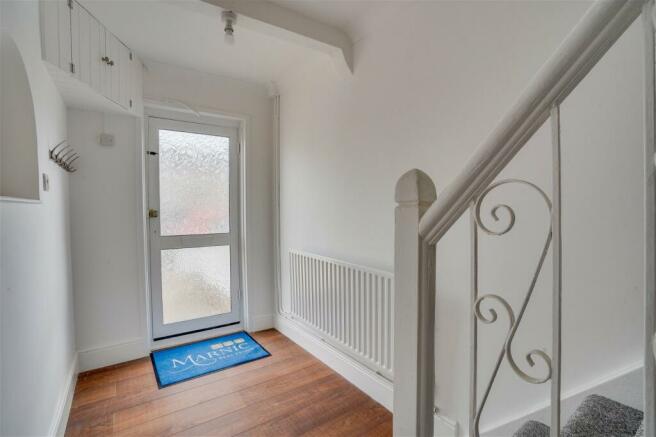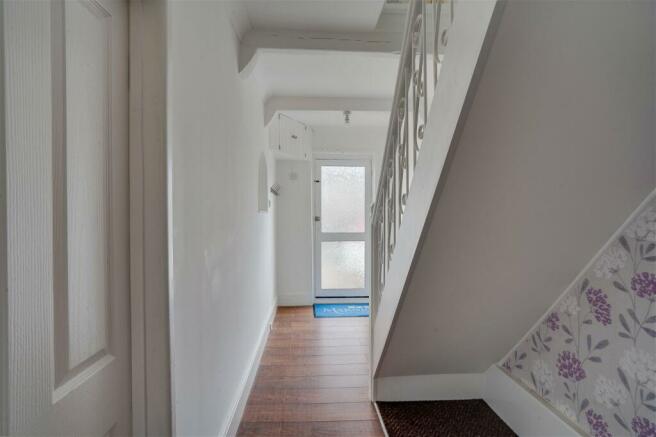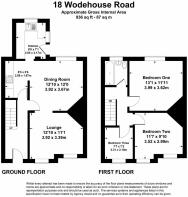Wodehouse Road, Southampton, SO19 2EQ

- PROPERTY TYPE
End of Terrace
- BEDROOMS
3
- BATHROOMS
1
- SIZE
936 sq ft
87 sq m
- TENUREDescribes how you own a property. There are different types of tenure - freehold, leasehold, and commonhold.Read more about tenure in our glossary page.
Freehold
Key features
- Family home in sought after location
- Chain free
- End of Terrace
- 3 Bedrooms
- Double Glazed throughout
- Gas Central Heating
- Just Renovated
- Parking Spots for up to 3 Vehicles
- Close to local amenities and transport links
Description
Situated in the popular area of Itchen, Southampton, this three-bedroom end of terrace family home boasts parking for up to three vehicles, as well as outdoor space to the rear.
Freshly decorated with modern wooden laminate flooring on the ground level and new plush carpets on the stairs and in the bedrooms, this home is move-in ready. Additionally, it offers the convenience of gas central heating, featuring a new boiler installed in August 2022, and recently upgraded windows in key areas including the kitchen, lounge, bathroom, and master bedroom.
Ground Floor
Greeted by a bright, airy hallway, its easy to see why this home is perfect for families. With hanging space for coats along the wall, and further carpeted storage space under the stairs, the hallway really sets the expectation for the rest of the property. The lounge to the right is complemented by two large windows to the front aspect, and at 3.92m x 3.39m, there is plenty of space for everyday family living. A modern square archway leads straight through to the family dining room, blending the two areas seamlessly. Natural light channels through the dining area from the back window, enhancing the open feel and accentuating the space on offer.
The kitchen is at the rear of the property and features its very own breakfast bar looking out over the back garden. Finished professionally with black tiling and chrome fixtures, this sleek kitchen provides an excess of wall mounted and base cupboards with brand new doors and plinths, as well as a built in oven/hob and hood. The rear garden and decking is accessible through the kitchen, and allows for effortless al fresco dining in the Summer months.
FIRST FLOOR
Decorative banisters lead up to the first floor, where the bedrooms and family bathroom can be found.
Directly ahead, the bathroom features an all white three piece suite with tiling to match. Chrome mixer taps on both the bath and hand basin add a stylish touch, complimenting the towel rail fixed to the wall. The new window creates a bright feel to the room, while its frosted design protects privacy.
Bedrooms two and three offer views to the front of the property, with bedroom one overlooking the rear garden.
Each bedroom benefits from newly plastered ceilings, large windows to make the most of the natural light and new carpeting following through from the stairs into each room.
The attic has boarded flooring allowing for additional storage, with easy access through a loft hatch.
EXTERNAL FEATURES
This property benefits from parking for up to three vehicles, utilising the space on offer to the front and to the side, all easily accessible from the dropped kerb.
The front of the property requires minimal upkeep with its gravel surface, with a set of new gates set back from the right side, providing access to the rear garden.
At the back, a decked area located right by the kitchen provides ample space for patio furniture and a BBQ during the summer. The grass lawn is bordered by wooden fencing on one side and a brick wall on the other. Additionally, there is a shed positioned towards the rear and a new smaller gate granting access to the pathway behind the property.
There are several preschools in the area, the closest is situated just a five minute walk away in Merry Oak Festival Hall. Based in the heart of the community next to a public recreation ground, this preschool has excellent reviews and offers SEN provision.
Ludlow Primary School is again just five minutes away and is OFSTED rated as GOOD.
Local bus routes are within short walking distance from the property, and the local bus hub at Woolston is just a 10 minute walk, with major routes both in and out of the city.
Two local train stations serve the area, less than half a mile away.
Local amenities include convenience stores and supermarkets, while the wider area is served by restaurants and coffee shops, as well as other small, local businesses such as hairdressers and bakeries.
Council Tax Band B
Broadband
FTTP - Fibre To The Premises
Satellite/Fibre TV availability
BT
Sky
Virgin
Toob
Broadband
Basic 17mbps
Superfast 80mbps
Ultrafast 1000mbps
- COUNCIL TAXA payment made to your local authority in order to pay for local services like schools, libraries, and refuse collection. The amount you pay depends on the value of the property.Read more about council Tax in our glossary page.
- Band: B
- PARKINGDetails of how and where vehicles can be parked, and any associated costs.Read more about parking in our glossary page.
- Driveway,Allocated
- GARDENA property has access to an outdoor space, which could be private or shared.
- Yes
- ACCESSIBILITYHow a property has been adapted to meet the needs of vulnerable or disabled individuals.Read more about accessibility in our glossary page.
- No wheelchair access
Wodehouse Road, Southampton, SO19 2EQ
NEAREST STATIONS
Distances are straight line measurements from the centre of the postcode- Sholing Station0.4 miles
- Woolston Station0.5 miles
- Bitterne Station1.2 miles
About the agent
Welcome to the future of Hampshire Real Estate.
With over 40 years’ experience as property investors and with an experience and qualified civil engineer on board, there’s not much we don’t know about property!
Having lived and invested in Hampshire for over 25 years, we know the area like the back of our hand. We know and understand the school catchment areas, for families with children. We know the best areas for city living or a firm favourite of ours, life on the waterfront.
Notes
Staying secure when looking for property
Ensure you're up to date with our latest advice on how to avoid fraud or scams when looking for property online.
Visit our security centre to find out moreDisclaimer - Property reference S1018392. The information displayed about this property comprises a property advertisement. Rightmove.co.uk makes no warranty as to the accuracy or completeness of the advertisement or any linked or associated information, and Rightmove has no control over the content. This property advertisement does not constitute property particulars. The information is provided and maintained by Marnic Real Estate Ltd, Covering Southampton. Please contact the selling agent or developer directly to obtain any information which may be available under the terms of The Energy Performance of Buildings (Certificates and Inspections) (England and Wales) Regulations 2007 or the Home Report if in relation to a residential property in Scotland.
*This is the average speed from the provider with the fastest broadband package available at this postcode. The average speed displayed is based on the download speeds of at least 50% of customers at peak time (8pm to 10pm). Fibre/cable services at the postcode are subject to availability and may differ between properties within a postcode. Speeds can be affected by a range of technical and environmental factors. The speed at the property may be lower than that listed above. You can check the estimated speed and confirm availability to a property prior to purchasing on the broadband provider's website. Providers may increase charges. The information is provided and maintained by Decision Technologies Limited. **This is indicative only and based on a 2-person household with multiple devices and simultaneous usage. Broadband performance is affected by multiple factors including number of occupants and devices, simultaneous usage, router range etc. For more information speak to your broadband provider.
Map data ©OpenStreetMap contributors.




